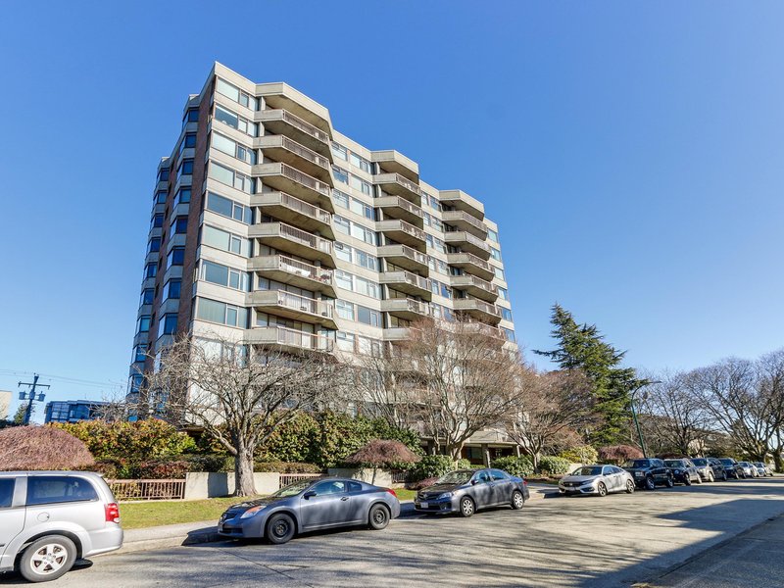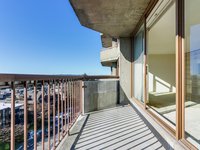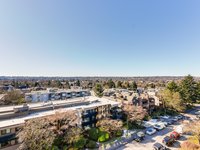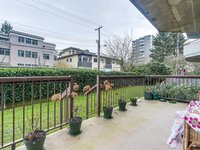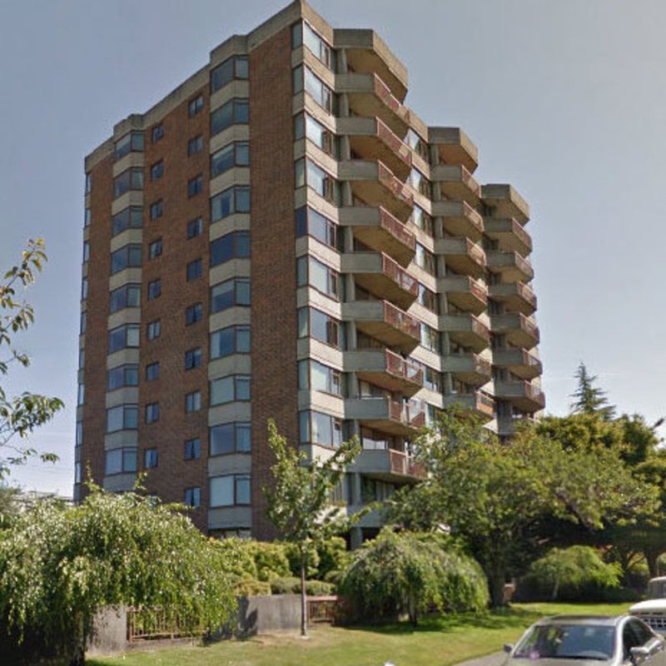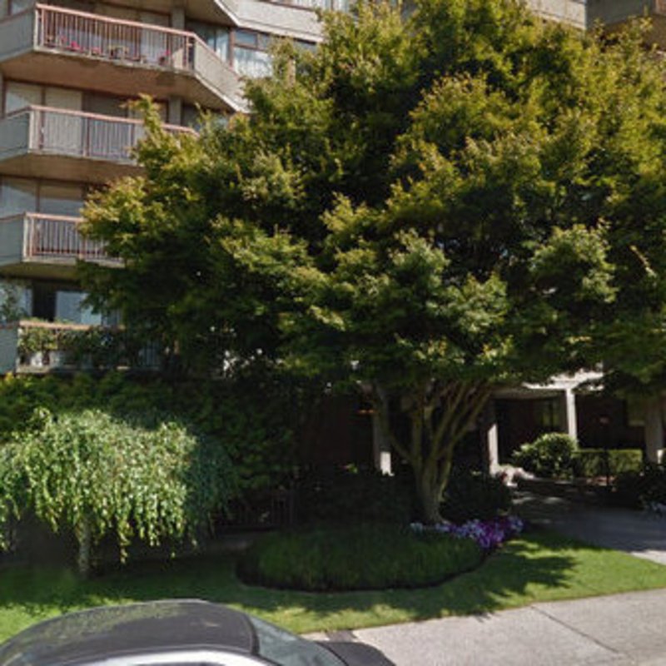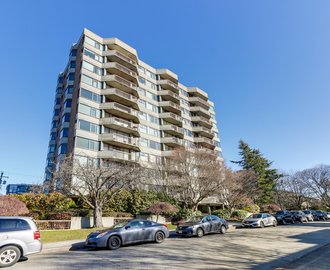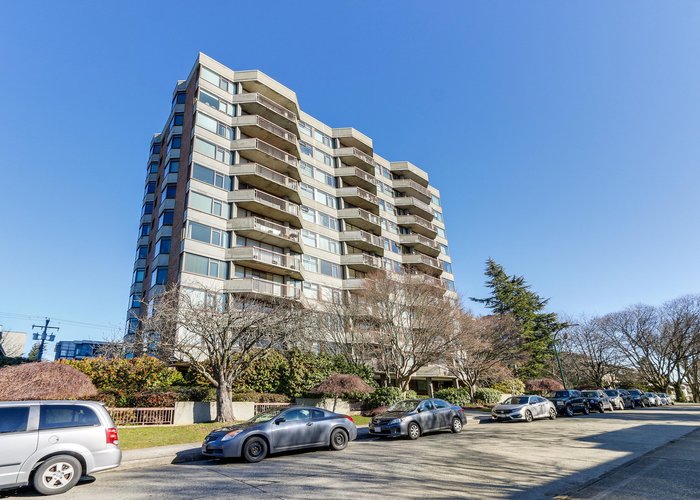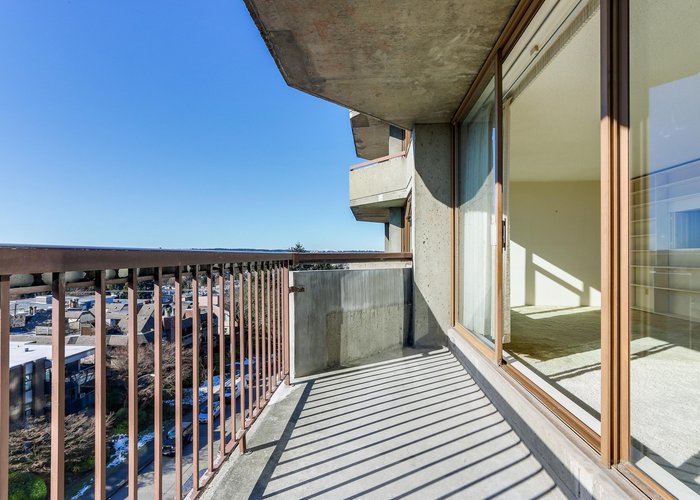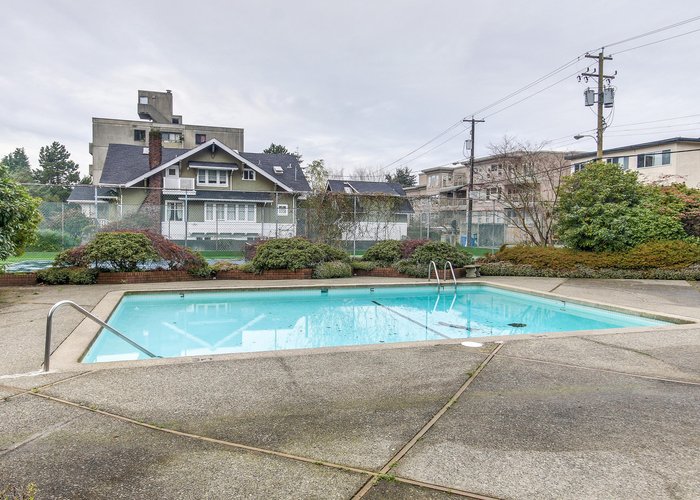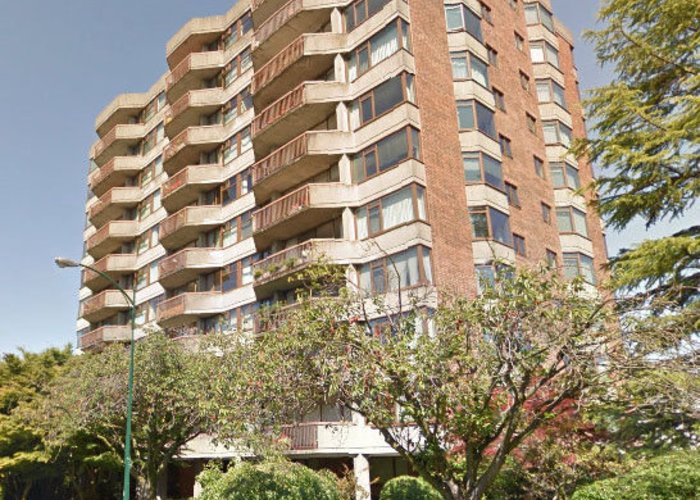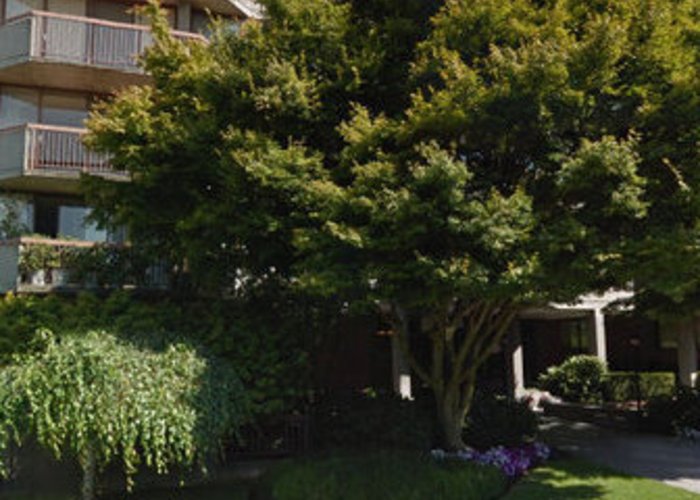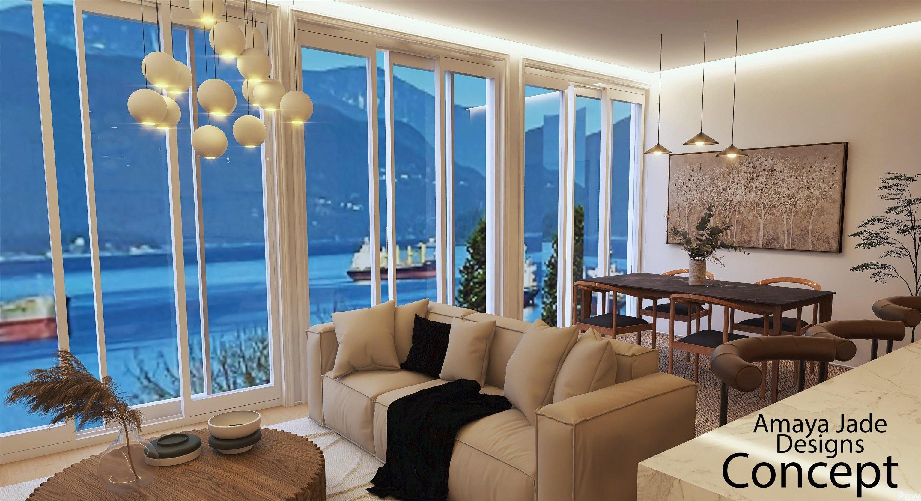Carriage House - 2445 West 3rd Ave
Vancouver, V6K 4K6
Featured Listings
Vancouver, BC

604-245-1041
Listed By: RE/MAX Colonial Pacific Realty
Beds
1
Bath
1
Built
1975
Living Area
815 SqFt.
$/SqFt.
1288.22
Taxes
$1,888.68
 We Sell Your Property in 30 days or we will sell it for FREE.
We Sell Your Property in 30 days or we will sell it for FREE.
Request An Evaluation ->
For Sale In Building & Complex
| Date | Address | Bed | Bath | Price | Sqft | $/Sqft | DOM | Listed By |
|---|---|---|---|---|---|---|---|---|
| 02/14/2024 | 602 2445 West 3rd Ave | 1 | 1 | $1,049,900 | 815 | $1,288 | 65 | RE/MAX Colonial Pacific Realty |
| Avg: | $1,049,900 | 815 | $1,288 | 65 |
Sold History
| Date | Address | Bed | Bath | Asking Price | Sold Price | Sqft | $/Sqft | DOM | Listed By |
|---|---|---|---|---|---|---|---|---|---|
| 05/25/2023 | 604 2445 West 3rd Ave | 1 | 2 | $1,174,000 | Login to View | 1074 | $996 | 15 | ER/ZNK Fyp CebceRf |
| 05/17/2023 | 1004 2445 West 3rd Ave | 1 | 2 | $949,000 | Login to View | 1126 | $799 | 8 | Bkxjla Ekyl Yq. |
| Avg: | Login to View | 1100 | $898 | 12 |
Strata ByLaws
Pets Restrictions
| Dogs Allowed: | No |
| Cats Allowed: | No |
Amenities
Building Information
| Building Name: | Carriage House |
| Building Address: | 2445 3rd Ave, Vancouver, V6K 4K6 |
| Levels: | 11 |
| Suites: | 64 |
| Status: | Completed |
| Built: | 1977 |
| Title To Land: | Freehold Strata |
| Building Type: | Strata |
| Strata Plan: | VAS241 |
| Subarea: | Kitsilano |
| Area: | Vancouver West |
| Board Name: | Real Estate Board Of Greater Vancouver |
| Management: | Wynford Strata Management |
| Management Phone: | 604-261-0285 |
| Units in Development: | 64 |
| Units in Strata: | 64 |
| Subcategories: | Strata |
| Property Types: | Freehold Strata |
Building Contacts
| Management: |
Wynford Strata Management
phone: 604-261-0285 email: [email protected] |
Construction Info
| Year Built: | 1977 |
| Levels: | 11 |
| Construction: | Concrete |
| Rain Screen: | No |
| Roof: | Other |
| Foundation: | Concrete Perimeter |
| Exterior Finish: | Concrete |
Maintenance Fee Includes
| Caretaker |
| Garbage Pickup |
| Gardening |
| Heat |
| Hot Water |
| Management |
| Recreation Facility |
Features
| Large Kitchen With Window |
| Insuite Laundry |
| Balcony |
| Storage |
| Outdoor Pool |
| Tennis Court |
| Mature Gardens |
| Harwood Floors |
| Stainless Steel |
| wheelchair Access |
| Saunas/steam Room |
| Elevator |
Description
Carriage House at 2445 3rd Avenue West, Vancouver, VAS241. A 11-levels, 64 units condominium was built in 1977. Carriage Condominium is located in Kitsilano, Vancouver, North of 4th Grand Dame. Close to St. Augustine's Elementary School, General Gordon Elementary School, Youth Learning Centre Eslha7an Jr High High School, Sea Island Elementary School, Kitsilano High School, Prince of Wales High School, Kitsilano Neighbourhood House Licensed C., Kitsilano Day Care Centre, stores, RBC 4th Avenue & Balsam Branch, BMO Bank Of Montreal, walk to beach, restaurant. Crosroads are West 3rd Avenue and Balsam St. Maintenance fees include caretaker, garbage pickup, gardening, heat, hot water, management and recreation facility.
Nearby Buildings
| Building Name | Address | Levels | Built | Link |
|---|---|---|---|---|
| Landmark Reef | 2416 3RD Ave, Kitsilano | 3 | 1978 | |
| Landmark Horizon | 2365 3RD Ave, Kitsilano | 3 | 1974 | |
| Seascapes | 2405 2ND Ave, Kitsilano | 4 | 1991 | |
| Century House | 2370 2ND Ave, Kitsilano | 13 | 1967 | |
| Balsam Mews | 2001 Balsam Street, Kitsilano | 3 | 1980 | |
| Pariz | 2436 4TH Ave, Kitsilano | 3 | 2003 | |
| Octona ON 4TH | 2446 4TH Ave, Kitsilano | 4 | 2000 | |
| Octona | 2446 4TH Ave, Kitsilano | 4 | 2000 | |
| Balsam House | 1725 Balsam Street, Kitsilano | 1 | 2000 | |
| 2466 West 3RD Ave | 2466 3RD Ave, Kitsilano | 4 | 1982 | |
| Bayside Manor | 1659 Balsam Street, Kitsilano | 3 | 1983 | |
| Westvale | 2480 3RD Ave, Kitsilano | 3 | 1977 | |
| Noble House | 2428 1ST Ave, Kitsilano | 4 | 1990 | |
| First Avenue Mews | 2437 1ST Ave, Kitsilano | 4 | 2012 | |
| First Avenue Mews | 2435 1ST Ave, Kitsilano | 4 | 2012 | |
| Trinity Place | 2490 2ND Ave, Kitsilano | 4 | 1997 |
Disclaimer: Listing data is based in whole or in part on data generated by the Real Estate Board of Greater Vancouver and Fraser Valley Real Estate Board which assumes no responsibility for its accuracy. - The advertising on this website is provided on behalf of the BC Condos & Homes Team - Re/Max Crest Realty, 300 - 1195 W Broadway, Vancouver, BC
