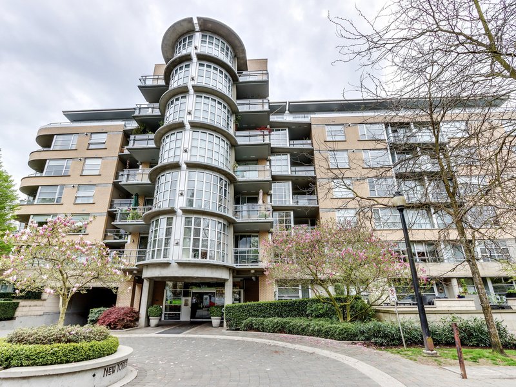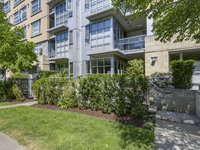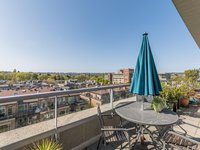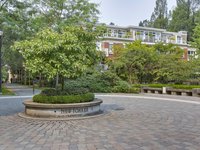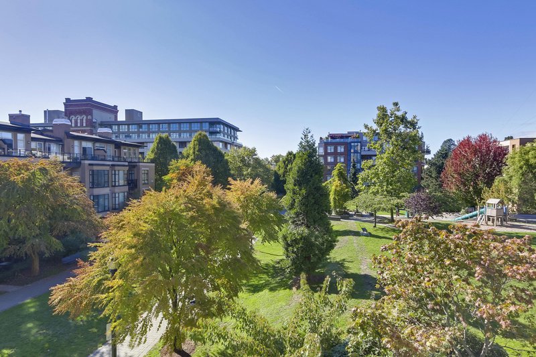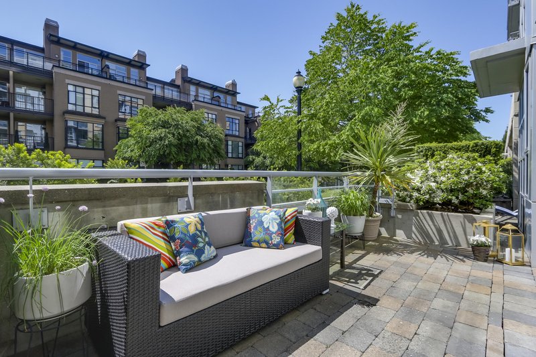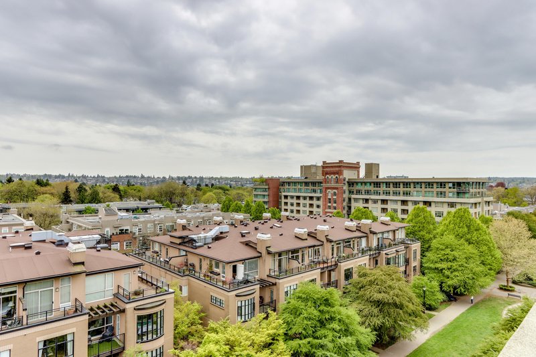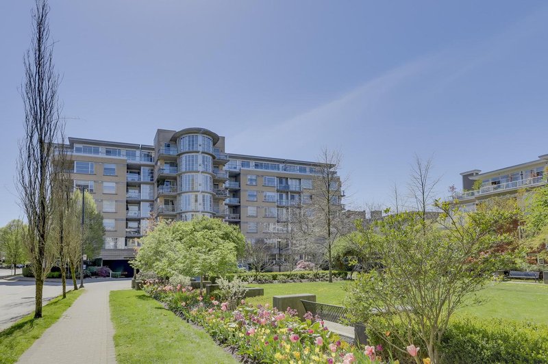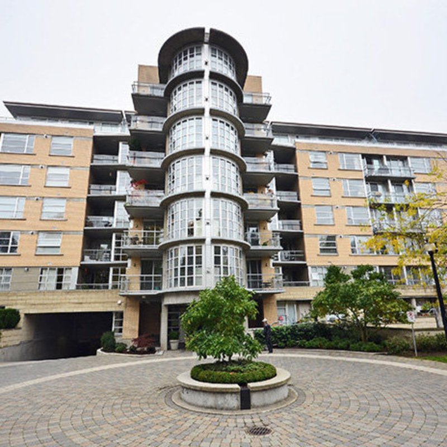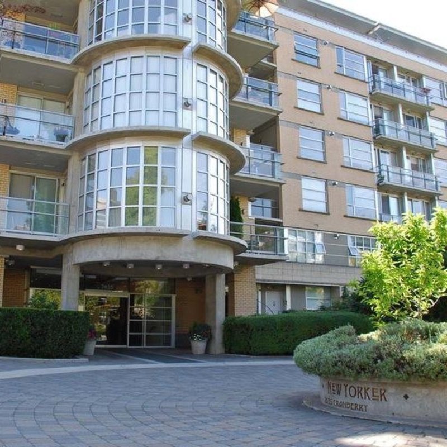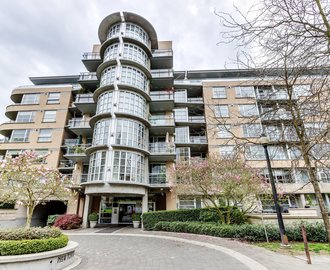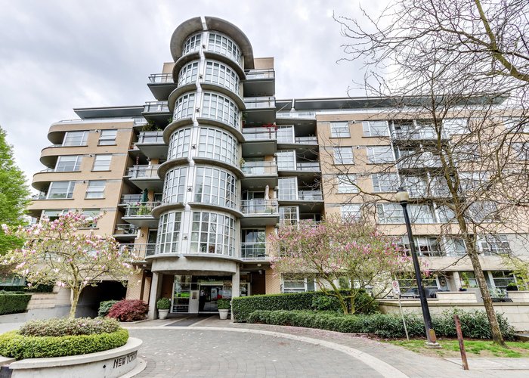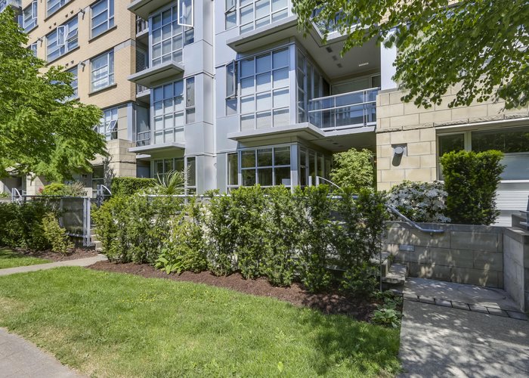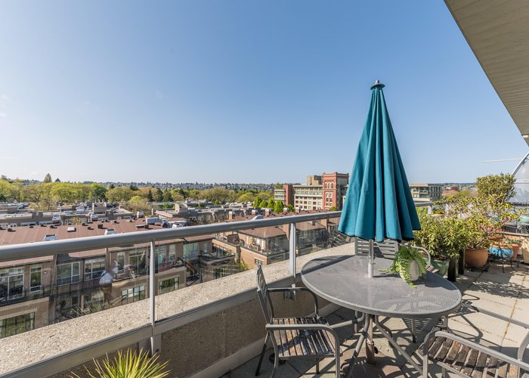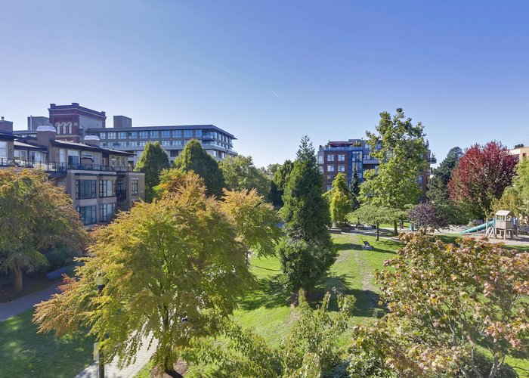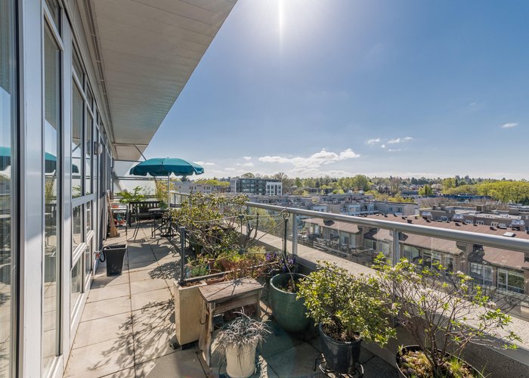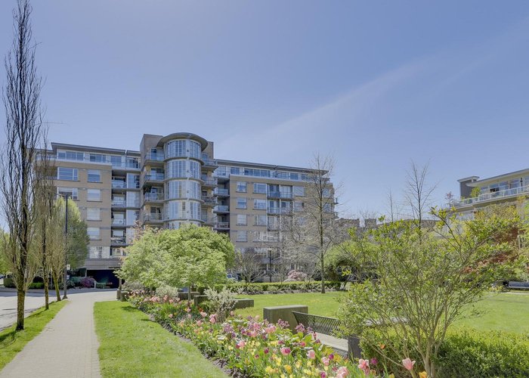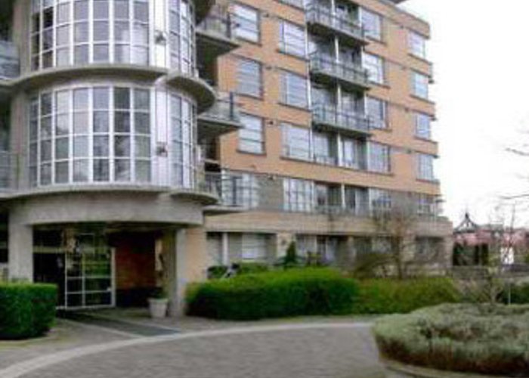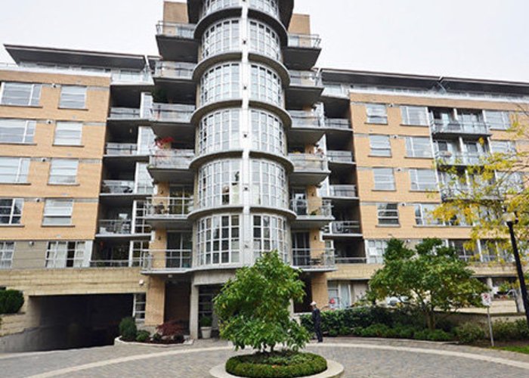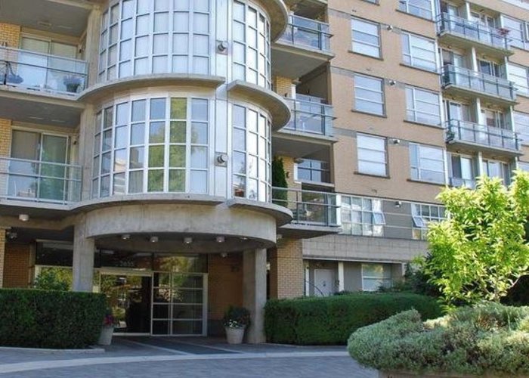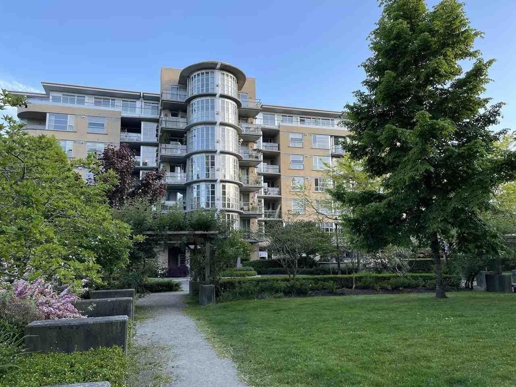New Yorker - 2655 Cranberry Drive
Vancouver, V6K 4V5
Featured Listings
Vancouver, BC

604-245-1041
Listed By: Nu Stream Realty Inc.
Beds
2
Bath
2
Built
2001
Living Area
984 SqFt.
$/SqFt.
1217.48
Taxes
$3,017.06
 We Sell Your Property in 30 days or we will sell it for FREE.
We Sell Your Property in 30 days or we will sell it for FREE.
Request An Evaluation ->
For Sale In Building & Complex
| Date | Address | Bed | Bath | Price | Sqft | $/Sqft | DOM | Listed By |
|---|---|---|---|---|---|---|---|---|
| 04/02/2024 | 308 2655 Cranberry Drive | 2 | 2 | $1,198,000 | 984 | $1,217 | 14 | Nu Stream Realty Inc. |
| 01/28/2024 | 608 2655 Cranberry Drive | 2 | 2 | $1,298,888 | 984 | $1,320 | 79 | RE/MAX Crest Realty |
| Avg: | $1,248,444 | 984 | $1,269 | 47 |
Sold History
| Date | Address | Bed | Bath | Asking Price | Sold Price | Sqft | $/Sqft | DOM | Listed By |
|---|---|---|---|---|---|---|---|---|---|
| 03/03/2024 | 508 2655 Cranberry Drive | 2 | 2 | $1,218,000 | Login to View | 982 | $1,212 | 96 | Zkpqbakyq Ekyl Jfzke |
| 02/29/2024 | 511 2655 Cranberry Drive | 1 | 1 | $848,000 | Login to View | 695 | $1,180 | 2 | Zkpqbakyq Ekyl Jfzke |
| 02/13/2024 | 206 2655 Cranberry Drive | 2 | 2 | $1,198,000 | Login to View | 872 | $1,317 | 8 | ER/ZNK Zkfef Ekyl |
| 06/20/2023 | 311 2655 Cranberry Drive | 1 | 1 | $748,000 | Login to View | 689 | $1,165 | 7 | JRFGFVQR Gbz Tekqpkx Ekyl |
| 04/24/2023 | 312 2655 Cranberry Drive | 2 | 2 | $1,098,000 | Login to View | 949 | $1,282 | 6 | JRFGFVQR Gbz Tekqpkx Ekyl |
| Avg: | Login to View | 837 | $1,231 | 24 |
Strata ByLaws
Pets Restrictions
| Pets Allowed: | 1 |
| Dogs Allowed: | Yes |
| Cats Allowed: | Yes |
Amenities
Other Amenities Information
|
Building Information
| Building Name: | New Yorker |
| Building Address: | 2655 Cranberry Drive, Vancouver, V6K 4V5 |
| Levels: | 7 |
| Suites: | 84 |
| Status: | Completed |
| Built: | 2001 |
| Title To Land: | Freehold Strata |
| Building Type: | Strata |
| Strata Plan: | LMS4378 |
| Subarea: | Kitsilano |
| Area: | Vancouver West |
| Board Name: | Real Estate Board Of Greater Vancouver |
| Units in Development: | 84 |
| Units in Strata: | 84 |
| Subcategories: | Strata |
| Property Types: | Freehold Strata |
Building Contacts
Construction Info
| Year Built: | 2001 |
| Levels: | 7 |
| Construction: | Concrete |
| Rain Screen: | Full |
| Roof: | Other |
| Foundation: | Concrete Perimeter |
| Exterior Finish: | Concrete |
Maintenance Fee Includes
| Caretaker |
| Garbage Pickup |
| Gardening |
| Gas |
| Hot Water |
| Management |
Features
| Parking |
| Wheelchair Access |
| Elevator |
| Bike Room |
| In Suite Laundry |
Description
New Yorker - 2655 Cranberry Drive, Vancouver, BC V6K 4V6, Canada. Strata plan number LMS4378. This building has 7 levels and 84 units, built in 2001. Crossroads are West 10th Avenue and Wet 11th Avenue. Nearby parks include Rosemary Brown Park, Delamont Park and Connaught Park. Nearby schools include Elite & Prime Education Canada Inc, St. John's School and Catholic Churches & Institutions. The closest grocery stores are Nature Living Health, Pranin Health Inc and Natural Program Herbal Laboratories. Nearby coffee shops include Trees Organic Coffee, Grindstone Cafe and Blenz Coffee. There are 129 restaurants within a 15 minute walk including Napoletana Pizza and Gelato, Subway and I Sushi. Maintenance fees includes caretaker, garbage pickup, gardening, gas, hot water and management.
Building Floor Plates
Floor: 1
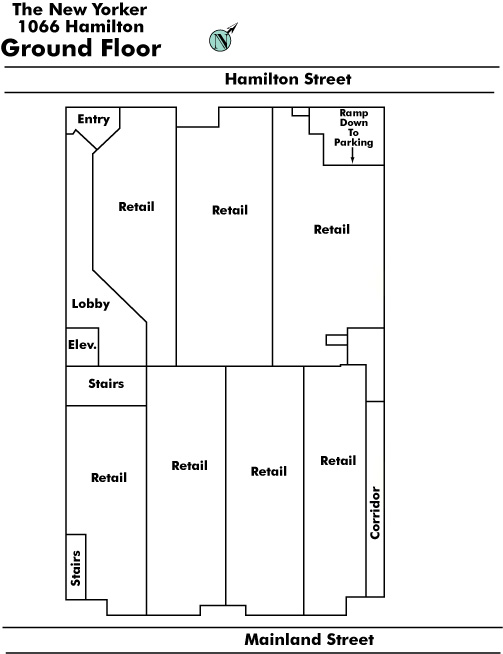
Floor: 2

Floor: 3

Floor: 4

Nearby Buildings
| Building Name | Address | Levels | Built | Link |
|---|---|---|---|---|
| The "i" | 2137 10TH Ave, Kitsilano | 7 | 2004 | |
| Adera | 2137 10TH Ave, Kitsilano | 7 | 2004 | |
| Arbutus Outlook | 2630 Arbutus Street, Kitsilano | 4 | 2003 | |
| Arbutus Outlook | 2680 Arbutus Street, Kitsilano | 4 | 2003 | |
| Zydeco | 2768 Cranberry Drive, Kitsilano | 4 | 2001 | |
| Lofts IN Kits | 2088 11TH Ave, Kitsilano | 3 | 2001 | |
| Savona | 2175 Salal Drive, Kitsilano | 4 | 2000 | |
| The Tenth Avenue | 2181 10TH Ave, Kitsilano | 4 | 1998 | |
| Connaught Place | 2628 Yew Street, Kitsilano | 4 | 1999 | |
| Pinnacle Living ON Broadway | 2080 Broadway Other, Kitsilano | 8 | 2012 | |
| Pinnacle Living ON Broadway | 2507 Maple Street, Kitsilano | 8 | 2012 | |
| Arbutus West Terrace | 2140 12TH Ave, Kitsilano | 4 | 1995 | |
| Trafalgar Mews | 2140 12TH Ave, Kitsilano | 4 | 1995 | |
| The Carlings | 2161 12TH Ave, Kitsilano | 4 | 1997 | |
| The Carlings | 2181 12TH Ave, Kitsilano | 4 | 1997 | |
| Luzon | 2108 12TH Ave, Kitsilano | 3 | 2009 | |
| Metro | 2156 12TH Ave, Kitsilano | 3 | 1995 | |
| New Pointe Terrace | 2483 Yew Street, Kitsilano | 7 | 1994 |
Disclaimer: Listing data is based in whole or in part on data generated by the Real Estate Board of Greater Vancouver and Fraser Valley Real Estate Board which assumes no responsibility for its accuracy. - The advertising on this website is provided on behalf of the BC Condos & Homes Team - Re/Max Crest Realty, 300 - 1195 W Broadway, Vancouver, BC
