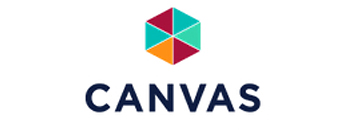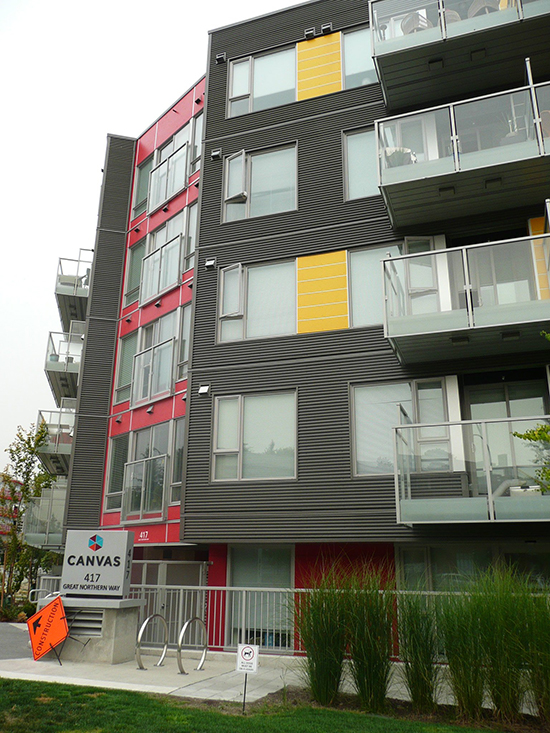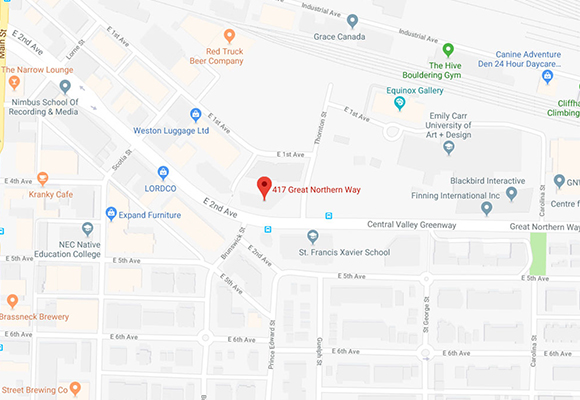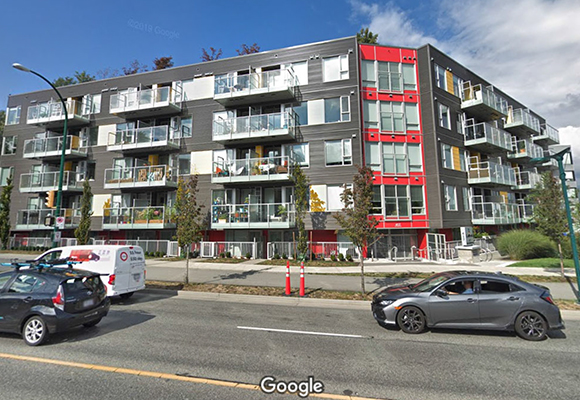
417 Great Northern Way, Vancouver, BC, V5t 4S5
- Levels:
- 6
- Suites:
- 74
- Status:
- Completed
- Built:
- 2016
- Map:
- 5 - Mount Pleasant Area
- Concierge:
- N/A
- On Site Manager:
- N/A
- Type:
- Freehold
- Bldg #:
- 028
PRINT VIEW
Need more information on this building click here

Canvas at 417 GREAT NORTHERN WAY V5T 4S5, Mount Pleasant Neighborhood, 74 suites, 6 levels. Additional addresses are; 403 Great Northern Way, 405 Great Northern Way, 407 Great Northern Way, 409 Great Northern Way, 411 Great Northern Way, 413 Great Northern Way, 415 Great Northern Way, 419 Great Northern Way, 421 Great Northern Way, 423 Great Northern Way, 425 Great This website contains: current building MLS listings & MLS sale info, building floor plans & strata plans, pictures of lobby & common area, developer, strata & concierge contact info, interactive 3D & Google location Maps link www.6717000.com/mapswith downtown intersection virtual tours, downtown listing assignment lists of buildings under construction & aerial/satellite pictures of this building. For more info, click the side bar of this page or use the search feature in the top right hand corner of any page. Building map location; Building #028-Map 5, Mount Pleasant Area.
- Strata Company:
- N/A
- Concierge:
- N/A
- On Site Manager:
- N/A
- Developer:
- Onni Group of Companies 604-602-7711
- Architect:
- Gomberoff Bell Lyon architects Group Inc 604-736-1156
Google Map
Please click the image above to view full map. This will open in a new window.
Google Street View
Please click the image above to view full map. This will open in a new window.















