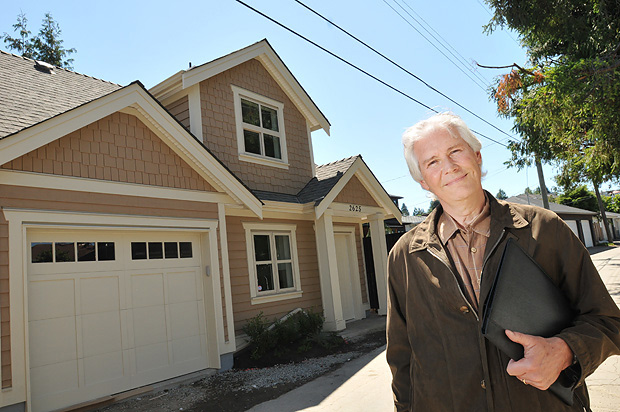Lack of notification rankles some neighbours
Cheryl Rossi
Van. Courier

Peter Selnar, a member of the Dunbar Residents Association, says the city must do a better job of notifying neighbours of pending laneway housing. Photograph by: Dan Toulgoet, Vancouver Courier
Laneway housing kept residents, city staff and councillors at city hall until 11 p.m. last Thursday, Oct. 21.
“We think that, generally, things are working pretty well,” said Heike Roth, a senior planner with the city. “And we agree with the public that there is room for looking at some improvements.”
The key concerns of the 30 residents who addressed council were upper storey heights and the desire for notification, Roth said.
Roth said the city is considering making one-storey laneway homes more viable on standard lots, possibly through the extension of laneway homes several feet into backyards. The allowable overall building height could be reduced on larger lots through a reduction in unit size or enclosed parking or storage space.
But a staff report presented to council Oct. 21 didn’t include a recommendation about more notification for neighbours for laneway development applications. The lack of notice rankled residents including Peter Selnar, a member of the Dunbar Residents Association.
“It is ironic that in order for a property owner to build a deck or enclose a porch, neighbours are notified and their input is considered prior to issuing a building permit, yet a two-storey high building with far greater impact requires no such process,” Selnar told the city.
Council will consider recommendations by staff and the public at its regular council meeting Nov. 2.
The concept of laneway housing was part of the previous council’s EcoDensity initiative.
City council approved laneway housing in July 2009. A year later, 100 permits for laneway homes had been issued by the city. Forty of the 100 are located east of Main Street and 60 are located west of Main. As of last week, the city had approved 170 applications with another 40 under consideration.
Staff reported that homeowners and developers are spending at least $180,000 to add 500-square-foot laneway homes to residential properties across the city, and $125,000 or more when the whole lot is being redeveloped. Permit processing takes four to five weeks.
Of the first 100 laneway homes approved, 61 were part of a total site development, but staff say single-family home demolition and replacement hasn’t increased.
Rents for laneway homes range from $1,000 to $2,100 a month. The city won’t allow them to be strata titled. Laneway homes are meant to provide more options for renters and family members.
Sixty-seven of the 100 laneway homes are one-bedroom units, 28 are two-bedrooms and five are studios. They average 580 square feet, but range from 340 to 750 square feet, excluding garages and storage space. Lots with a laneway house must have at least one parking space onsite.
Eighty-three per cent of the laneway homes are one-and-a-half storeys high with traditional pitched roofs. They can be a maximum of 20 feet tall, or up to six feet taller than maximum permitted garage heights.
Selnar said the Dunbar association wants a moratorium on the construction of laneway units until further study and consultation with neighbourhood groups is completed. He also called for an independent review of laneway housing.
Instead of sweeping rezoning changes that allow laneway homes in most residential areas in the city, Selnar, a retiree who trained as an architect and worked in office interiors, says the association wants the city to take a neighbourhood-led approach to laneway housing so that the distinct character of each community will be maintained.
Staff would like to report back to council with an update one month after 150 units have received their final inspections.
© Copyright (c) Vancouver Courier

