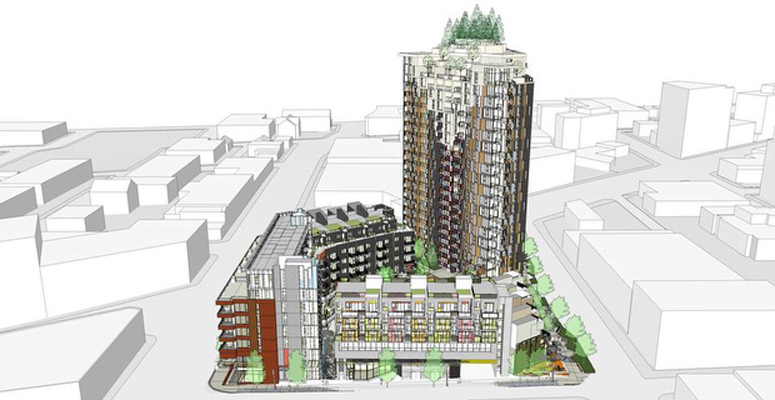A Mount Pleasant plan is facing opposition over its size.
Naoibh O’Connor
Van. Courier

An open house for the Rize Mount Pleasant project runs from 4:30 to 7:30 at St. Patrick’s Church at 2881 Main St., July 17. Photograph by: Renderings courtesy , Rize Alliance.
An open house for the Rize Mount Pleasant project is being held Wednesday more than a year after city council approved the rezoning application.
Rize Alliance Properties Ltd. has worked with its architects to revise the proposal based on council and community feedback, according to Chris Vollan, Rize’s vice president of development. The open house, which will reveal those revisions, runs from 4:30 to 7:30 at St. Patrick’s Church at 2881 Main St., July 17.
Broadway, Kingsway, 10th Avenue and Watson Street bound the mixed-use project. More than 100 spoke during six nights of public hearings prior to council approving the project in principle in April 2012. Many speakers were concerned about subjects including tower height, density, affordable housing and traffic.
Rize Alliance submitted its development permit application at the beginning of June. The project must also go before the urban design panel and the development permit board, then back to council for approval.
“What we’re hearing [about project revisions] so far, based on preliminary feedback, has been pretty positive in that we took the council direction and community input from the rezoning and made some very significant changes to the building,” Vollan said. “So I’m thinking the feedback is going to be generally positive – some of those who don’t agree with the community plan will continue to protest the project, but I think, in general, the character development we’ve done and the massing changes are going to be well received.”
The project has been divided up into five separate building blocks, so it reads like a collection of buildings rather than one big building, according to Vollan.
“During the rezoning we had massing diagrams, so it looked like one complex, but as the design has evolved through DP [development permit], it now has five separate characters. That’s probably the biggest change – that and dropping the second floor retail and reducing the height on Broadway and putting the loading bay underground – those are the biggest changes,” he said.
The tower, which used to be 19 storeys, is now 22 storeys, but its actual height has stayed the same because the second floor commercial space was taken out. “What we’ve been able to reduce is the Broadway, Kingsway and Watson Street elevations – Broadway by 30 feet and that again is mainly by deleting the second floor,” Vollan said.
The Residents Association of Mount Pleasant (RAMP) still has major concerns about the project, including the timing of the open house in mid-summer, not enough promotion for the event, and the project’s change in address, which might confuse some residents.
Stephen Bohus, a spokesperson for the group, said he’s worried about revisions. “I think the changes are so vast that the project should go back to council for a new public hearing. They’ve increased the unit count to (336) condo units from 241 and the height of the tower is now 22 storeys instead of 19. The height remains the same, just the storeys have been increased. But that’s different from what was in the staff report last year,” he said. “It does matter because it might affect the CACs [community amenity contributions] calculations so the developer makes more profit by changing the number of condos by taking out the food co-op then there will be less CACs paid, so it does matter.”
He said timing and notification of the open house, and the address change, is under the city’s purview. He doesn’t expect the community amenity calculation will change and he noted the Mount Pleasant Food Co-op couldn’t get financing for the Rize project, which was a main factor in deleting the second floor retail.
© Copyright (c) Vancouver Courier

