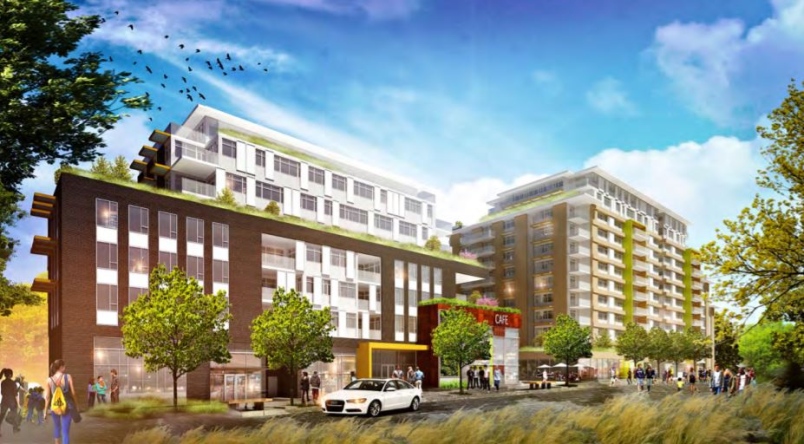Pennyfarthins?s Creston has a look that speaks to its surroundings
Mary Frances Hill
The Province
Creston
What: 52 homes
Where: 715 West 15th St., North Vancouver
Residence sizes and prices: Available homes have two and three bedrooms, from 926 to 1,208 sq. ft., starting in the mid-$700,000s
Developer and builder: Pennyfarthing Homes
Sales centre address: 108 — 1171 Marine Drive, North Vancouver
Sales centre hours: Sat — Thurs, noon — 5 p.m.
Few designers or homeowners would likely dispute that the kitchen is the central nervous system of the home. It’s a gathering place, a work space, and a place of creativity and experimentation. It’s the spot where, as children, so many of us spent afternoons cooking with grandparents and parents alike.
At Creston, Pennyfarthing Homes’ mid-rise condo community in North Vancouver, Portico Design Group has embraced the kitchen as a precious space.
“As we now have these open-plan living spaces, the kitchen becomes the focus as it’s the source of all the activities we do in the ‘public’ realm of our homes – cooking, eating, entertaining, spending time with family,” says Natalia Kwasnicki, a designer with Portico Design Group who works alongside principal Lynn Clarke.
“Also, visually, it’s the gem of the home – the place where we can relay our personality and style as something to be proud of.”
In the Creston display space, the generous kitchen has storage to spare. A two-toned look, with lighter cabinets on top, adds a feeling of airiness and light to the space.
Every thought and detail regarding shade and tone in interior design is critical in a home situated in lush, if often wet, surroundings such as North Vancouver, Kwasnicki says.
Brightening the space with contrasting cabinetry “also creates a more youthful contemporary feel as opposed to a traditional wood kitchen … particularly in the North Shore where it can be grey.”
Portico designers see the surrounding landscape as essential to their vision for the interiors, she adds.
“As the architecture calls to its North Shore surroundings, I think it’s important that the interiors do as well. The mountains, trees, and water all play their part through texture, materials and design elements. The use of wood, glass, soft textural fabrics help to convey those elements indoors.”
If a light, spacious kitchen is a pick-me-up, the darker grey of the porcelain tile enveloping the master bathroom (part of an upgraded option at Creston), creates the opposite vibe — a feeling of what Kwasnicki refers to as a luxury spa, or grotto. “The idea here was to create a spa-like feel, to create a serene environment you can escape to.”
Kwasnicki says she was pleased to work with this material, as she’s seen the ways in which manufacturers and designers have helped it evolve over time, taking advantage of its versatility and durability.
“The lengths that porcelain tile has gone to look like real stone is pretty fascinating. It’s awesome to find great looking tiles and really elevate the look and feel of a bathroom by giving it a strong spa-like feel.”
© 2018 Postmedia Network Inc


