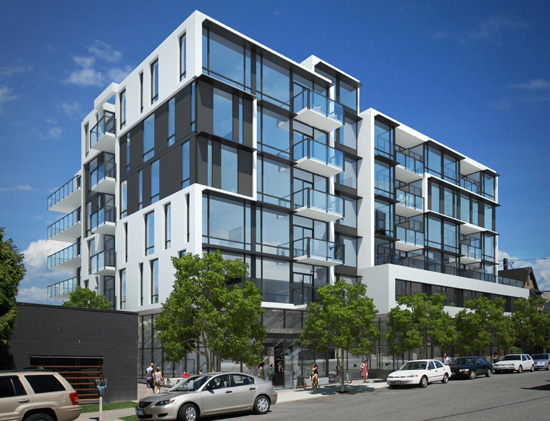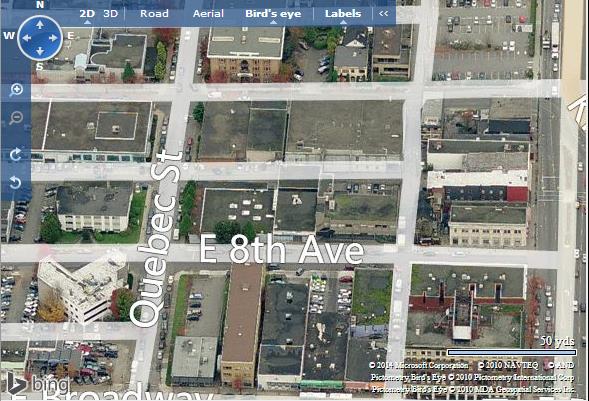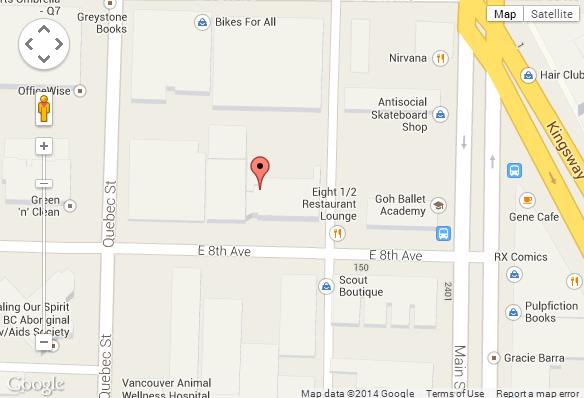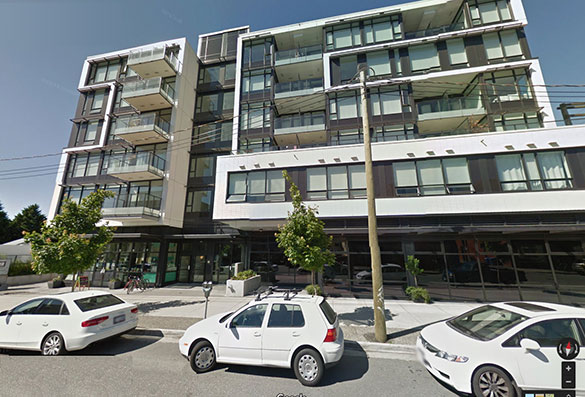
133 East 8th Ave., Vancouver, BC, V5T 1R8
- Levels:
- 6
- Suites:
- 45
- Status:
- Completed
- Built:
- 2013
- Map:
- 5 - Mount Pleasant Area
- Concierge:
- N/A
- On Site Manager:
- N/A
- Type:
- Freehold
- Bldg #:
- 009
PRINT VIEW
Need more information on this building click here

BUILDING WEBSITE Collection45 at 133 E 8th, in Mount Pleasant ? half a block off Main Street, 45 condos in a 6-storey building. Developer: MOYEUNG INTERNATIONAL ENTERPRISE LTD. web site http://www.myiehomes.com . This website contains: current building MLS listings & MLS sale info, building floor plans & strata plans, pictures of lobby & common area, developer, strata & concierge contact info, interactive 3D & Google location Maps link www.6717000.com/maps with downtown intersection virtual tours, downtown listing assignment lists of buildings under construction & aerial/satellite pictures of this building. For more info, click the side bar of this page or use the search feature in the top right hand corner of any page. Building map location; Building #009-Map5.
- Strata Company:
- Pacific Quorum Properties Inc. (604-685-3828)
- Concierge:
- N/A
- On Site Manager:
- N/A
- Developer:
- Mo Yeung International Enterprise Ltd. (604) 284-5366
- Architect:
- GBL Architects Inc. 604 736 1156
Google Map
Please click the image above to view full map. This will open in a new window.
Bing Map

Please click the image above to view full map. This will open in a new window.
Google Street View
Please click the image above to view full map. This will open in a new window.
|
||

1) Click Here For Printable Version Of Above Map 2) Click here for Colliers full downtown area map in PDF format (845 KB) |











