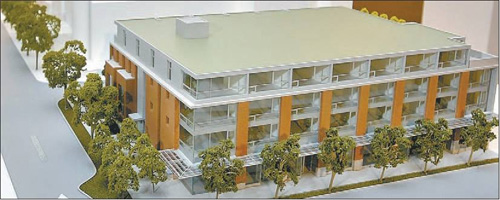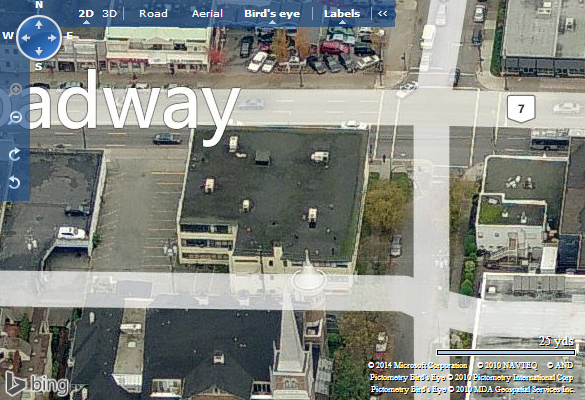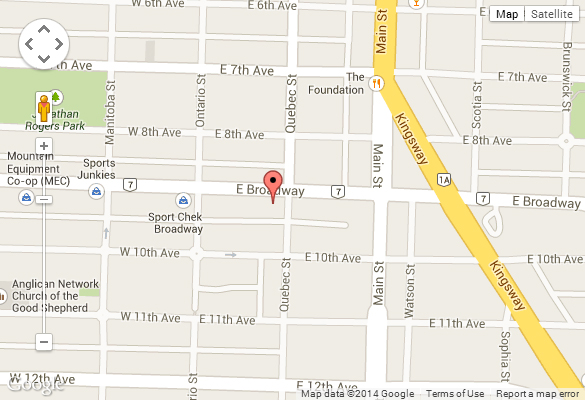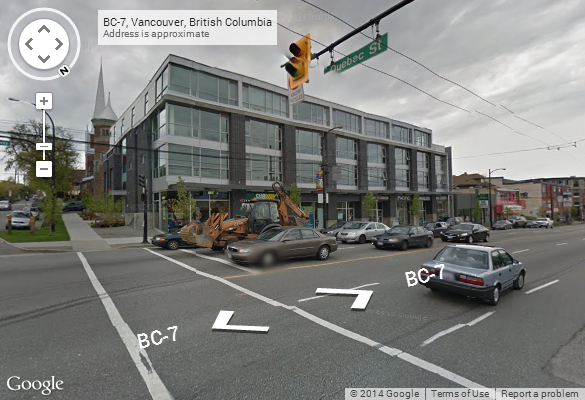
96 East Broadway, Vancouver, BC, V5T 4N9
- Levels:
- 4
- Suites:
- 45
- Status:
- Completed Nov 1st 2008
- Built:
- 2008
- Map:
- 5 - Mount Pleasant Area
- Concierge:
- N/A
- On Site Manager:
- N/A
- Type:
- Freehold
- Bldg #:
- 136
PRINT VIEW
Need more information on this building click here

BUILDING WEBSITE Dwell at 96 E. Broadway, Vancouver, BC, V5T 4N9, Mount Pleasant Neighborhood,45 suites, 4 levels, built 2008. This website contains: current building MLS listings & MLS sale info, building floor plans & strata plans, pictures of lobby & common area, developer, strata & concierge contact info, interactive 3D & Google location Maps link www.6717000.com/maps with downtown intersection virtual tours, downtown listing assignment lists of buildings under construction & aerial/satellite pictures of this building. For more info, click the side bar of this page or use the search feature in the top right hand corner of any page. Building map location; Building #136-Map 5, Mount Pleasant Area.
- Strata Company:
- Gateway Property Management Corporation (604-635-5000)
- Concierge:
- N/A
- On Site Manager:
- N/A
- Developer:
- Holborn Group of Companies 604-688-8387
- Architect:
- Ankenman Marchard Architects & Gair Williamson Architects
Google Map
Please click the image above to view full map. This will open in a new window.
Bing Map

Please click the image above to view full map. This will open in a new window.
Google Street View
Please click the image above to view full map. This will open in a new window.
Dwell, 96 E. Broadway at Quebec, |
||
| ||

1) Click Here For Printable Version Of Above Map 2) Click here for Colliers full downtown area map in PDF format (845 KB)
| ||
| ||

|














