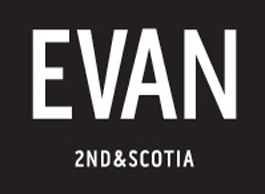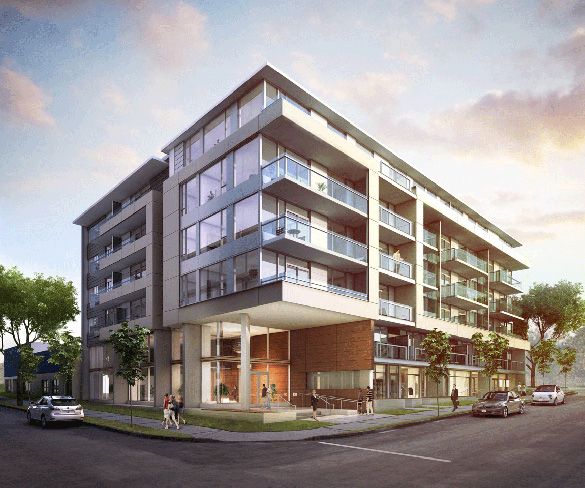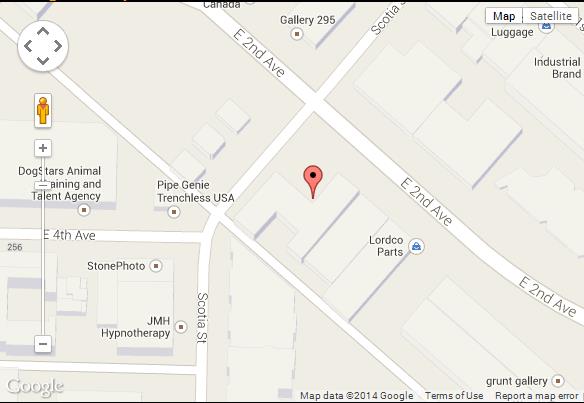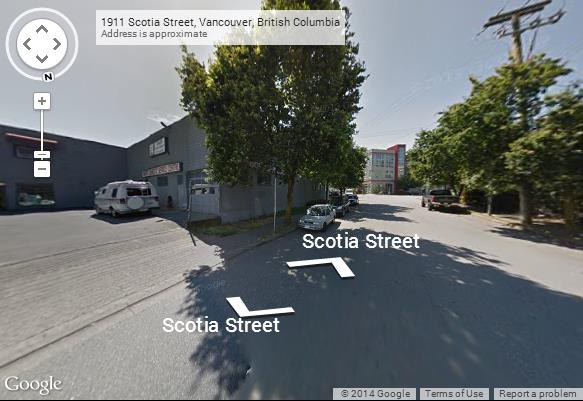
1908 Scotia Street, Vancouver, BC, V5T 3K7
- Levels:
- 6
- Suites:
- 55
- Status:
- Completed
- Built:
- 2014
- Map:
- 5 - Mount Pleasant Area
- Concierge:
- N/A
- On Site Manager:
- N/A
- Type:
- Under Construction
- Bldg #:
- 015
PRINT VIEW
Need more information on this building click here

BUILDING WEBSITE Evan at 1908 Scotia Street, Vancouver, BC, V5T 3K7, South East False Creek Neighborhood, 55 suites, 6 levels, the building will be completed spring 2014. This website contains: current building MLS listings & MLS sale info, building floor plans & strata plans, pictures of lobby & common area, developer, strata & concierge contact info, interactive 3D & Google location Maps link www.6717000.com/maps with downtown intersection virtual tours, downtown listing assignment lists of buildings under construction & aerial/satellite pictures of this building. For more info, click the side bar of this page or use the search feature in the top right hand corner of any page. Building map location; Building #015-Map 5, Mount Pleasant Area.
- Strata Company:
- N/A
- Concierge:
- N/A
- On Site Manager:
- N/A
- Developer:
- Greci Developments 778.279.3118
- Architect:
- Shift Architecture 604.988.7501
Google Map
Please click the image above to view full map. This will open in a new window.
Google Street View
Please click the image above to view full map. This will open in a new window.
| ||
|
| ||











