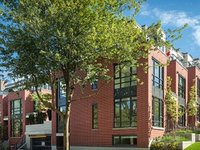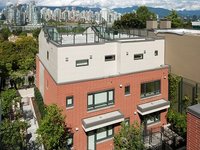Fairview Green - 1080 West 7th Ave
Vancouver, V6H 1B2
Sold History
| Date | Address | Bed | Bath | Asking Price | Sold Price | Sqft | $/Sqft | DOM | Listed By |
|---|---|---|---|---|---|---|---|---|---|
| 05/21/2022 | 1080 West 7th Ave | 3 | 3 | $2,999,000 | Login to View | 2291 | $1,309 | 3 | Bkxjla Ekyl Yq. |
| Avg: | Login to View | 2291 | $1,309 | 3 |
Strata ByLaws
Amenities
Other Amenities Information
|
Building Information
| Building Name: | Fairview Green |
| Building Address: | 1080 7th Ave, Vancouver, V6H 1B2 |
| Levels: | 3 |
| Suites: | 9 |
| Status: | Completed |
| Built: | 2012 |
| Title To Land: | Freehold |
| Building Type: | Strata |
| Strata Plan: | EPS787 |
| Subarea: | Fairview VW |
| Area: | Vancouver West |
| Board Name: | Real Estate Board Of Greater Vancouver |
| Management: | Confidential |
| Units in Development: | 9 |
| Units in Strata: | 9 |
| Subcategories: | Strata |
| Property Types: | Freehold |
Building Contacts
| Official Website: | www.fairviewgreen.ca |
| Management: | Confidential |
| Marketer: |
Re/max Ken Leong
phone: 6044082580 email: [email protected] |
| Designer: |
Bba Design Consultants
phone: 604-688-4434 email: [email protected] |
| Architect: |
W.t. Leung Architects Inc.
phone: 604-736-9711 |
Construction Info
| Year Built: | 2012 |
| Levels: | 3 |
| Construction: | Frame - Wood |
| Exterior Finish: | Brick |
Features
| Underground Parking |
| Bike Room |
| Storage |
| Private Rooftop Deck |
| Insuite Laundry |
| Patio |
| Landscaped Courtyard |
| Outdoor Kitchen (except For City Homes 4 And 7) |
Description
Fairview Green - 1080 West 7th Avenue, Vancouver, BC V6H 1B2, Canada. Strata plan number EPS787. Located in a corner between West 7th Avenue and Spruce Street. Consists of 9, 3-storey townhomes, built in 2012. Nearby parks include Choklit Park, Sutcliffe Park False Creek Vancouver and Sutcliffe Park. Nearby schools include False Creek Elementary School, The Dance Shop and Family Montessori School Society - Sitka Square. The closest grocery stores are Super Delivery, Spruce Grocery and Corner of 8th Convenience Store. Nearby coffee shops include Waves Coffee Broadway, Java Express and 7-Eleven Food Stores. Nearby restaurants include Mystique Affairs, Chiffon Patisserie and Kaya Malay Bistro.
Developed by DR4 Developments Ltd. Architecture by W.T. Leung Architects Inc. Interior by BBA Design Consultants Inc. Construction by The Haebler Group.
Nearby Buildings
| Building Name | Address | Levels | Built | Link |
|---|---|---|---|---|
| False Creek Terrace | 1070 7TH Ave, Fairview VW | 4 | 1980 | |
| 1071 West 7TH | 1071 7TH Ave, Fairview VW | 0 | 1989 | |
| 1071 West 7TH Avenue | 1071 7TH Avenue, Fairview VW | 1 | 1988 | |
| Marina Terrace | 1063 7TH Ave, Fairview VW | 3 | 1978 | |
| Mariner Terrace | 1063 7TH Ave, Fairview VW | 3 | 1978 | |
| Windgate | 1100 7TH Ave, Fairview VW | 3 | 1984 | |
| Choklit Park Terraces | 1107 7TH Avenue, Fairview VW | 6 | 2018 | |
| Tyndale Court | 1081 8TH Ave, Fairview VW | 3 | 1983 | |
| LA Galleria | 1082 8TH Ave, Fairview VW | 4 | 1985 | |
| LA Galleria | 1082 8TH Avenue, Fairview VW | 4 | 1985 | |
| Acacia Mews | 1065 8TH Ave, Fairview VW | 2 | 1983 | |
| Fairview Place | 1100 6TH Ave, Fairview VW | 2 | 1983 | |
| San Franciscan II | 1101 8TH Ave, Fairview VW | 3 | 1985 | |
| The San Franciscan II | 1101 8TH Ave, Fairview VW | 3 | 1985 | |
| N/a | 1040 7TH Ave, Fairview VW | 3 | 1982 | |
| The Santorini | 1038 7TH Ave, Fairview VW | 6 | 1987 | |
| Greenwood Place | 1045 8TH Ave, Fairview VW | 2 | 1985 | |
| Fairview Slopes | 1141 7TH Ave, Fairview VW | 2 | 1977 | |
| Skyline ON Broadway | 2483 Spruce Street, Fairview VW | 10 | 2006 |
Disclaimer: Listing data is based in whole or in part on data generated by the Real Estate Board of Greater Vancouver and Fraser Valley Real Estate Board which assumes no responsibility for its accuracy. - The advertising on this website is provided on behalf of the BC Condos & Homes Team - Re/Max Crest Realty, 300 - 1195 W Broadway, Vancouver, BC
























