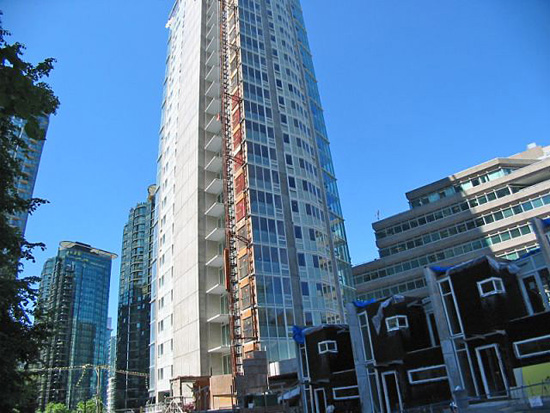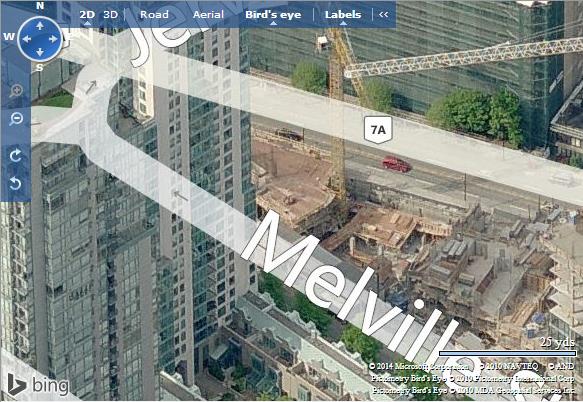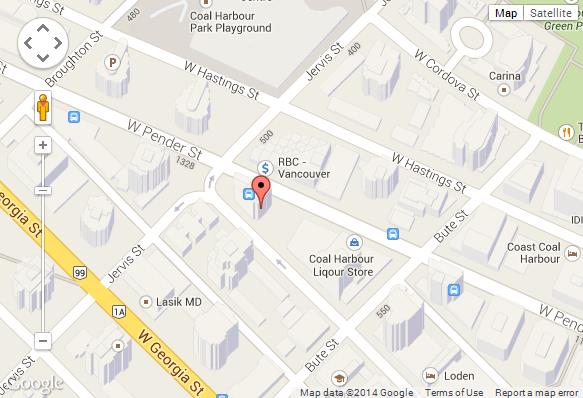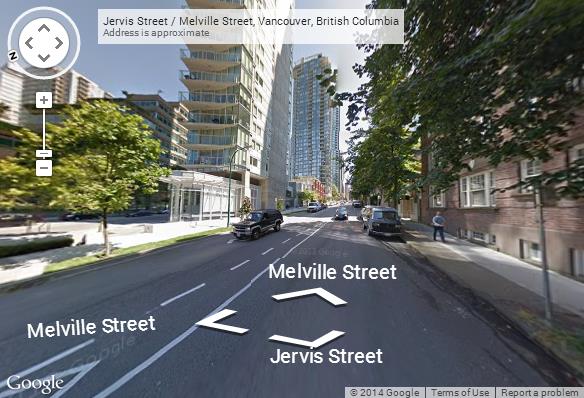
1277 Melville, Vancouver, BC, V6E 2S8
- Levels:
- 28
- Suites:
- 52
- Status:
- Completed Oct 15th 2008
- Built:
- 2008
- Map:
- 2 - Coal Harbour, Bayshore Area & Part of Westend
- Concierge:
- N/A
- On Site Manager:
- 604-417-6237
- Type:
- Freehold
- Bldg #:
- 67
PRINT VIEW
Need more information on this building click here

BUILDING WEBSITE Flatiron at 1277 Melville, Vancouver, BC, V6E 3W2, Coal Harbour Neighborhood, 52 suites, 28 levels, completed 2008. This website contains: current building MLS listings & MLS sale info, building floor plans & strata plans, pictures of lobby & common area, developer, strata & concierge contact info, interactive 3D & Google location Maps link www.6717000.com/maps with downtown intersection virtual tours, downtown listing assignment lists of buildings under construction & aerial/satellite pictures of this building. For more info, click the side bar of this page or use the search feature in the top right hand corner of any page. Building map location; Building #67-Map2, Coal Harbour, Bayshore Area & Part of Westend.
Flatiron, 1277 Melville Street, Vancouver, BC, Canada. Located in the triangular intersection of Pender, Melville and Jervis
Developer: John Laxton
Flatiron, 1277 Melville Street, Vancouver, BC, Canada. Located in the triangular intersection of Pender, Melville and Jervis
Developer: John Laxton
- Strata Company:
- Gateway Property (604-635-5000)
- Concierge:
- N/A
- On Site Manager:
- 604-417-6237
- Developer:
- No. 249 Cathedral Ventures Ltd. 604-408-5720
- Architect:
- Busby + Associates Architects 604-684-5446
Google Map
Please click the image above to view full map. This will open in a new window.
Bing Map

Please click the image above to view full map. This will open in a new window.
Google Street View
Please click the image above to view full map. This will open in a new window.

|

1) Click Here For Printable Version Of Above Map 2) Click here for Colliers full downtown area map in PDF format (845 KB) |
| Top |
Vancouver Floor Plans
Vancouver Strata Plans








































































