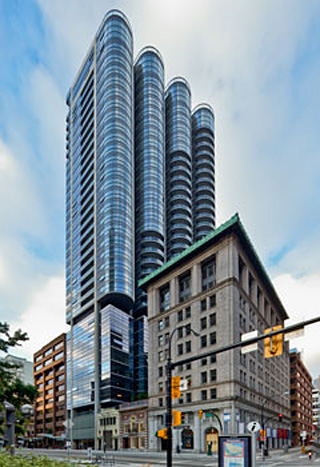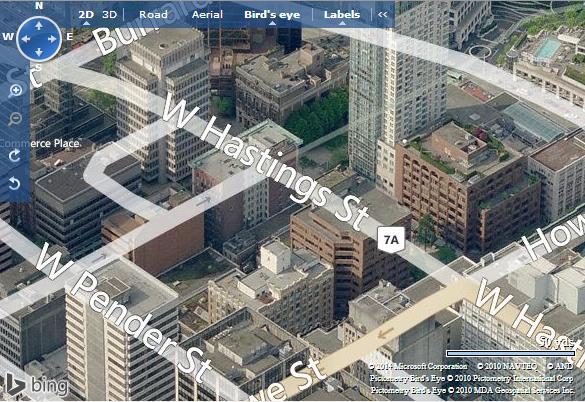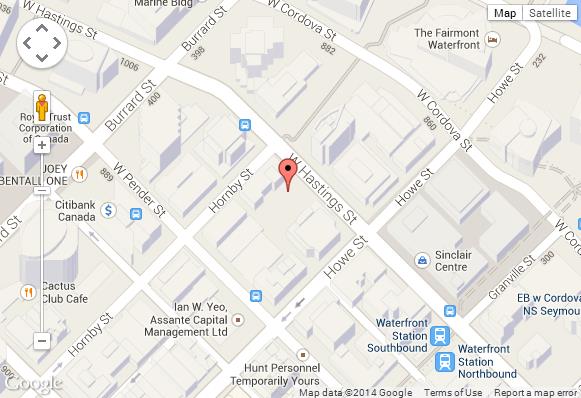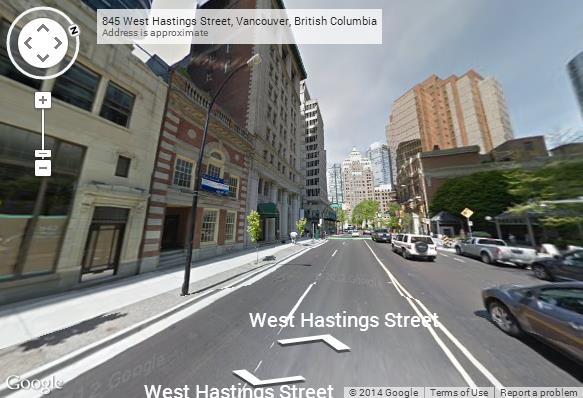
- Levels:
- 38
- Suites:
- 138
- Status:
- Completed Sep 1st 2011
- Built:
- 2011
- Map:
- 3 - East Coal Harbour, Gastown, CityGate & False Creek
- Concierge:
- 604-558-3378
- On Site Manager:
- N/A
- Type:
- Freehold
- Bldg #:
- 141
PRINT VIEW

This website contains: current building MLS listings & MLS sale info, building floor plans & strata plans, pictures of lobby & common area, developer, strata & concierge contact info, interactive 3D & Google location Maps link www.6717000.com/maps with downtown intersection virtual tours, downtown listing assignment lists of buildings under construction & aerial/satellite pictures of this building. For more info, click the side bar of this page or use the search feature in the top right hand corner of any page. Building map location; Building #074-Map1, Concord Pacific, Downtown & Yaletown Area.
- Strata Company:
- Macdonald Commercial (604-714-4763)
- Concierge:
- 604-558-3378
- On Site Manager:
- N/A
- Developer:
- Bosa Properties
- Architect:
- N/A
Google Map
Bing Map

Google Street View
Jameson House is a mixed-use, residential scheme that will champion sustainable living. A celebration of the dynamism between old and new, the building will represent its own age with integrity, while sensitively engaging with the scale and the fabric of its historic counterparts. Facilities are across the street at Termiinal City Club 837 W Hastings, V6C 1B6 – contact number 604-681-4121 [email protected] – The developer purchased a membership for each resident at Jameson house at a cost of $7000, there are monthly fees attached to each membership of $192.mo should the owner want to use the facilities – please contact Noni Bruyere at 604-488-8647 or by email [email protected] – look up info & post - , http://www.tcclub.com/Fitness.aspx http://www.tcclub.com/Membership/Information.aspx or direct link to the club is http://www.tcclub.com/ The context of downtown Vancouver has been a powerful influence and an exciting challenge to work within a historic setting. Jameson House continues Foster and Partners’ philosophy of contemporary interventions in historical structures, which was established with projects like the Reichstag and the Great Court at the British Museum. The ambition has been to refer to, rather than defer to the historic legacy, creating symbiotic schemes where the old inspires the new, and the new enriches the old. |
1) Click Here For Printable Version Of Above Map 2) Click here for Colliers full downtown area map in PDF format (845 KB) |
| Jameson House project at 838 Hastings on the rise again
Monday, September 14th, 2009 Concrete forms now poke above ground at 838 West Hastings St. as signs that the landmark Jameson House condominium development is back from the financial intensive care of court protection from creditors. The project suffered the loss of financing last fall and then a lengthy struggle to restructure under court protection, which included a battle with presale buyers, who argued the turmoil ought to have given them the right to opt out of their contracts. And it all coincided with Metro Vancouver’s housing market downturn that saw sales collapse and property values contract. However, Jameson House’s new partner and construction manager, Bosa Properties, vows that construction is back on track at what appears to be at a turning point in the market, although the manager hasn’t re-launched marketing efforts to unload the building’s 35 units that remain unsold. “What is a priority for us is building [the project], and doing a great job of building the homes that people are expecting,” said Daryl Simpson, vice-president of sales and marketing for Bosa Properties Inc. Bosa has been on site since March building the 37-storey, $180-million tower’s parking garage. Simpson said the company completed negotiations for construction financing through TD Bank and BMO and has begun drawing funds on the loan. In the interim, Bosa has put considerable effort into appeasing the project’s presale buyers, who were compelled to stick with the project by the B.C. Supreme Court order that approved Jameson’s restructuring. One condition of its restructuring was that the project’s 103 presale contracts be held in force though a significant number fought for the right to rescind their agreements and get their deposit money back. “I think there were buyers in this project that were deservingly upset because they weren’t communicated with as well as perhaps they ought to have been,” Simpson added. Part of bringing presale buyers back on board has involved offering them discounts ranging from a low of $29,000 to a high of $575,000, Simpson added, with the amount depending on when during the presale marketing phase buyers signed on and at what prices. Buyers who signed on later at the height of the market, Simpson said, would see the bigger discounts, which Bosa was able to offer in part because of the amount it was able to shave off of construction costs. “We think it’s fair and equitable and the right thing to do,” he said, which will allow buyers to obtain pre-approved financing to close their purchases when the project completes, which is scheduled for May of 2011. Simpson is adamant though that they will not be skimping on the interior design elements that purchasers bought into, such as the exterior and interior finishings designed by the firm of renowned architect Norman Foster. Vancouver’s Pappajohn family, under the name Jameson House Properties Ltd., is still officially the developer. However, Bosa became an equity partner in the project during its restructuring and has become the onsite construction manager with Bosa affiliate Axiom Builders Inc. stepping in as its general contractor. Simpson said they won’t be in a hurry to sell the remaining 35 units and perhaps won’t until the project is complete in 2011. He added that the recent rebound of sales and prices, despite a general improvement in the economy, have emboldened the developer into believing the market has “turned a corner.” “We’re cautiously optimistic about the market today and tomorrow,” he added, and the project will be in a better position in 2011. © Copyright (c) The Vancouver Sun |





















