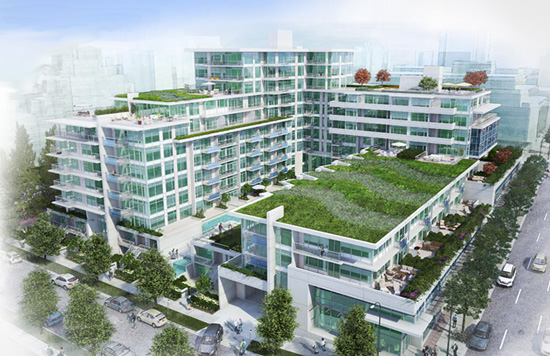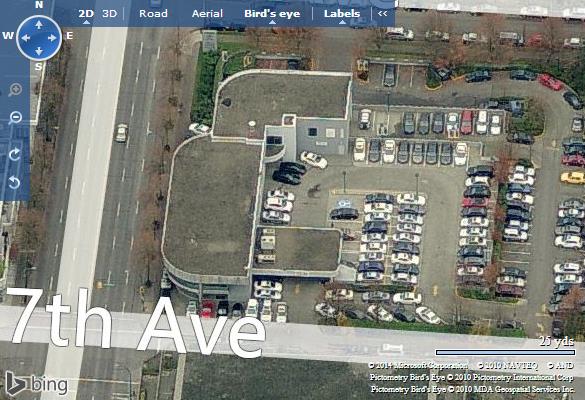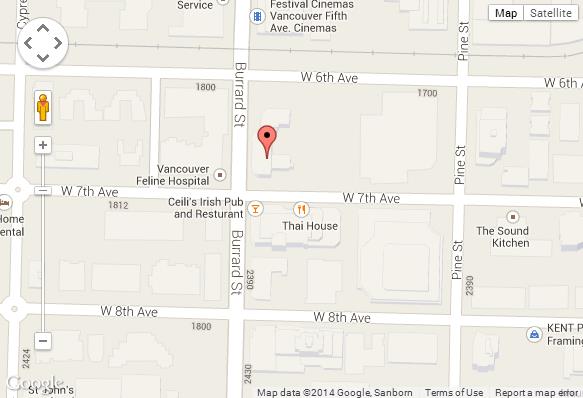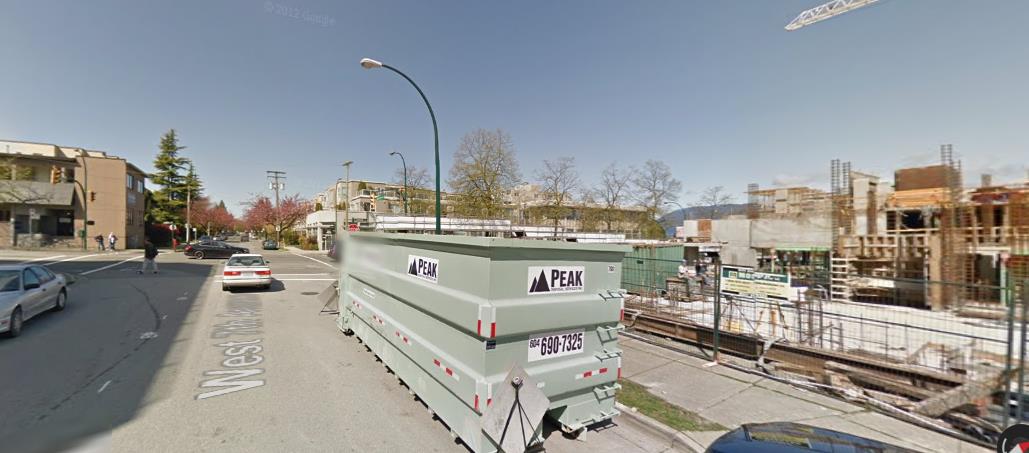
1777 W. 7th Ave., Vancouver, BC, V6J 4T3
- Levels:
- 11
- Suites:
- 254
- Status:
- Completed
- Built:
- 2013
- Map:
- 7 - Kitsilano
- Concierge:
- 604-336-2889
- On Site Manager:
- N/A
- Type:
- Freehold
- Bldg #:
- 186
PRINT VIEW
Need more information on this building click here

BUILDING WEBSITE: Kits360 1777 W. 7th Ave., Vancouver, BC, V6J 4T3, Kitsilano Neighborhood, 247 suites, 10 levels. This website contains: current building MLS listings & MLS sale info, building floor plans & strata plans, pictures of lobby & common area, developer, strata & concierge contact info, interactive 3D & Google location Maps link www.6717000.com/maps with downtown intersection virtual tours, downtown listing assignment lists of buildings under construction & aerial/satellite pictures of this building. For more info, click the side bar of this page or use the search feature in the top right hand corner of any page. Building map location; Building #186-Map 7, Vancouver West Kitsilano Area.
- Strata Company:
- Rancho Management Services (B.C.) Ltd. ((604) 684-4508)
- Concierge:
- 604-336-2889
- On Site Manager:
- N/A
- Developer:
- Intergulf Development Group (604) 683-2406
- Architect:
- Ramsay Worden Architects Ltd. 604.736.8959
Google Map
Please click the image above to view full map. This will open in a new window.
Bing Map

Please click the image above to view full map. This will open in a new window.
Google Street View
Please click the image above to view full map. This will open in a new window.
|
1) Click Here For Printable Version Of Above Map 2) Click here for Colliers full downtown area map in PDF format (845 KB) |

















































