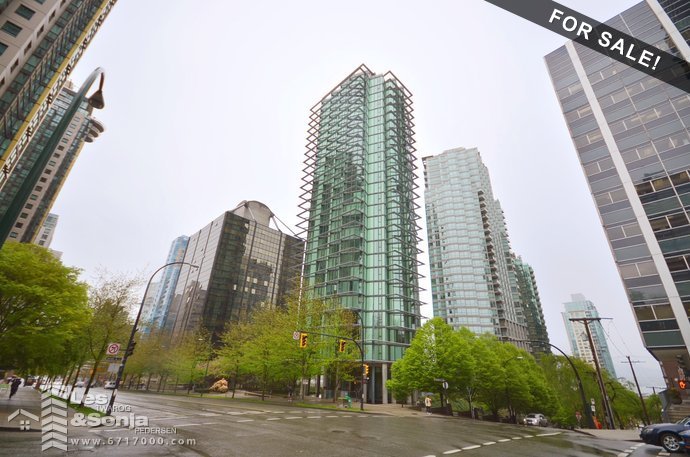
1208 - 1331 W Georgia St., Vancouver, BC V6E 4P1 - South facing 526 sf 1 bedroom and 1 bath at "The Pointe" in Coal Harbour. Designed by renowned architect Bing Thom, featuring floor-to-ceiling windows with downtown city view, bright and functional layout with open kitchen and a spacious in-suite storage that could also become a den. Amenities include 24 hour concierge, gym, lounge, office/meeting rooms and bicycle storage. Steps away from Stanley Park, Seawall, and Robson St. Pets and rentals allowed. Parking # 120 on P4, no storage. Facilities include gym, party room and meeting rooms. Please visit Realtors website for floor plan, photo gallery & custom feature sheet.
Additional Documents
| MLS® # | R2146778 |
|---|---|
| Dwelling Type | Apartment Unit |
| Home Style | Inside Unit |
| Year Built | 1997 |
| Fin. Floor Area | 526 sqft |
| Finished Levels | 1 |
| Bedrooms | 1 |
| Bathrooms | 1 |
| Taxes | $ 1,067 / 2016 |
| Outdoor Area | None |
| Water Supply | City/Municipal |
| Maint. Fees | $344 |
Links
- Dorchester Place - Building & Condominium Information
- Property info on Craigslist ad
- Property Info on Kijiji Ad
- Property Info on Facebook ad
- Westcoast Pointe Building Website
- 请浏览加西网查看我们该物业中文介绍
Features
- ClthWsh/Dryr/Frdg/Stve/DW
- Drapes/Window Coverings
- Garage Door Opener
Amenities
- Bike Room
- Club House
- Elevator
- Exercise Centre
- In Suite Laundry
[-] hide detailed information
| Floor | Type | Dimensions |
|---|---|---|
| Main | Living Room | 13' x 11' |
| Main | Kitchen | 8' x 7' |
| Main | Master Bedroom | 10'2 x 9'5 |
| Main | Storage | 5'4 x 4'9 |
| Floor | Ensuite | Pieces |
|---|---|---|
| Main | N | 4 |
Site Influences
- Central Location
- Marina Nearby
- Retirement Community
- Shopping Nearby
By-Law Restrictions
- Pets Allowed w/Rest.
- Rentals Allowed
Legal Description
PL LMS2728 LT 67 DL 185 LD 36| Heating | Electric |
|---|---|
| Construction | Concrete |
| Foundation | Concrete Perimeter |
| Basement | None |
| Roof | Tar & Gravel |
| Floor Finish | Mixed |
| Fireplace Details | 0 , |
| Parking | Garage; Underground |
| Parking Total/Covered | 1 / 1 |
| Parking Access | Lane,Side |
| Exterior Finish | Concrete,Glass |
| Title to Land | Freehold Strata |
| Dist to Public Trans | Nearby |
|---|---|
| Seller's Interest | |
| Reno / Year | 0 |
| Units in Development | 208 |
| Dist to School Bus | Nearby |
| Property Disclosure | Y |
| Occupancy | |
| P.I.D. | 023-701-013 |
Bird's Eye Map
Street View
Map View
Photos




















< Back to List of Sold Properties





