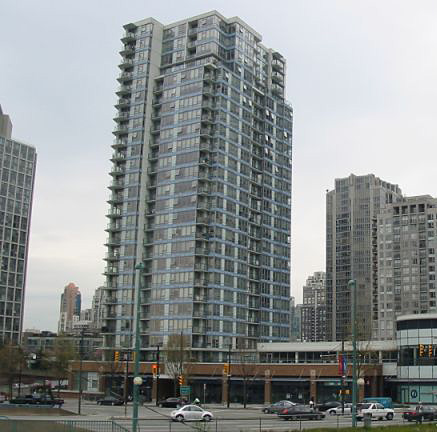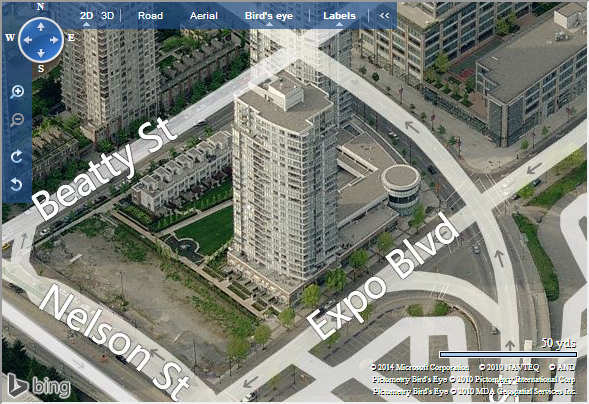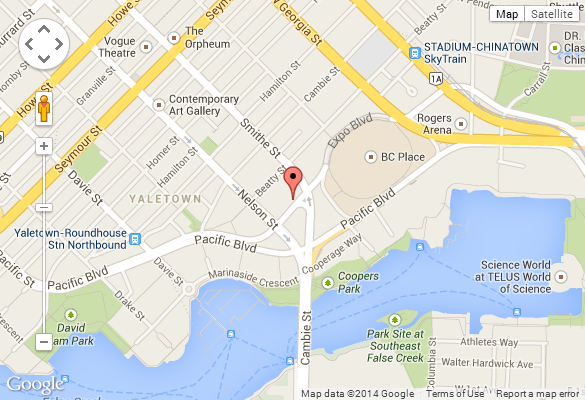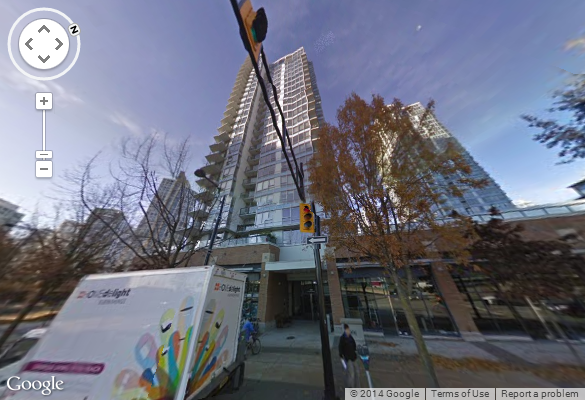
939 Expo Boulevard, Vancouver, BC, V6Z 3G8
- Levels:
- 26
- Suites:
- 225
- Status:
- Completed
- Built:
- 2005
- Map:
- 1 - Concord Pacific, Downtown & Yaletown Area
- Concierge:
- 604-602-6751
- On Site Manager:
- N/A
- Type:
- Freehold
- Bldg #:
- 123
PRINT VIEW
Need more information on this building click here

BUILDING WEBSITE Max II at 939 Expo Boulevard, Vancouver, BC, V6Z 3G8, Yaletown Neighborhood,225 suites, 26 levels, built 2005. Parking & Storage Lease. This website contains: current building MLS listings & MLS sale info, building floor plans & strata plans, pictures of lobby & common area, developer, strata & concierge contact info, interactive 3D & Google location Maps link www.6717000.com/maps with downtown intersection virtual tours, downtown listing assignment lists of buildings under construction & aerial/satellite pictures of this building. For more info, click the side bar of this page or use the search feature in the top right hand corner of any page. Building map location; Building #123-Map1, Concord Pacific, Downtown & Yaletown Area.
The Max, 939 Expo Boulevard, Vancouver, BC, Canada. One of the latest condominiums to rise in the Yaletown Area of the Concord Pacific Family
The Max, 939 Expo Boulevard, Vancouver, BC, Canada. One of the latest condominiums to rise in the Yaletown Area of the Concord Pacific Family
- Strata Company:
- Rancho Property Managment (604-684-4508)
- Concierge:
- 604-602-6751
- On Site Manager:
- N/A
- Developer:
- N/A
- Architect:
- N/A
Google Map
Please click the image above to view full map. This will open in a new window.
Bing Map

Please click the image above to view full map. This will open in a new window.
Google Street View
Please click the image above to view full map. This will open in a new window.
| ||||||
| ||||||
 Rendering Compliments Of Concord Pacific
1) Click Here For Printable Version Of Above Map 2) Click here for Colliers full downtown area map in PDF format (845 KB) |
||||||
| Click Here To Print Building Pictures - 6 Per Page | ||||||























































