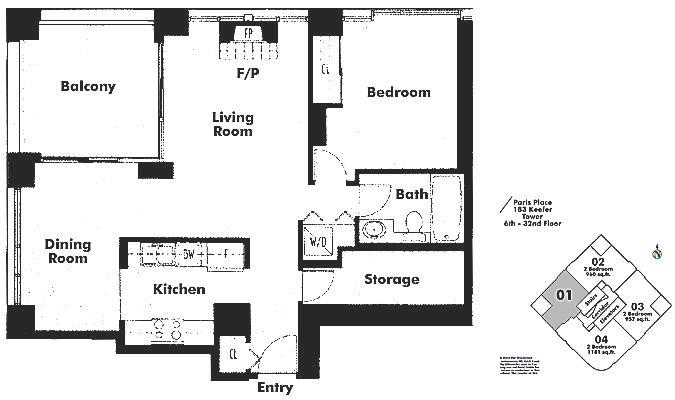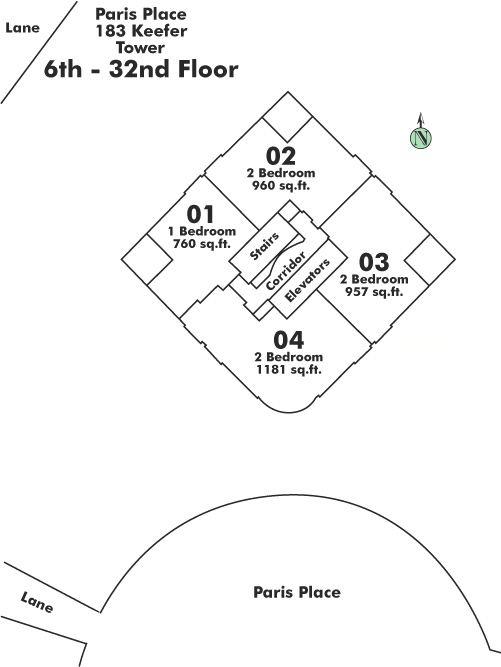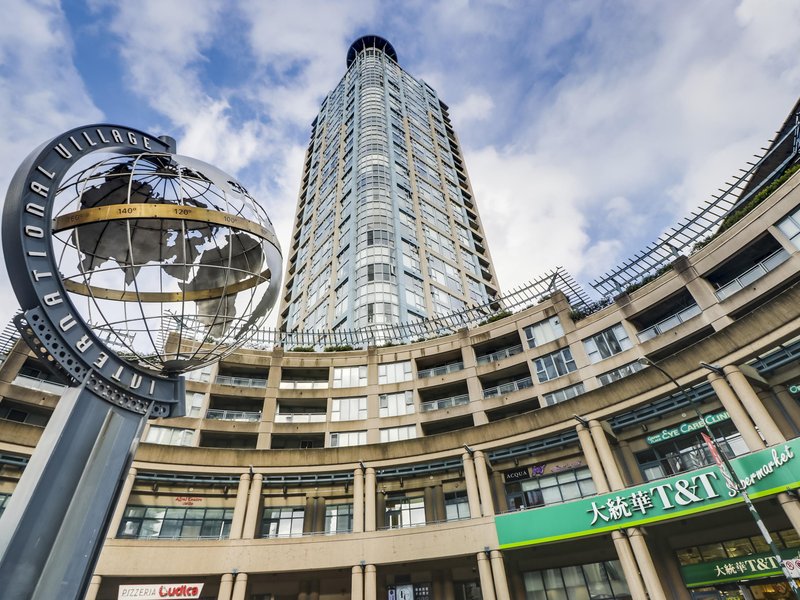1801 - 183 Keefer Place, Vancouver, V6B 6B9
2 Bed, 1 Bath Condo FOR SALE in Downtown VW MLS: R2873023
 We Sell Your Property in 30 days or we will sell it for FREE.
We Sell Your Property in 30 days or we will sell it for FREE.
Request An Evaluation ->
Details
Description
Corner end unit (4 units per floor) with 3 elevators! This exceptionally well-managed building boasts a substantial contingency fund. A dedicated Manager/Caretaker has been in service for 25 years. Pets are allowed (2) - dogs and cats welcome. Currently tenanted at $4,600 per month, with 24 hours' notice required for viewings. All furniture can be included!
Strata ByLaws
Commission Details
History
Amenities
Features
Property Information
| MLS® # | R2873023 |
| Property Type | Apartment |
| Dwelling Type | Apartment Unit |
| Home Style | 5 Plus Level,Corner Unit |
| Kitchens | Login to View |
| Year Built | 1995 |
| Parking | Garage; Underground,Visitor Parking |
| Strata No | LMS1872 |
| Postal Code | V6B 6B9 |
| Strata Fees | $427 |
| Address | 1801 - 183 Keefer Place |
| Subarea | Downtown VW |
| City | Vancouver |
| Listed By | Dracco Pacific Realty |
Floor Area (sq. ft.)
| Main Floor | 770 |
| Total | 770 |
Paris Place Buildings Amenities
Location
Paris Place Building Pets Restrictions
| Pets Allowed: | 1 |
| Dogs Allowed: | Yes |
| Cats Allowed: | Yes |
Other Condos For Sale in 183 Keefer Place, Vancouver
| Date | Address | Bed | Bath | Asking Price | Sqft | $/Sqft | DOM | Brokerage |
|---|---|---|---|---|---|---|---|---|
| 04/16/2024 | 1801 183 Keefer Place | 2 | 1 | $899,000 | 770 | $1,168 | 20 | Dracco Pacific Realty |
| 03/21/2024 | 1502 183 Keefer Place | 2 | 2 | $1,080,000 | 966 | $1,118 | 46 | Luxmore Realty |
| 03/20/2024 | 904 183 Keefer Place | 2 | 2 | $1,080,000 | 1186 | $911 | 47 | eXp Realty |
| 02/20/2024 | 2604 183 Keefer Place | 2 | 2 | $1,199,000 | 1202 | $998 | 76 | Royal LePage Sussex |
| 01/23/2024 | 407 183 Keefer Place | 2 | 2 | $998,000 | 925 | $1,079 | 104 | RE/MAX Select Realty |
| Avg: | $1,051,200 | 1010 | $1,055 | 20 |
Building Overview
BUILDING WEBSITE Paris Place at 183 Keefer Street, Vancouver, BC, V6B 6B9, Downtown Neighborhood,129 suites, 32 levels, built 1996. This website contains: current building MLS listings & MLS sale info, building floor plans & strata plans, pictures of lobby & common area, developer, strata & concierge contact info, interactive 3D & Google location Maps linkwww.6717000.com/maps with downtown intersection virtual tours, downtown listing assignment lists of buildings under construction & aerial/satellite pictures of this building. For more info, click the side bar of this page or use the search feature in the top right hand corner of any page. Building map location; Building #112-Map 3, East Coal Harbour, Gastown, Downtown & Citygate Area.
Building Information
| Building Name: | Paris Place |
| Building Address: | 183 Keefer Place, Vancouver, V6B 6B9 |
| Levels: | 32 |
| Suites: | 177 |
| Status: | Completed |
| Built: | 1996 |
| Title To Land: | Freehold Strata |
| Building Type: | Airbnb Compliant Building,strata Condos |
| Strata Plan: | LMS1872 |
| Subarea: | Downtown Vw |
| Area: | Vancouver West |
| Board Name: | Real Estate Board Of Greater Vancouver |
| Units in Development: | 129 |
| Units in Strata: | 177 |
| Subcategories: | Airbnb Compliant Building,strata Condos |
| Property Types: | Freehold Strata |
| Developer Name: | Henderson Development (canada) Ltd. |
| Architect Email: | [email protected] |
| Architect Phone: | 604-669-7710 |
Building Construction Info
| Year Built: | 1996 |
| Levels: | 32 |
| Construction: | Concrete |
| Rain Screen: | No |
| Roof: | Other |
| Foundation: | Concrete Perimeter |
| Exterior Finish: | Concrete |
Maintenance Fee Includes
| Caretaker |
| Garbage Pickup |
| Gardening |
| Gas |
| Heat |
| Hot Water |
| Management |
| Recreation Facility |
Building Features
| Elegant Main Lobby With Special Designer Finishes |
| 24-hour Security Monitoring Station Covering Building And Parking Areas |
| Security Card, Computer Controlled Access Points |
| Gated Private Residential Parking |
| Three High Speed Elevators In The Tower And Two In The Mid-rise |
| Fiber Optics Offering Unlimited Voice, Data And Video Capabilities |
| Steam Generated Heating |
| Private Landscaped Gardens With Attractive Lighting And Playground Facilities |
| Secured Bicycle Storage Room |
| Recycling Program |
| Adjacent To Skytrain's Stadium Station |
| Exercise Centre |
| Indoor Swimming Pool |
| Hot Tub |
| Sauna |
| Luxurious 36 Oz. Carpeting Throughout |
| Entry And Kitchen Floor In Twelve Inch Squares Ceramic Tiles |
| Windows And Sliding Doors Double Glazed With Decorative Blinds |
| Kitchen Cabinets In Wood Grained Laminate Finish |
| Choice Of Three Decorator Colour Schemes |
| Colour Coordinated Laminate Counter Tops And Tiled Backsplash |
| Double Stainless Steel Kitchen Sink With Vegetable Spray And Single Lever Faucet |
| 17 Cu.ft. Frost Free Refrigerator |
| 30 Inch Electric Range With Hood And Exterior Exhaust |
| Automatic Dishwasher And Garburetor |
| Stacking Washer And Dryer |
| Date | Address | Bed | Bath | Kitchen | Asking Price | $/Sqft | DOM | Levels | Built | Living Area | Lot Size |
|---|---|---|---|---|---|---|---|---|---|---|---|
| 04/16/2024 | This Property | 2 | 1 | 1 | $899,000 | Login to View | 20 | 1 | 1995 | 770 sqft | N/A |
| 03/25/2024 | 1707 1308 Hornby Street |
2 | 1 | 1 | $895,000 | Login to View | 42 | 1 | 2014 | 751 sqft | N/A |
| 04/29/2024 | 1907 999 Seymour Street |
2 | 1 | 0 | $889,900 | Login to View | 7 | 1 | 2014 | 706 sqft | N/A |
| 03/26/2024 | 2806 111 W Georgia Street |
2 | 1 | 1 | $889,000 | Login to View | 41 | 1 | 2007 | 806 sqft | N/A |
| Date | Address | Bed | Bath | Kitchen | Asking Price | $/Sqft | DOM | Levels | Built | Living Area | Lot Size |
|---|---|---|---|---|---|---|---|---|---|---|---|
| 1 hour ago | 1107 889 Pacific Street |
2 | 2 | 1 | $1,399,000 | Login to View | 0 | 1 | 2021 | 820 sqft | N/A |
| 1 hour ago | 1601 1289 Hornby Street |
2 | 2 | 1 | $1,288,000 | Login to View | 0 | 1 | 2022 | 905 sqft | N/A |
| 2 hours ago | 2901 838 W Hastings Street |
2 | 3 | 1 | $2,499,000 | Login to View | 0 | 1 | 2011 | 2,043 sqft | N/A |
| 4 hours ago | 2905 888 Homer Street |
1 | 1 | 1 | $699,000 | Login to View | 0 | 1 | 2011 | 578 sqft | N/A |
| 5 hours ago | 1807 188 Keefer Place |
2 | 2 | 1 | $969,000 | Login to View | 0 | 1 | 2009 | 888 sqft | N/A |
| 5 hours ago | 1602 1289 Hornby Street |
1 | 1 | 1 | $599,000 | Login to View | 0 | 1 | 2022 | 462 sqft | N/A |
| 5 hours ago | 203 36 Water Street |
1 | 1 | 1 | $899,900 | Login to View | 0 | 1 | 2009 | 925 sqft | N/A |
| 6 hours ago | 1607 1351 Continental Street |
2 | 2 | 1 | $1,099,990 | Login to View | 0 | 1 | 2014 | 900 sqft | N/A |
| 6 hours ago | 2107 1372 Seymour Street |
1 | 1 | 1 | $799,000 | Login to View | 0 | 1 | 2013 | 471 sqft | N/A |
| 6 hours ago | Ph01 1283 Howe Street |
3 | 3 | 1 | $2,599,000 | Login to View | 0 | 3 | 2019 | 1,628 sqft | N/A |
Frequently Asked Questions About 1801 - 183 Keefer Place
Disclaimer: Listing data is based in whole or in part on data generated by the Real Estate Board of Greater Vancouver and Fraser Valley Real Estate Board which assumes no responsibility for its accuracy. - The advertising on this website is provided on behalf of the BC Condos & Homes Team - Re/Max Crest Realty, 300 - 1195 W Broadway, Vancouver, BC































































