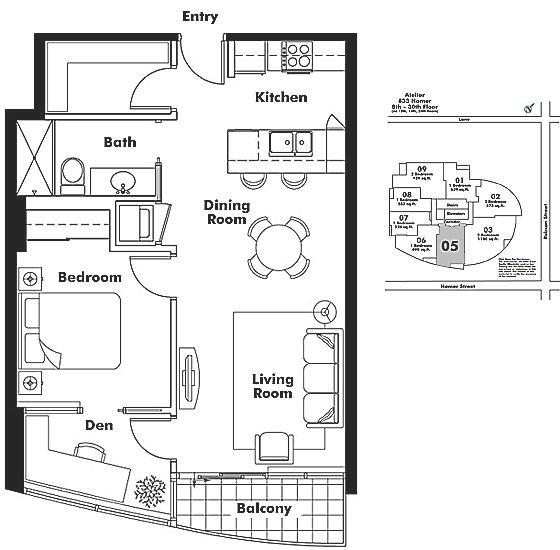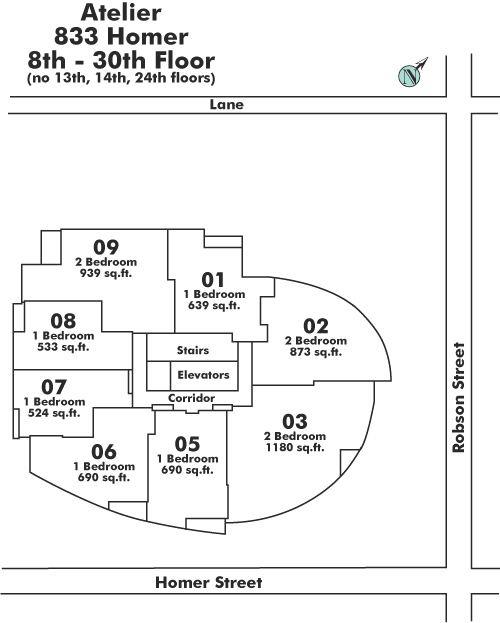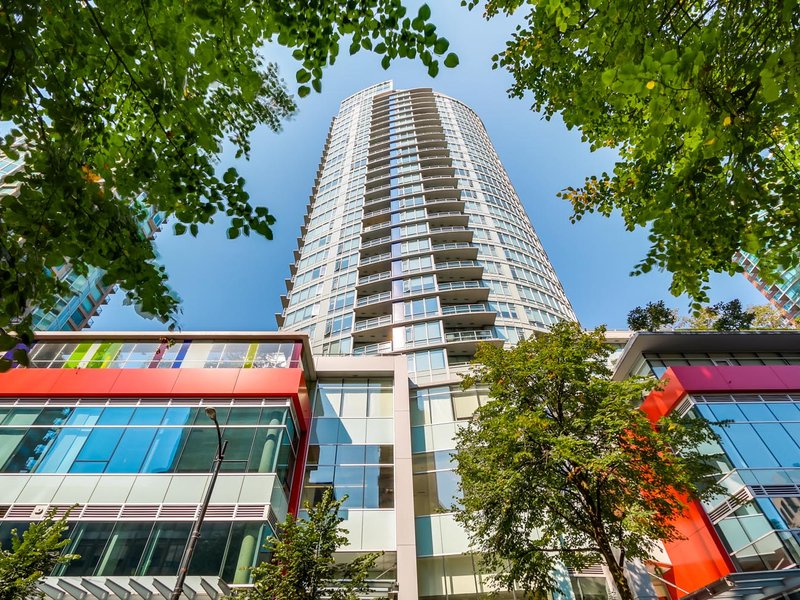1205 - 833 Homer Street, Vancouver, V6B 0H4
1 Bed, 1 Bath Condo FOR SALE in Downtown VW MLS: R2873330
 We Sell Your Property in 30 days or we will sell it for FREE.
We Sell Your Property in 30 days or we will sell it for FREE.
Request An Evaluation ->
Details
Description
Atelier built by Magellen Developments, centrally located in the downtown area, near amazing attractions, and nearby transit routes with easy access .to Yaletown, Robson Street shopping district. Functionally laid out large one bedroom + flex + solarium, floor to ceiling window with lots of nature light, granite countertops, gas cooktop. Building amenities features well equipped fitness centre, steam room, yoga studio, lounge and a rooftop garden, 24 hours concierge, comes with 1 parking. Tenanted! Easy to show with 24-48 hrs notice.
Strata ByLaws
Commission Details
History
Amenities
Features
Site Influences
Property Information
| MLS® # | R2873330 |
| Property Type | Apartment |
| Dwelling Type | Apartment Unit |
| Home Style | Upper Unit |
| Kitchens | Login to View |
| Year Built | 2010 |
| Parking | Garage Underbuilding |
| Tax | $2,191 in 2023 |
| Strata No | BCS3836 |
| Postal Code | V6B 0H4 |
| Complex Name | Atelier |
| Strata Fees | $495 |
| Address | 1205 - 833 Homer Street |
| Subarea | Downtown VW |
| City | Vancouver |
| Listed By | Macdonald Realty Westmar |
Floor Area (sq. ft.)
| Main Floor | 694 |
| Total | 694 |
Atelier Buildings Amenities
Location
Atelier Building Pets Restrictions
| Pets Allowed: | 2 |
| Dogs Allowed: | Yes |
| Cats Allowed: | Yes |
Other Condos For Sale in 833 Homer Street, Vancouver
| Date | Address | Bed | Bath | Asking Price | Sqft | $/Sqft | DOM | Brokerage |
|---|---|---|---|---|---|---|---|---|
| 04/22/2024 | 1205 833 Homer Street | 1 | 1 | $679,000 | 694 | $978 | 12 | Macdonald Realty Westmar |
| 04/11/2024 | 2002 833 Homer Street | 2 | 2 | $1,090,000 | 867 | $1,257 | 23 | Angell, Hasman & Associates Realty Ltd. |
| Avg: | $884,500 | 781 | $1,118 | 12 |
Building Overview
BUILDING WEBSITE Atelier at 833 Homer, Vancouver, BC V6B 0H4, corner of Homer & Robson, 200 suites, 29 levels, built by Magellan Developments. The building completed in June 2010. This website contains: current building MLS listings & MLS sale info, building floor plans & strata plans, pictures of lobby & common area, developer, strata & concierge contact info, interactive 3D & Google location Maps link www.6717000.com/maps with downtown intersection virtual tours, downtown listing assignment lists of buildings under construction & aerial/satellite pictures of this building. Robert Ledingham (Interior Designor), most suites with upscale finishing’s including Hardwood Floors, granite counters & top of the line appliances from SubZero, Leibher and AEG. Facilities include Gym, Steam Rooms, Yoga Studio & Garden Lounge on 2nd floor & large public patio with play area & meeting rooms on 7th floor. Gorgeous over height lobby with tranquil gas FP and party room next to lobby entrance, 24 Hour Concierge 604-681-9878 (o) & much much more , Pets & Rentals OK, 8 visitor parking stalls but no storage lockers for now but some will be sold by the developer at a later date on a 1st come, 1st serve basis , extra garage remotes are $100 each that will also get you bldg & garage access & extra fobs are $50 each that will get you access to building & facilities. Next to Q.E. Theatre, Library Square, Rogers Arena & Yaletown with some of the best shopping & dining in the city. Suite entry codes are associated with the strata lot numbers & start off with number "1" i/e s/l "60" would have a ring code of 1060 - you need to put in a zero if the s/l number is below "100", another example is s/l "160" would have a ring code of "1160" Most suites have 8.5' ceilings but levels 31 & 32 - Penthouses & sub Penthouses have 9" ceilings, air conditioning & fire places. This building has Travelers 2-5-10 Home Warranty (604-682-3095) More info including home owner’s manual located on left side menu bar. Building map location; Building #171-Map1, Concord Pacific, Downtown & Yaletown Area.
Building Information
| Building Name: | Atelier |
| Building Address: | 833 Homer Street, Vancouver, V6B 0H4 |
| Levels: | 29 |
| Suites: | 202 |
| Status: | Completed |
| Built: | 2010 |
| Title To Land: | Freehold Strata |
| Building Type: | Strata Condos |
| Strata Plan: | BCS3836 |
| Subarea: | Downtown Vw |
| Area: | Vancouver West |
| Board Name: | Real Estate Board Of Greater Vancouver |
| Management: | Rancho Management Services (b.c.) Ltd. |
| Management Phone: | 604-684-4508 |
| Units in Development: | 202 |
| Units in Strata: | 202 |
| Subcategories: | Strata Condos |
| Property Types: | Freehold Strata |
| Developer Name: | Magellen Developments (20/20) Inc |
| Architect Email: | [email protected] |
| Architect Phone: | 604-683-8797 |
Building Construction Info
| Year Built: | 2010 |
| Levels: | 29 |
| Construction: | Concrete |
| Rain Screen: | Full |
| Roof: | Other |
| Foundation: | Concrete Perimeter |
| Exterior Finish: | Glass |
Maintenance Fee Includes
| Garbage Pickup |
| Gardening |
| Hot Water |
| Management |
| Recreation Facility |
Building Features
| Bike Room |
| Exercise Centre |
| Garden Lounge (on The 2nd Floor) |
| Large Public Patio With A Play Area |
| Meeting Room (on The 7th Floor) |
| Gorgeous Lobby With Gas Fireplace |
| Party Room |
| 24-hour Concierge |
| In-suite Laundry |
| Recreation Centre |
| Sauna |
| Secured Underground Parking |
| Granite Countertops |
| Laminate Floors |
| Gourmet Kitchens |
| Balcony |
| High Ceilings |
| Beautiful Views Of the North Shore Mountains, False Creek And Burrard Inlet Water Views |
| Date | Address | Bed | Bath | Kitchen | Asking Price | $/Sqft | DOM | Levels | Built | Living Area | Lot Size |
|---|---|---|---|---|---|---|---|---|---|---|---|
| 04/22/2024 | This Property | 1 | 1 | 1 | $679,000 | Login to View | 12 | 1 | 2010 | 694 sqft | N/A |
| 02/14/2024 | 3208 128 W Cordova Street |
1 | 1 | 1 | $675,000 | Login to View | 80 | 1 | 2009 | 751 sqft | N/A |
| 04/08/2024 | 607 501 Pacific Street |
1 | 1 | 1 | $667,000 | Login to View | 26 | 1 | 2000 | 628 sqft | N/A |
| 05/01/2024 | 1916 610 Granville Street |
1 | 1 | 1 | $699,999 | Login to View | 3 | 1 | 2006 | 660 sqft | N/A |
| 04/08/2024 | 1616 610 Granville Street |
1 | 1 | 1 | $699,000 | Login to View | 26 | 1 | 2006 | 662 sqft | N/A |
| 04/10/2024 | 1102 833 Seymour Street |
1 | 1 | 1 | $675,000 | Login to View | 24 | 1 | 2010 | 578 sqft | N/A |
| 04/18/2024 | 3302 777 Richards Street |
1 | 1 | 1 | $699,000 | Login to View | 16 | 1 | 2016 | 492 sqft | N/A |
| 11/09/2023 | 1003 688 Abbott Street |
1 | 1 | 1 | $699,900 | Login to View | 177 | 1 | 2007 | 575 sqft | N/A |
| 03/19/2024 | 702 811 Helmcken Street |
1 | 1 | 1 | $659,000 | Login to View | 46 | 1 | 1995 | 550 sqft | N/A |
| 11/21/2023 | 2615 610 Granville Street |
1 | 1 | 1 | $699,900 | Login to View | 165 | 1 | 2006 | 519 sqft | N/A |
| 04/17/2024 | 2105 688 Abbott Street |
1 | 1 | 1 | $698,000 | Login to View | 17 | 1 | 2007 | 619 sqft | N/A |
| Date | Address | Bed | Bath | Kitchen | Asking Price | $/Sqft | DOM | Levels | Built | Living Area | Lot Size |
|---|---|---|---|---|---|---|---|---|---|---|---|
| 12 hours ago | 207 633 Abbott Street |
3 | 2 | 1 | $1,588,000 | Login to View | 1 | 1 | 2009 | 1,422 sqft | N/A |
| 16 hours ago | 1130 Granville Street |
6 | 12 | 6 | $7,250,000 | Login to View | 1 | 4 | 1910 | 10,426 sqft | 3,000 sqft |
| 16 hours ago | 2403 885 Cambie Street |
2 | 2 | 1 | $1,858,000 | Login to View | 1 | 1 | 2021 | 997 sqft | N/A |
| 18 hours ago | 1803 1133 Hornby Street |
1 | 1 | 1 | $620,000 | Login to View | 1 | 1 | 2017 | 504 sqft | N/A |
| 18 hours ago | 303-528 Beatty Street |
1 | 2 | 1 | $1,385,000 | Login to View | 1 | 2 | 2007 | 1,284 sqft | N/A |
| 20 hours ago | 1227 933 Hornby Street |
1 | 1 | 1 | $672,800 | Login to View | 1 | 0 | 2005 | 596 sqft | N/A |
| 16 hours ago | 2508 438 Seymour Street |
2 | 2 | 1 | $799,000 | Login to View | 2 | 25 | 1996 | 710 sqft | N/A |
| 1 day ago | 1755 38 Smithe Street |
1 | 1 | 1 | $699,000 | Login to View | 2 | 1 | 2016 | 529 sqft | N/A |
| 1 day ago | 701 888 Homer Street |
2 | 2 | 1 | $1,199,000 | Login to View | 2 | 1 | 2011 | 945 sqft | N/A |
| 1 day ago | 501 1249 Granville Street |
1 | 1 | 1 | $598,000 | Login to View | 3 | 1 | 2003 | 551 sqft | N/A |
Frequently Asked Questions About 1205 - 833 Homer Street
Disclaimer: Listing data is based in whole or in part on data generated by the Real Estate Board of Greater Vancouver and Fraser Valley Real Estate Board which assumes no responsibility for its accuracy. - The advertising on this website is provided on behalf of the BC Condos & Homes Team - Re/Max Crest Realty, 300 - 1195 W Broadway, Vancouver, BC



























































