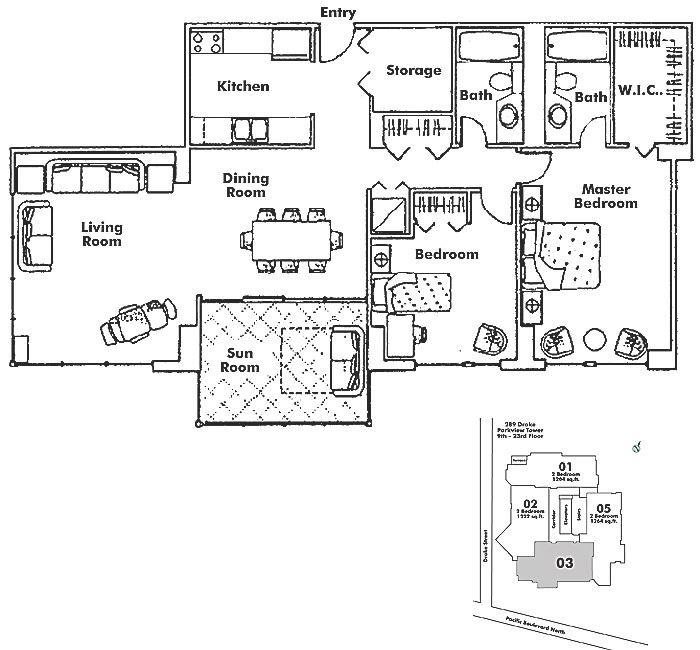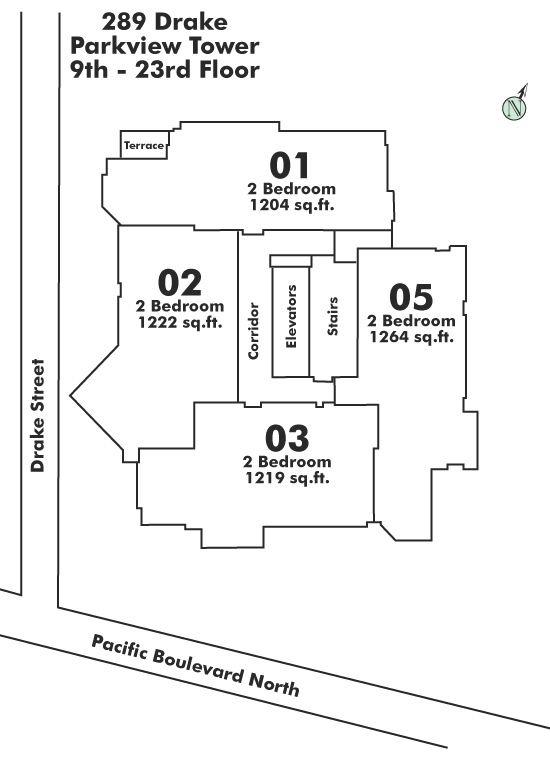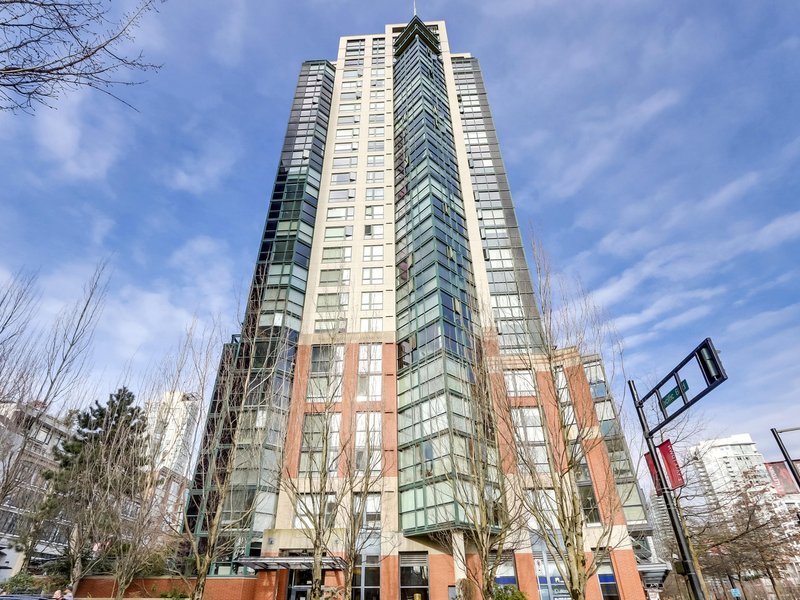1703 - 289 Drake Street, Vancouver, V6B 5Z5
2 Bed, 2 Bath Condo FOR SALE in Yaletown MLS: R2874588
 We Sell Your Property in 30 days or we will sell it for FREE.
We Sell Your Property in 30 days or we will sell it for FREE.
Request An Evaluation ->
Details
Description
This prestigious 2 BEDROOM & DEN residence boasts spectacular UNOBSTRUCTED WATER VIEWS of False Creek from every room. With elegantly renovated interiors, this spacious home features floor-to-ceiling windows with electric blinds throughout. This rarely available "03" open floor plan offers a bright updated kitchen, hardwood flooring, Kitchen Aid s/s appliances, generous sized bedrooms with spa-like ensuite and walk-in closet. Building amenities include exercise centre, indoor pool, hot tub, sauna & more. Centrally situated in the heart of Vancouver just steps away from the Seawall, Stanley Park, Yaletown-Roundhouse Skytrain Station, Downtown Financial District & the city’s finest restaurants & shops. 1 parking stall & 1 storage locker included.
Strata ByLaws
Commission Details
History
Amenities
Site Influences
Property Information
| MLS® # | R2874588 |
| Property Type | Apartment |
| Dwelling Type | Apartment Unit |
| Home Style | Corner Unit,Upper Unit |
| Kitchens | Login to View |
| Year Built | 1993 |
| Parking | Garage; Underground,Visitor Parking |
| Tax | $4,104 in 2023 |
| Strata No | LMS990 |
| Postal Code | V6B 5Z5 |
| Complex Name | Parkview Tower |
| Strata Fees | $636 |
| Address | 1703 - 289 Drake Street |
| Subarea | Yaletown |
| City | Vancouver |
| Listed By | Promerita Realty Corp. |
Floor Area (sq. ft.)
| Main Floor | 1,246 |
| Total | 1,246 |
Parkview Tower Buildings Amenities
Location
Parkview Tower Building Pets Restrictions
| Dogs Allowed: | No |
| Cats Allowed: | No |
Other Condos For Sale in 289 Drake Street, Vancouver
| Date | Address | Bed | Bath | Asking Price | Sqft | $/Sqft | DOM | Brokerage |
|---|---|---|---|---|---|---|---|---|
| 05/06/2024 | 2602 289 Drake Street | 3 | 3 | $4,500,000 | 5042 | $893 | 1 | RE/MAX Select Properties |
| 04/23/2024 | 1703 289 Drake Street | 2 | 2 | $1,499,000 | 1246 | $1,203 | 14 | Promerita Realty Corp. |
| Avg: | $2,999,500 | 3144 | $1,048 | 14 |
Building Overview
BUILDING WEBSITE Parkview Towers at 289 Drake Street, Vancouver, BC, V6B 5Z5, Yaletown Neighborhood, 100 suites, 26 levels, built 1995. This website contains: current building MLS listings & MLS sale info, building floor plans & strata plans, pictures of lobby & common area, developer, strata & concierge contact info, interactive 3D & Google location Maps linkwww.6717000.com/maps with downtown intersection virtual tours, downtown listing assignment lists of buildings under construction & aerial/satellite pictures of this building. For more info, click the side bar of this page or use the search feature in the top right hand corner of any page. Building map location; Building #041-Map1, Concord Pacific, Downtown & Yaletown Area.
Building Information
| Building Name: | Parkview Tower |
| Building Address: | 289 Drake Street, Vancouver, V6B 5Z5 |
| Levels: | 26 |
| Suites: | 100 |
| Status: | Completed |
| Built: | 1993 |
| Title To Land: | Freehold Strata |
| Building Type: | Strata Condos |
| Strata Plan: | LMS990 |
| Subarea: | Downtown Vw |
| Area: | Vancouver West |
| Board Name: | Real Estate Board Of Greater Vancouver |
| Management: | Bayside Property Services Ltd. |
| Management Phone: | 604-432-7774 |
| Units in Development: | 100 |
| Units in Strata: | 100 |
| Subcategories: | Strata Condos |
| Property Types: | Freehold Strata |
| Developer Name: | Concord Pacific |
Building Construction Info
| Year Built: | 1993 |
| Levels: | 26 |
| Construction: | Concrete |
| Rain Screen: | Full |
| Roof: | Other |
| Foundation: | Concrete Perimeter |
| Exterior Finish: | Mixed |
Maintenance Fee Includes
| Caretaker |
| Garbage Pickup |
| Gardening |
| Heat |
| Hot Water |
| Management |
| Recreation Facility |
Building Features
| Hot Tub |
| Indoor Pool |
| Sauna |
| Exercise Room |
| Bicycle Room |
| Date | Address | Bed | Bath | Kitchen | Asking Price | $/Sqft | DOM | Levels | Built | Living Area | Lot Size |
|---|---|---|---|---|---|---|---|---|---|---|---|
| 04/23/2024 | This Property | 2 | 2 | 1 | $1,499,000 | Login to View | 14 | 1 | 1993 | 1,246 sqft | N/A |
| 04/22/2024 | 2005 1077 Marinaside Crescent |
2 | 2 | 1 | $1,499,000 | Login to View | 15 | 1 | 2000 | 1,003 sqft | N/A |
| 03/13/2024 | 2306 8 Smithe Mews |
2 | 2 | 1 | $1,490,000 | Login to View | 55 | 1 | 2008 | 1,048 sqft | N/A |
| 05/01/2024 | 601 1408 Strathmore Mews |
2 | 2 | 1 | $1,485,000 | Login to View | 6 | 1 | 2003 | 1,060 sqft | N/A |
| 03/14/2024 | 1105 1000 Beach Avenue |
2 | 2 | 1 | $1,498,000 | Login to View | 54 | 1 | 1991 | 1,330 sqft | N/A |
| 04/09/2024 | 803 1495 Richards Street |
2 | 2 | 1 | $1,475,000 | Login to View | 28 | 1 | 2004 | 1,126 sqft | N/A |
| Date | Address | Bed | Bath | Kitchen | Asking Price | $/Sqft | DOM | Levels | Built | Living Area | Lot Size |
|---|---|---|---|---|---|---|---|---|---|---|---|
| 13 hours ago | 282 Beach Crescent |
2 | 3 | 1 | $3,099,000 | Login to View | 1 | 2 | 2010 | 1,596 sqft | N/A |
| 13 hours ago | 2004 89 Nelson Street |
1 | 1 | 1 | $798,000 | Login to View | 1 | 1 | 2019 | 500 sqft | N/A |
| 13 hours ago | 1111 89 Nelson Street |
1 | 1 | 1 | $699,000 | Login to View | 1 | 1 | 2019 | 500 sqft | N/A |
| 13 hours ago | 2602 289 Drake Street |
3 | 3 | 1 | $4,500,000 | Login to View | 1 | 1 | 1993 | 5,042 sqft | N/A |
| 15 hours ago | 1021 Expo Boulevard |
3 | 3 | 1 | $1,749,000 | Login to View | 1 | 3 | 1998 | 1,514 sqft | N/A |
| 15 hours ago | 2105 1500 Hornby Street |
2 | 2 | 1 | $1,699,000 | Login to View | 1 | 1 | 1992 | 1,273 sqft | N/A |
| 15 hours ago | 606 638 Beach Crescent |
1 | 1 | 1 | $798,000 | Login to View | 1 | 1 | 2006 | 652 sqft | N/A |
| 16 hours ago | 2005 583 Beach Crescent |
2 | 2 | 1 | $1,550,000 | Login to View | 1 | 1 | 2005 | 1,041 sqft | N/A |
| 16 hours ago | 711 1288 Marinaside Crescent |
3 | 3 | 1 | $3,299,000 | Login to View | 1 | 1 | 1997 | 2,047 sqft | N/A |
| 17 hours ago | 2603 8 Smithe Mews |
2 | 2 | 1 | $2,688,000 | Login to View | 1 | 1 | 2008 | 1,927 sqft | N/A |
Frequently Asked Questions About 1703 - 289 Drake Street
Disclaimer: Listing data is based in whole or in part on data generated by the Real Estate Board of Greater Vancouver and Fraser Valley Real Estate Board which assumes no responsibility for its accuracy. - The advertising on this website is provided on behalf of the BC Condos & Homes Team - Re/Max Crest Realty, 300 - 1195 W Broadway, Vancouver, BC





















































































