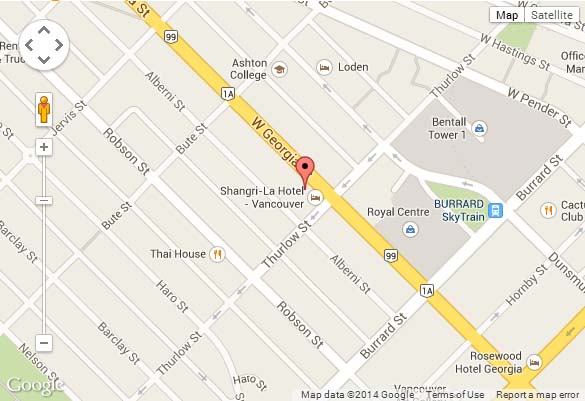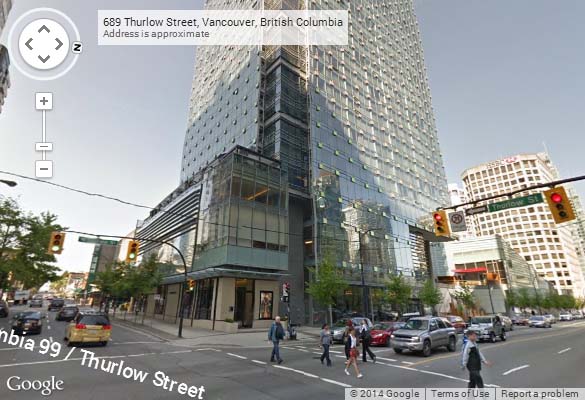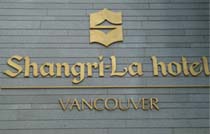
Shangri-La
1128 West Georgia, Vancouver, BC, V6E 3H7CANADA
- Levels:
- 61
- Suites:
- 293
- Status:
- Completed Nov 15th 2008Estates Units have only 2 visitor parking stalls on P1 (on 1st come 1st serve basis)
Valet Parking available at $36/day
Hotel Check in on P1 Level – Concierge – ground level
Pearls Auto Spa on P1 level
Impark Public Parking - $6/hr – P1 Level
- Built:
- 2008
- Map:
- 2 - Coal Harbour, Bayshore Area & Part of Westend
- Concierge:
- 604-661-3369
- On Site Manager:
- 604-661-3369
- Type:
- Freehold
- Bldg #:
- 68
Shangri-La News Articles
PRINT VIEW

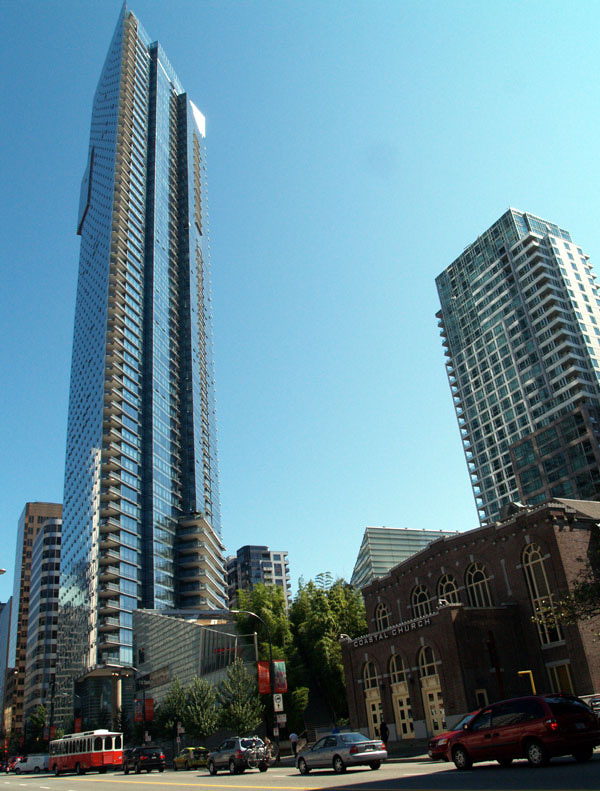
Building Website: Shangri-la has two addresses: Estate Units (floors 44 - 61) at 1128 West Georgia Street, Vancouver, BC, V6E3H7 (
www.6717000.com/shangrila), and the Live/Work Units (floors16 - 43) at 1111 Alberni Street, Vancouver, BC, V6E 4V2 (
www.6717000.com/shangrila2). This website contains: current building MLS listings & MLS sale info, building floor plans & strata plans, pictures of lobby & common area, developer, strata & concierge contact info, interactive 3D & Google location maps link
www.6717000.com/maps with downtown intersection virtual tours, downtown listing assignment lists of buildings under construction & aerial/satellite pictures of this building. For more info, click the side bar of this page or use the search feature in the top right hand corner of any page. Building map location; Buiding #68 - Map 2, Coal Harbour, Bayshore Area & Part of Westend. Shangri-la, 1111 Alberni Street, Vancouver, BC, Canada. Vancouver's Tallest Building. Hotel-Condo located close to Coal Harbour, and the downtown district. The address for the Estate units (floors 44 - 61) is 1128 Georgia Street (same lobby as the hotel floors 1 - 15). Live/Work units (floors 16 - 43) have a separate lobby at 1111 Alberni Street. For Developer's website to to:
www.westbankcorp.com. For Developer's Building Agent website goto:
www.livingshangrila.com. Geo-Thermal Heating & Air Conditioning (Heat Pump) included in maintenance fees but the electricity driving the equipment is the owners responsibility. Strata Mgt Company is discussing with owners in possibly building additional storage lockers because of the demand. Facilities location is on the 5th & 6th floor
- Strata Company:
- Dodwell Strata MGMT (604-922-3237)
- Concierge:
- 604-661-3369
- On Site Manager:
- 604-661-3369
- Developer:
- Westbank Projects Corp - Ian Gillespie 604-685-8986
- Architect:
- N/A
Google Map
Please click the image above to view full map. This will open in a new window.
Bing Map
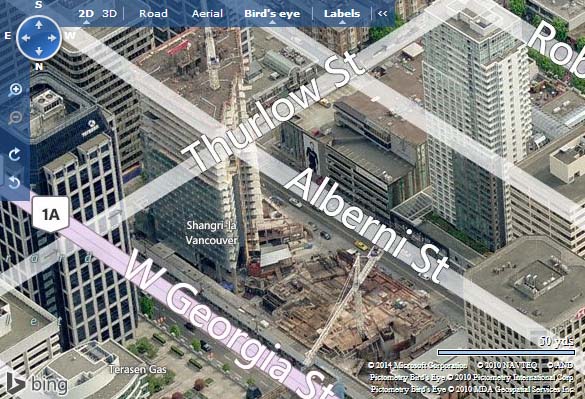
Please click the image above to view full map. This will open in a new window.
Google Street View
Please click the image above to view full map. This will open in a new window.

 Courtesy
of MARK VAN MANEN/VANCOUVER SUN Courtesy
of MARK VAN MANEN/VANCOUVER SUN
Opulent
tower, Shangri-La at Georgia and Thurlow, is city's tallest building, soaring
far above its neighbours - News Article.
Shangri-La
Hotel, Vancouver - Floors 1-15 and Floors 43-62 (Estate Units)
1128 W Georgia, Vancouver, BC, V6E 0A8
604-689-1120 - Hotel Main Number
[email protected]
[email protected]
www.shangri-la.com/en/property/vancouver/shangrila
Shangri-la Hotel Info
Shangri-La
Live/work, Vancouver - Floors 16-42
1111 Alberni, Vancouver, BC, V6E 4V2
604-661-3369 - Hotel Main Number
[email protected]
www.shangri-la.com/en/property/vancouver/shangrila
Rooms; The hotel’s 119 guestrooms and suites, many with balconies, range
in size from 42 square metres (450 square feet) to 130 square metres (1,395 square
feet). Rooms are decorated in a contemporary style with distinct Asian touches.
Warm latte tones are enriched by golden hues and offset by darker wood panelling
and sleek B&B Italia furniture. Floor-to-ceiling windows provide ample natural
light.
Suites; Suites range in size from an Executive Suite at 550 square feet (51 square
metres) to the Orchid suite at 1,395 square feet (130 square metres). All suites
contain separate 42-inch flat-screen TV in the living room and the bedroom. Most
suites contain spacious balconies for entertaining or simply enjoying the outdoors.
Also For Your Convenience The Shangri-La
Info Card With Phone Numbers, City Services, etc.
Check The
Side-Bar For More Information
|

Shangri-La Hotel
1128 W. Georgia
|

Hotel Entrance
|

Hotel Lobby
|

Hotel Lobby
|

Hotel Bar on Alberni Street
|

1111 Alberni Entrance
|

Exercise Bikes
|

Private Dinning Room
|
|


 Courtesy
of MARK VAN MANEN/VANCOUVER SUN Courtesy
of MARK VAN MANEN/VANCOUVER SUN

 Courtesy
of MARK VAN MANEN/VANCOUVER SUN Courtesy
of MARK VAN MANEN/VANCOUVER SUN
|
|
|


Lobby / Retail - Main Floor

Amenities / Pool - 5th Floor

Amenities / Meeting Rooms - 6th Floor


Click
Here For Printable Version Of Above Map
Click
here for Colliers full downtown area map in PDF format (845 KB)


Top
Click
Here To Print Building Pictures - 6 Per Page
|
|
| Top |











