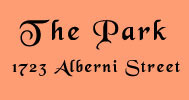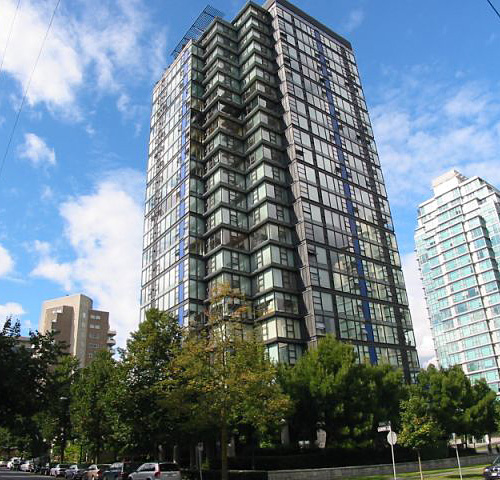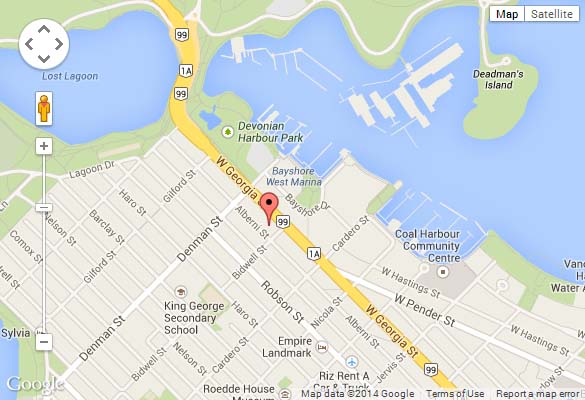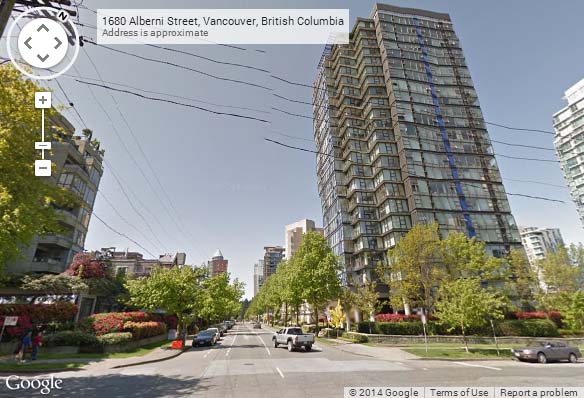BUILDING WEBSITE Park at 1723 Alberni Street, Vancouver, BC, V6G 3G9, Downtown Neighborhood,144 suites, 25 levels, built 1998. This website contains: current building MLS listings & MLS sale info, building floor plans & strata plans, pictures of lobby & common area, developer, strata & concierge contact info, interactive 3D & Google location Maps link
www.6717000.com/maps with downtown intersection virtual tours, downtown listing assignment lists of buildings under construction & aerial/satellite pictures of this building. For more info, click the side bar of this page or use the search feature in the top right hand corner of any page. Building map location; Building #33-Map2, Coal Harbour, Bayshore Area & Part of Westend.Go to Strata Building Website
www.thepark.ca for updated Strata Minutes. Strata Management Company
www.vancondo.com. There is a $100,000 plumbing insurance deductable if there is any future common area plumbing leaks. The private parking stalls in the parkade are common property.
- Strata Company:
- Vancouver Condo (604-684-6291)
- Concierge:
- N/A
- On Site Manager:
- 604-647-3999
- Developer:
- The Park Residences Ltd - Part of Wall Financial Corp. 604-893-7100
- Architect:
- Busby Perkins + Will Architects Co. 604-684-5446
Google Map
Please click the image above to view full map. This will open in a new window.
Bing Map
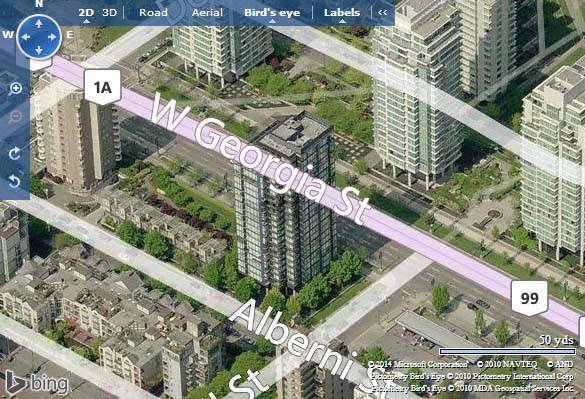
Please click the image above to view full map. This will open in a new window.
Google Street View
Please click the image above to view full map. This will open in a new window.

|
|
*
Hardwood floors
* Granite-topped kitchen islands
* Private, locked separate garages available
* Gas fireplaces
* Panoramic views of the mountains, water & city
* Every suite includes dishwasher, microwave
* Moen faucets
* Jenn-Air gas range with Jenn-Air downdraft venting
Design Features:
An open plan "Great
Room" concept that cabinets an extremely sophisticated kitchen
with the home's living and dining area.. This has the effect of greatly
increasing the feeling of spaciousness in the suites, visually adding
the kitchen to the living and dining areas and vice versa.
The open plan provides
three focal points: the granite countered kitchen island, the combination
fireplace/media enclosure and, of course, the exterior views of water,
park, mountains and city.
The
Kitchen is complete, including a gas Jenn-air range with Jenn-air downdraft
venting set into a full slab of Canadian granite atop the paneled island;
a G.E. Dishwasher and fridge with panels matching the wood kitchen cabinetry;
a G.E. Microwave; a garburator mounted under the kindred steel sink
with a Mown kitchen faucet with integrated vegetable spray.
The Park has
private lockable garages.
|

1723 Alberni
|

Entrance
|

Entrance
|

Lobby
|

Amenities/Kitchen
|

1723 Alberni
|
|



1)
Click
Here For Printable Version Of Above Map
2)
Click
here for Colliers full downtown area map in PDF format (845 KB)


Top
Click
Here To Print Building Pictures - 6 Per Page
|

The Park
|

Entrance
|

Lobby Looking Out
|

Lobby |

Elevators
|

Lobby Back Entrance
|

Amenities/Billiards
|

Amenities/Bar
|

Billiard Tabel
|

Lounge
|

Meeting
|

Amenities/Kitchen
|

Meeting Room
|

Amenities Room
|

Lounge
|

Lounge
|

Mail Room
|

Lobby
|

Lobby
|

Lobby
|

Entrance
|

Entrance
|

Entrance
|

Entrance
|

Entrance
|

Entrance
|

Entrance
|

Entrance
|

Entrance
|

Entrance
|

Entrance
|

Entrance
|

Alberni Street
|

The Park
|

1723 Alberni
|

Bottom Half
|

Looking Up
|

View Along Bidwell
|

1723 Alberni
|

1723 Alberni
|

Townhouses
|

Townhouses & Tower
|

Townhouses
|

Townhouses
|
|
| Top |
