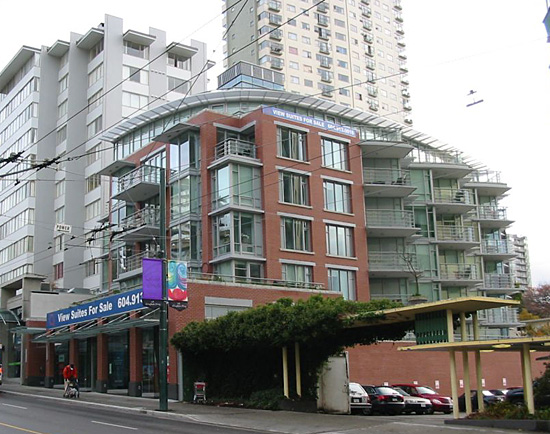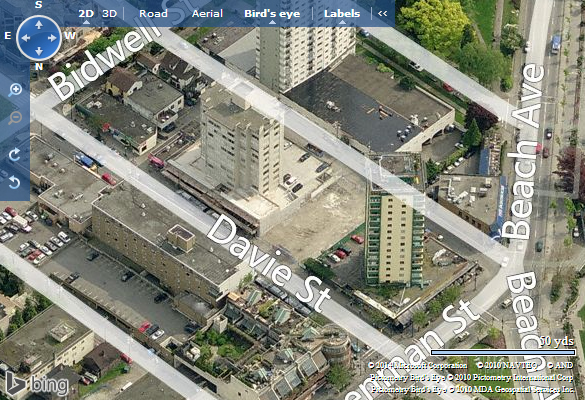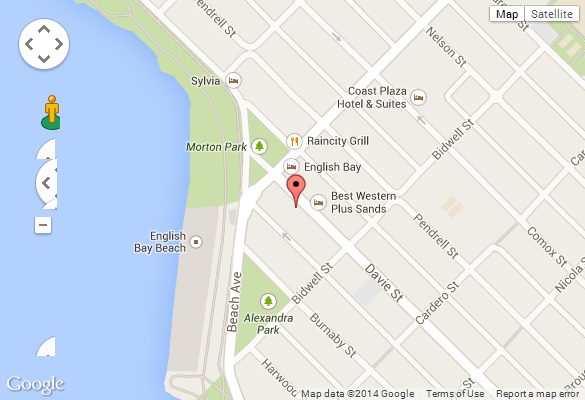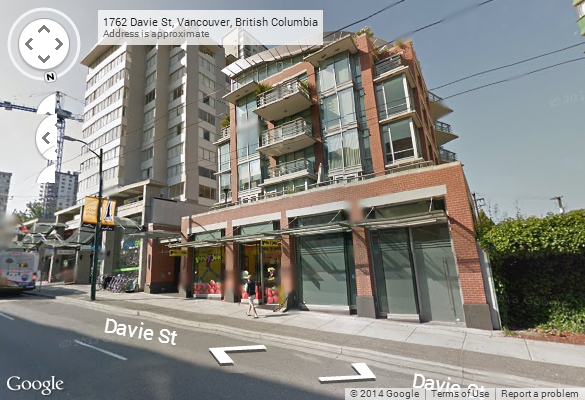
1762 Davie, Vancouver, BC, V6G 1W2
- Levels:
- 7
- Suites:
- 20
- Status:
- Completed
- Built:
- 2009
- Map:
- 6 - Vancouver West End
- Concierge:
- N/A
- On Site Manager:
- N/A
- Type:
- Freehold
- Bldg #:
- 132
PRINT VIEW
Need more information on this building click here

BUILDING WEBSITE O2 at 1762 Davie Street, Vancouver, BC, V6G 1W2, West End Neighborhood,20 suites, 7 levels. This website contains: current building MLS listings & MLS sale info, building floor plans & strata plans, pictures of lobby & common area, developer, strata & concierge contact info, interactive 3D & Google location Maps link www.6717000.com/maps with downtown intersection virtual tours, downtown listing assignment lists of buildings under construction & aerial/satellite pictures of this building. For more info, click the side bar of this page or use the search feature in the top right hand corner of any page. Building map location; Building #132-Map 6, Vancouver West End Area.
- Strata Company:
- Colyvan Pacific Real Estate Management Services Ltd. (604-683-8399)
- Concierge:
- N/A
- On Site Manager:
- N/A
- Developer:
- Barco Canada Development (604) 684-2210
- Architect:
- Merrick Architecture Ltd. (604) 683-4131
Google Map
Please click the image above to view full map. This will open in a new window.
Bing Map

Please click the image above to view full map. This will open in a new window.
Google Street View
Please click the image above to view full map. This will open in a new window.

1) Click Here For Printable Version Of Above Map 2) Click here for Colliers full downtown area map in PDF format (845 KB) |
| Top |












































