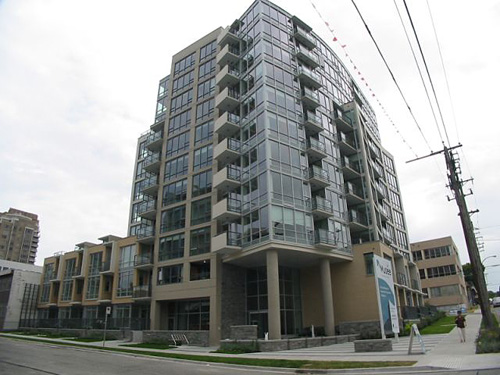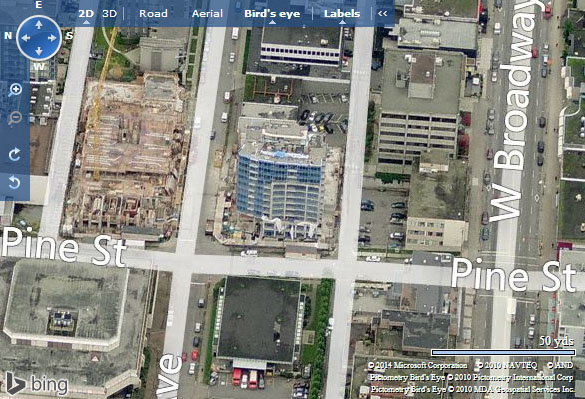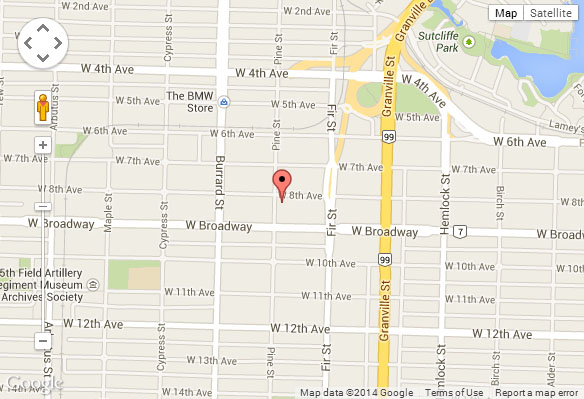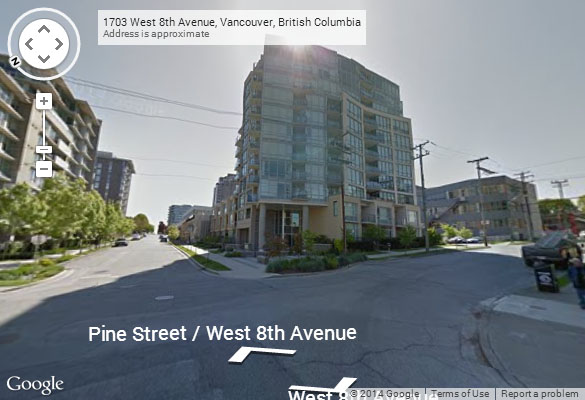
1690 W. 8th Ave., Vancouver, BC, V6J 0B1
- Levels:
- 11
- Suites:
- 56
- Status:
- Completed Mar 31st 2009
- Built:
- 2009
- Map:
- 4 - South False Creek, Granville Island & Pennyfarthing Area
- Concierge:
- N/A
- On Site Manager:
- N/A
- Type:
- Freehold
- Bldg #:
- 133
PRINT VIEW
Need more information on this building click here

BUILDING WEBSITE Musee at 1690 W. 8th Avenue, Vancouver, BC, V6J 0B1. Fairview Neighborhood, 56 suites, 11 levels. This website contains: current building MLS listings & MLS sale info, building floor plans & strata plans, pictures of lobby & common area, developer, strata & concierge contact info, interactive 3D & Google location Maps link www.6717000.com/maps with downtown intersection virtual tours, downtown listing assignment lists of buildings under construction & aerial/satellite pictures of this building. For more info, click the side bar of this page or use the search feature in the top right hand corner of any page. Building map location; Building #133-Map 4, False Creek, Granville Island & Pennyfarthing Area.
- Strata Company:
- Strata West Management Ltd (604-904-9295)
- Concierge:
- N/A
- On Site Manager:
- N/A
- Developer:
- Prima Properties Ltd (ITC Group of Companies) 604-925-1977
- Architect:
- Gateway Architecture Inc 604-608-1868
Google Map
Please click the image above to view full map. This will open in a new window.
Bing Map

Please click the image above to view full map. This will open in a new window.
Google Street View
Please click the image above to view full map. This will open in a new window.
| ||

1) Click Here For Printable Version Of Above Map 2) Click here for Colliers full downtown area map in PDF format (845 KB) | ||






































