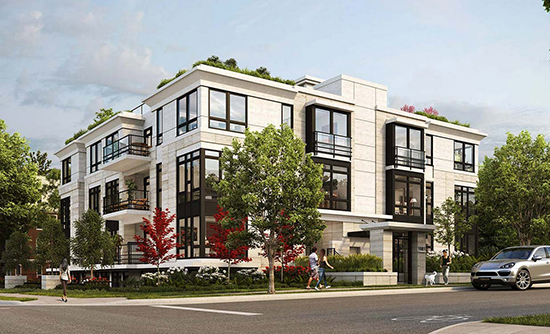
1981 Highbury Street, Vancouver, BC, V6R 3T4
- Levels:
- 4
- Suites:
- 6
- Status:
- Completed
- Built:
- 2015
- Map:
- 7 - Kitsilano
- Concierge:
- N/A
- On Site Manager:
- N/A
- Type:
- Freehold
- Bldg #:
- 190
PRINT VIEW
Need more information on this building click here

BUILDING WEBSITE Highbury Residences at 1981 Highbury Street, Vancouver, BC, V6R 3T4, Kitsilano Neighborhood, 6 suites, 4 levels, built 2015. There are 2 suites per floor. This website contains: current building MLS listings & MLS sale info, building floor plans & strata plans, pictures of lobby & common area, developer, strata & concierge contact info, interactive 3D & Google location Maps link www.6717000.com/maps with downtown intersection virtual tours, downtown listing assignment lists of buildings under construction & aerial/satellite pictures of this building. For more info, click the side bar of this page or use the search feature in the top right hand corner of any page. Building map location; Building #190-Map 7, Vancouver West Kitsilano Area.
- Strata Company:
- N/A
- Concierge:
- N/A
- On Site Manager:
- N/A
- Developer:
- South Street Development Group 604-714-0573
- Architect:
- integra Architecture Inc. 604-688-4220
















