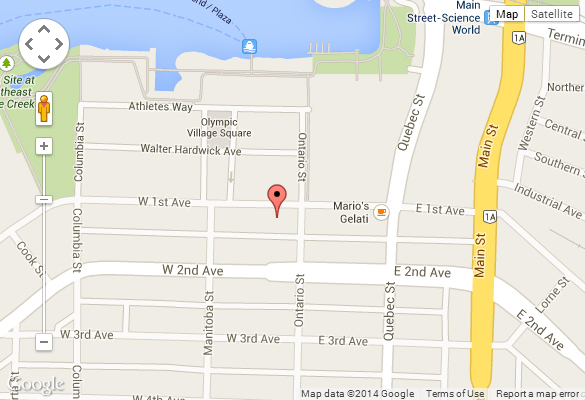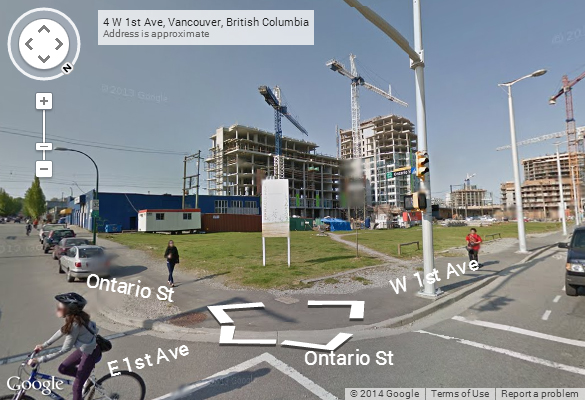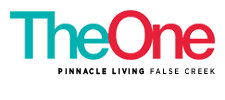
38 West 1st Avenue, Vancouver, BC, V5Y 3K8
- Levels:
- 14
- Suites:
- 131
- Status:
- Estimated Completion 2015
- Built:
- N/A
- Map:
- 5 - Mount Pleasant Area
- Concierge:
- N/A
- On Site Manager:
- N/A
- Type:
- Freehold
- Bldg #:
- 016
PRINT VIEW
Need more information on this building click here
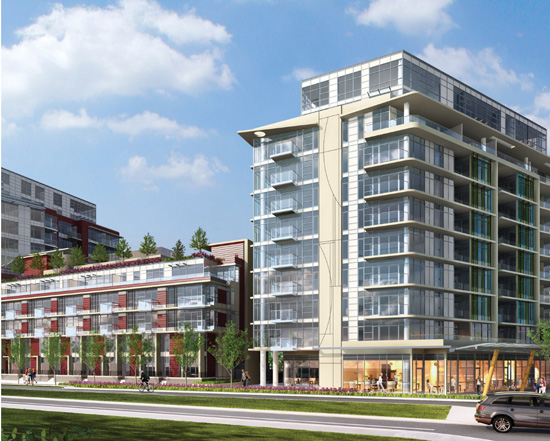
BUILDING WEBSITE Pinnacle Living False Creek, TheOne at 38 West 1st Avenue, Vancouver, BC, V5Y 3K8 Mount Pleasant Neighborhood,131 suites, 14 levels. This website contains: current building MLS listings & MLS sale info, building floor plans & strata plans, pictures of lobby & common area, developer, strata & concierge contact info, interactive 3D & Google location Maps link www.6717000.com/maps with downtown intersection virtual tours, downtown listing assignment lists of buildings under construction & aerial/satellite pictures of this building. For more info, click the side bar of this page or use the search feature in the top right hand corner of any page. Building map location; Building #016-Map 5, Mount Pleasant Area.
- Strata Company:
- N/A
- Concierge:
- N/A
- On Site Manager:
- N/A
- Developer:
- Pinnacle International (604) 602-7747
- Architect:
- Bingham+Hill Architects (604) 688-8254
Google Map
Please click the image above to view full map. This will open in a new window.
Bing Map
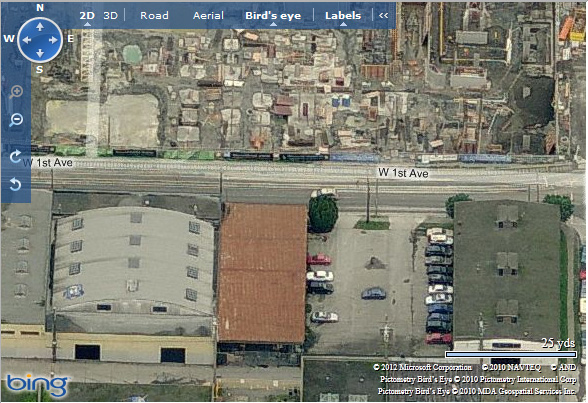
Please click the image above to view full map. This will open in a new window.
Google Street View
Please click the image above to view full map. This will open in a new window.
TheOne at 38 West1st Avenue, Vancouver, BC, by Pinnacle Living False Creek -, Located at 1st & Ontario, Walk along the Seawall, bike, job or skate from your door to Coal Harbour or Kits Beach. At Creekside Community Centre in the Village on False Creek (Olympic Village) you'll find boating, kayaks, childcare, fitness programs, drop-in classes and dance studio. Easy access to London Drugs, Liquor Store, Terra Breads, Tap & Barrel Pub and Urban Fare. |

1) Click Here For Printable Version Of Above Map 2) Click here for Colliers full downtown area map in PDF format (845 KB) |
Click Here To Prig Building Pictures - 6 Per Page |






