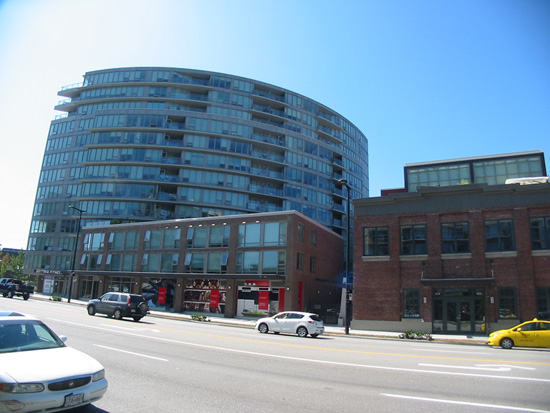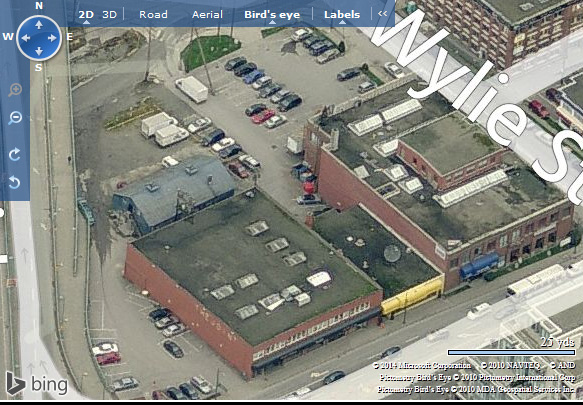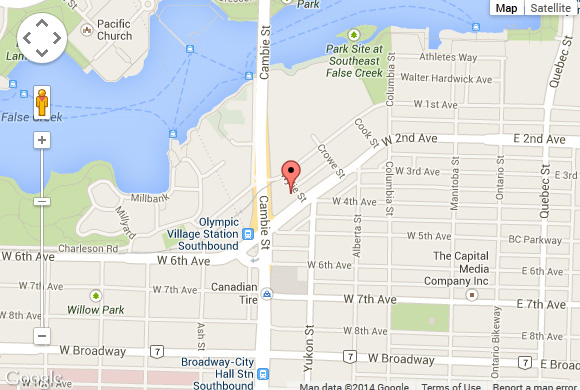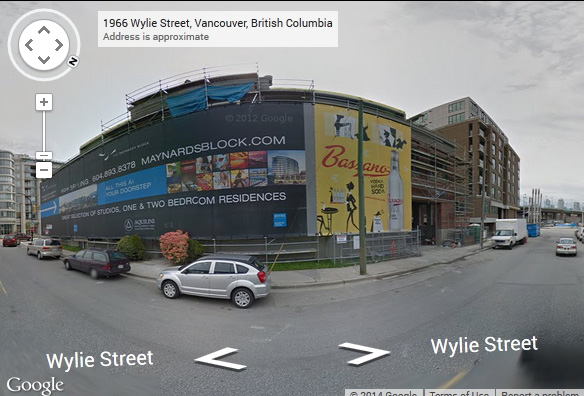
429 West 2nd Avenue, Vancouver, BC, V5A 1G5
- Levels:
- 4
- Suites:
- 11
- Status:
- Completed
- Built:
- 2012
- Map:
- 5 - Mount Pleasant Area
- Concierge:
- N/A
- On Site Manager:
- N/A
- Type:
- Freehold
- Bldg #:
- 21
PRINT VIEW
Need more information on this building click here

445 W 2nd Maynards Block, Developer Aquilini Investment Group. Live the Legend in two Intelligently Modern 13-and 9-Storey Concrete, Steel and glass towers connected to the historically restored Maynards Brick Building at 429 W. 2nd, freshly updated with two additional floors of residential townhomes. Clean lines and curves bend gently outward, complimented by the organic contrast of brick, metal and glass that come together to capture the expansive views of the mountains and city. Separate styles that blend harmoniously with the building’s original character, inside and out. A celebrated cultural moment that retains the past in order to sustain the future.
- Strata Company:
- Rancho (604-684-4508)
- Concierge:
- N/A
- On Site Manager:
- N/A
- Developer:
- Aquilini Investment Group 604-893-8378
- Architect:
- N/A
Google Map
Please click the image above to view full map. This will open in a new window.
Bing Map

Please click the image above to view full map. This will open in a new window.
Google Street View
Please click the image above to view full map. This will open in a new window.
| 445 W 2nd Maynards Block, Developer Aquilini Investment Group. Live the Legend in two Intelligently Modern 13-and 9-Storey Concrete, Steel and glass towers connected to the historically restored Maynards Brick Building at 429 W. 2nd Ave., freshly updated with two additional floors of residential townhomes. Clean lines and curves bend gently outward, complimented by the organic contrast of brick, metal and glass that come together to capture the expansive views of the mountains and city. Separate styles that blend harmoniously with the building’s original character, inside and out. A celebrated cultural moment that retains the past in order to sustain the future. |
|
1) Click Here For Printable Version Of Above Map 2) Click here for Colliers full downtown area map in PDF format (845 KB) |
|
| Top | |





















































