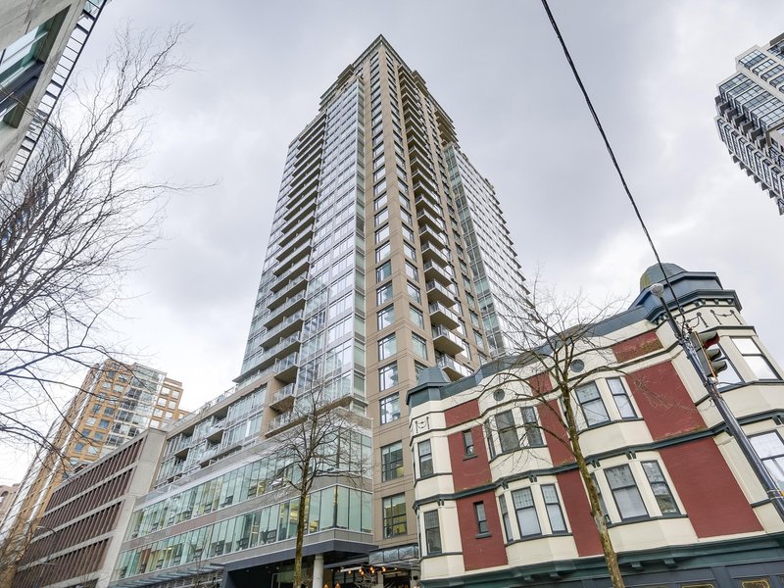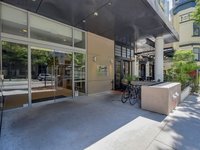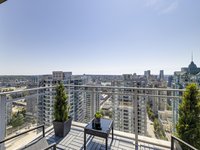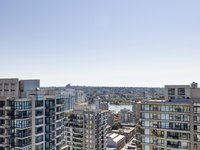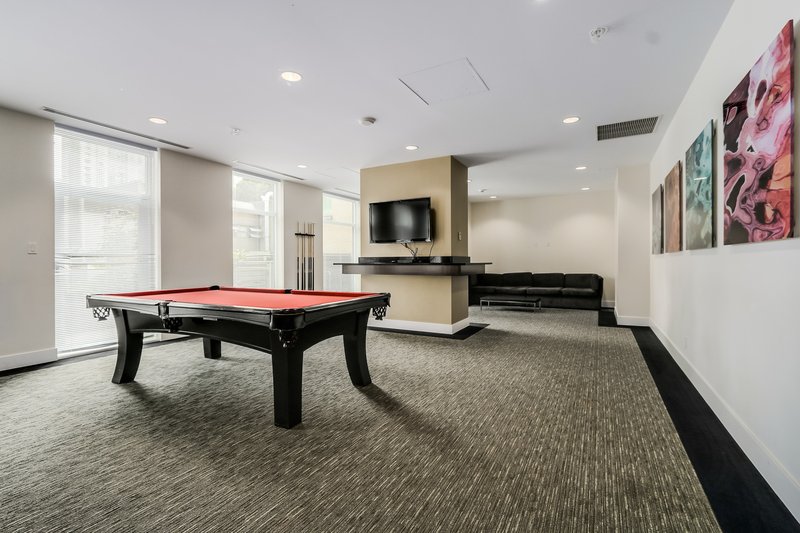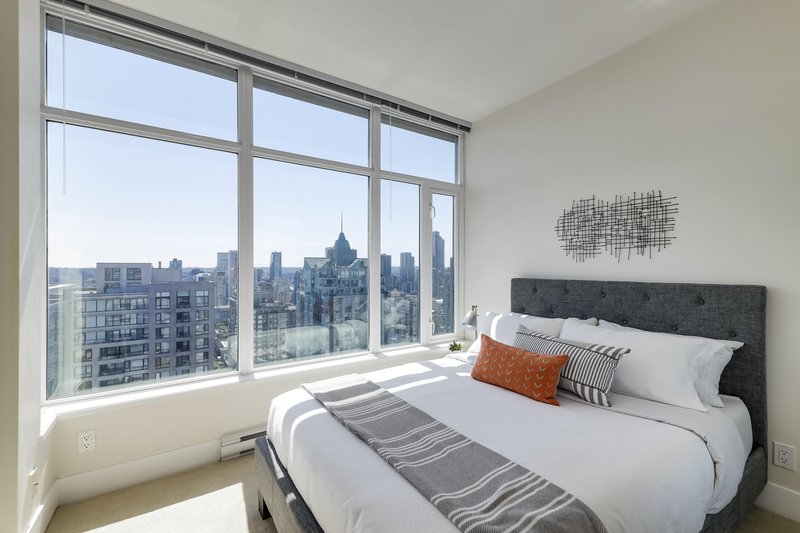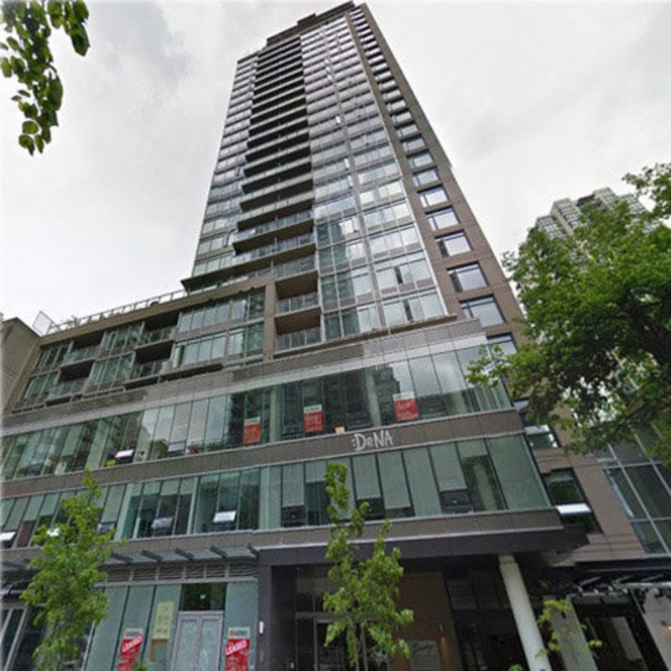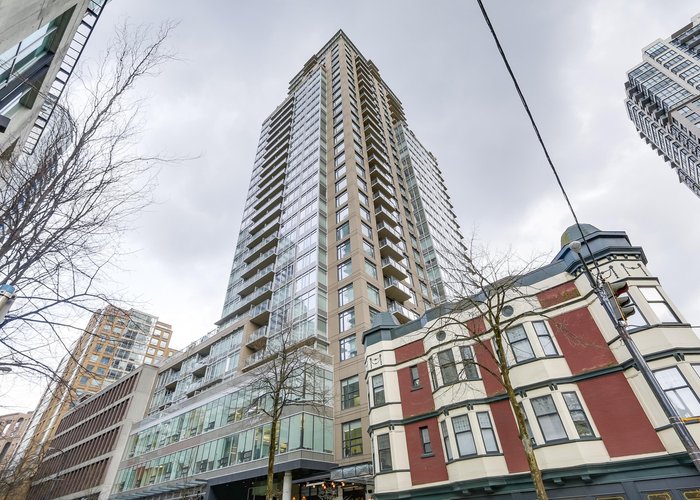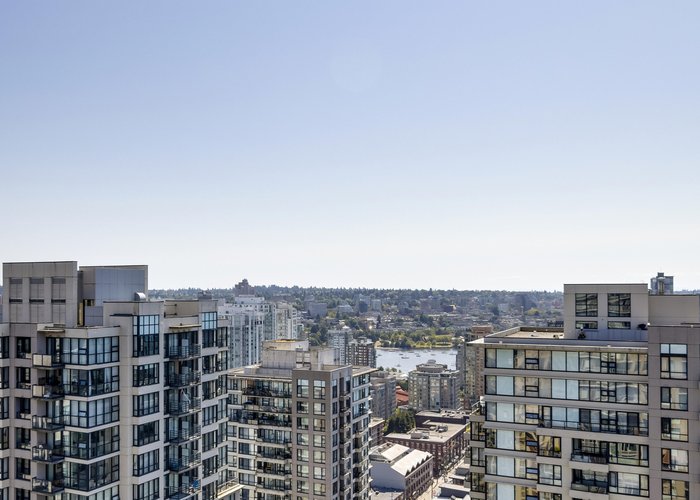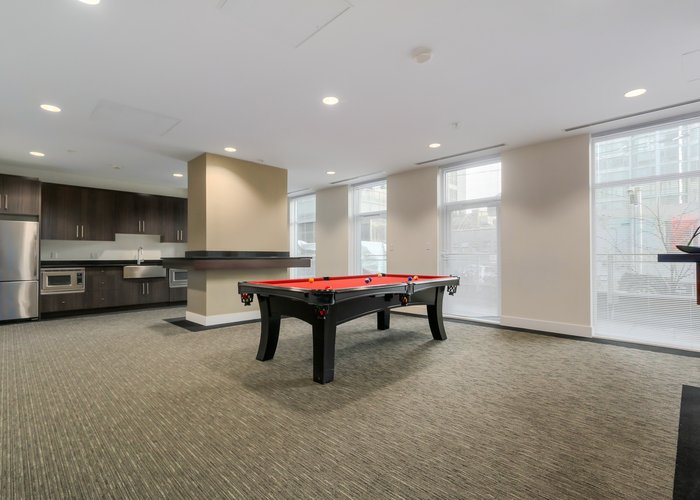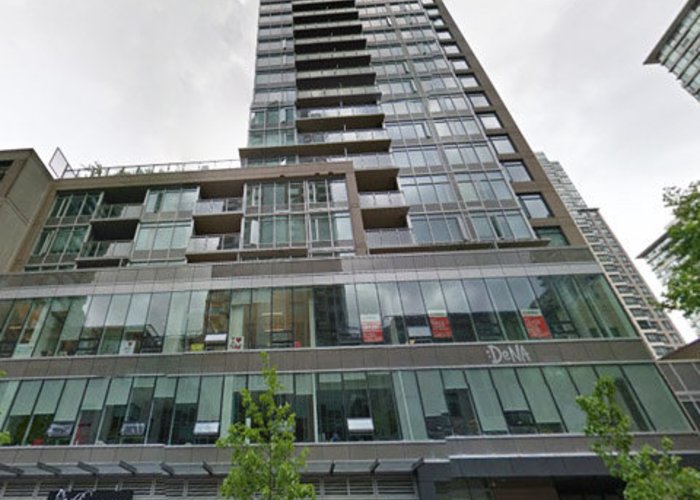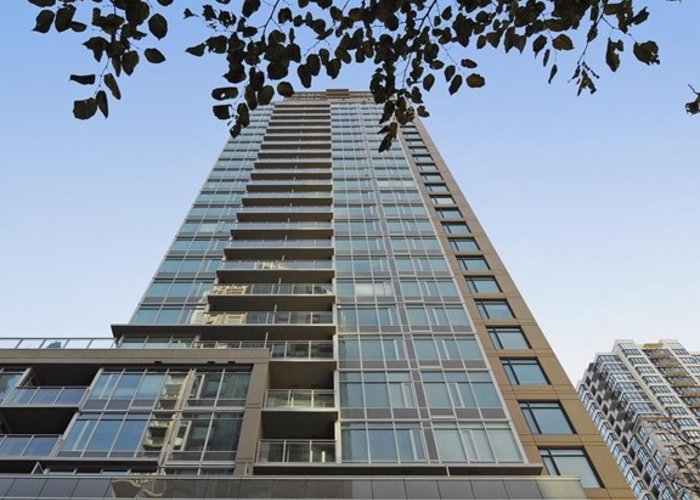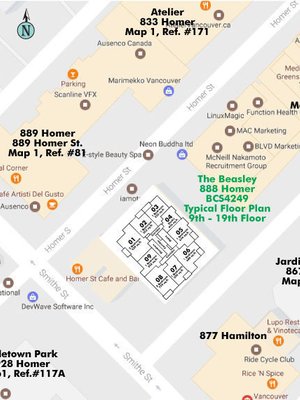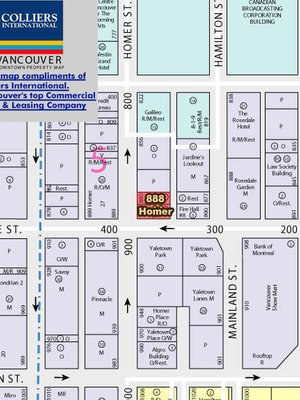The Beasley - 888 Homer Street
Vancouver, V6B 0H7
Featured Listings
Vancouver, BC

604-245-1041
Listed By: Engel & Volkers Vancouver
Beds
1
Bath
1
Built
2011
Living Area
534 SqFt.
$/SqFt.
1217.23
Taxes
$1,868.63
 We Sell Your Property in 30 days or we will sell it for FREE.
We Sell Your Property in 30 days or we will sell it for FREE.
Request An Evaluation ->
For Sale In Building & Complex
| Date | Address | Bed | Bath | Price | Sqft | $/Sqft | DOM | Listed By |
|---|---|---|---|---|---|---|---|---|
| 04/16/2024 | 1803 888 Homer Street | 1 | 1 | $650,000 | 534 | $1,217 | 3 | Engel & Volkers Vancouver |
| 04/08/2024 | 1906 888 Homer Street | 1 | 1 | $848,000 | 705 | $1,203 | 11 | Sutton Group-West Coast Realty |
| 03/18/2024 | 1504 888 Homer Street | 0 | 1 | $543,000 | 441 | $1,231 | 32 | Team 3000 Realty Ltd. |
| 03/12/2024 | 1706 888 Homer Street | 1 | 1 | $895,000 | 688 | $1,301 | 38 | Royal Pacific Lions Gate Realty Ltd. |
| 01/22/2024 | 2902 888 Homer Street | 2 | 2 | $1,175,000 | 984 | $1,194 | 88 | Sutton Group-West Coast Realty |
| Avg: | $822,200 | 670 | $1,229 | 34 |
Sold History
| Date | Address | Bed | Bath | Asking Price | Sold Price | Sqft | $/Sqft | DOM | Listed By |
|---|---|---|---|---|---|---|---|---|---|
| 03/21/2024 | 704 888 Homer Street | 1 | 1 | $749,000 | Login to View | 614 | $1,148 | 38 | ER/ZNK URtuf Ekyl |
| 10/07/2023 | 3203 888 Homer Street | 2 | 2 | $1,670,000 | Login to View | 1334 | $1,207 | 3 | ER/ZNK Pef Ekyl |
| 07/24/2023 | 2001 888 Homer Street | 2 | 2 | $1,199,800 | Login to View | 943 | $1,225 | 40 | Yhkzbe Ekyl |
| 04/20/2023 | 2307 888 Homer Street | 2 | 2 | $1,024,800 | Login to View | 789 | $1,258 | 16 | Raty &kzc; Ibyxef Ikapbhie |
| 04/19/2023 | 1901 888 Homer Street | 2 | 2 | $1,199,000 | Login to View | 951 | $1,199 | 139 | Gkz 3000 Ekyl Yq. |
| Avg: | Login to View | 926 | $1,207 | 47 |
Strata ByLaws
Pets Restrictions
| Pets Allowed: | 2 |
| Dogs Allowed: | Yes |
| Cats Allowed: | Yes |
Amenities
Other Amenities Information
|
Building Information
| Building Name: | The Beasley |
| Building Address: | 888 Homer Street, Vancouver, V6B 0H7 |
| Levels: | 34 |
| Suites: | 221 |
| Status: | Completed |
| Built: | 2011 |
| Title To Land: | Freehold Strata |
| Building Type: | Strata |
| Strata Plan: | BCS4249 |
| Subarea: | Downtown VW |
| Area: | Vancouver West |
| Board Name: | Real Estate Board Of Greater Vancouver |
| Units in Development: | 221 |
| Units in Strata: | 221 |
| Subcategories: | Strata |
| Property Types: | Freehold Strata |
Building Contacts
| Official Website: | www.thebeasley.com |
| Concierge Phone: | Immediate Service 604-358-9676 |
| Concierge Email: | [email protected] |
| Concierge Other Name: | Building Emergency |
| Concierge Other Phone: | 604-685-3828 |
| Marketer: |
Amacon Realty
phone: 604-602-7700 |
| Developer: |
Amacon
phone: 604-602-7700 |
| Designer: |
Insight Design Group Inc.
phone: 604-602-1750 email: [email protected] |
| Architect: |
Gomberoff Bell Lyon Architects Group Inc
phone: 604-736-1156 |
Construction Info
| Year Built: | 2011 |
| Levels: | 34 |
| Construction: | Concrete |
| Rain Screen: | Full |
| Roof: | Other |
| Foundation: | Concrete Perimeter |
| Exterior Finish: | Concrete |
Maintenance Fee Includes
| Caretaker |
| Garbage Pickup |
| Gardening |
| Hot Water |
| Management |
| Recreation Facility |
Features
interiors Solid Birch Entry Door |
| Wide Open Plans With Expansive Floor To Ceiling Windows |
| Wide Plank Hardwood Throughout Living And Dining Areas |
| Wood Blend Cut Pile Carpeting In Bedrooms |
gourmet Kitchens Full Height Shaker Style Kitchen Cabinetry In Walnut Or Sleek White Finish |
| Glass Pendants And Contemporary Track Lighting |
| Stainless Steel Pulls And Knobs On Cabinets And Drawers |
| Oversized Stone Slab Kitchen Countertops |
| Sleek Stainless Steel Single Basin Undermount Apron Sink With Polished Chrome Single-lever Faucet |
| Gleaming Marble Tile Backsplash |
| Kitchen Aid Architect Ii Series Appliances |
| Whirpool Full Size Stacking Washer And Dryer |
serene Bathrooms Polished Marble Countertops |
| Inviting Heated Floors |
| Enviromentally Conscious Dual Flush Toilet |
| Rectangular Porcelain Undermount Sink |
| Custom Designed Mirrored Medicine Cabinet |
| Frameless Glass Shower With Sleek Shower Head And Fixtures |
| Deep Rectangular Soaker Tub |
Description
The Beasley - 888 Homer Street, Vancouver, BC V6B 2W6, 34 storeys, 211 units, built 2011. Strategically positioned in the heart of downtown Vancouver at the corner of Smithe and Homer and across from Yaletown and Robson Street, the Beasley is one of Amacon Development most highly-acclaimed projects. This 34 storey condominium tower offers 211 units and seven levels of underground
parking for 337 vehicles. Suite sizes are from 550 sq.ft. - 1300 sq.ft. The project also has a heritage building on the site "The Homer" built in 1913 (Location of the Homer Cafe) which was transformed to a high end lounge and restaurant. The project is mixed use including the lounge & restaurant, four other commercial units on the ground floor of the Beasley Tower, and two floors for office space. The ground floor of the tower will have 3 elevators, a fully equipped gym, party room with a pool table, kitchen & dining room & a garden terrace. Also on the 8th floor, there will be a 2000 sq.ft. terrace dedicated to dogs physical fitness.
Designed by award winning Gomberoff Bell Lyon, The Beasley preserves the some of the heritage buildings with its sleek modern architecture design. Inside, contemporary design features rich wide plank hardwood floors, wood carpeting, contemporary cabinetry, stone slab countertops, marble tile backsplash, sleek stainless steel appliances, and marble bathrooms. Expansive floor-to-ceiling
windows bring in natural light and decks provide extra space for outdoor living.
Situated in the vibrant downtown, Vancouver's great spaces surround you: the Seawall, Stanley Park, English Bay, Roberson Square, Vancouver Art Gallery, the Orpheum, Queen Elizabeth Theatre, Vancouver General Public Library, GM Place, BC PLace, St. Paul's Hospital, and Yaletwon SkyTrain Station are all within a few blocks' walk.
Building Floor Plates
Floor: 1
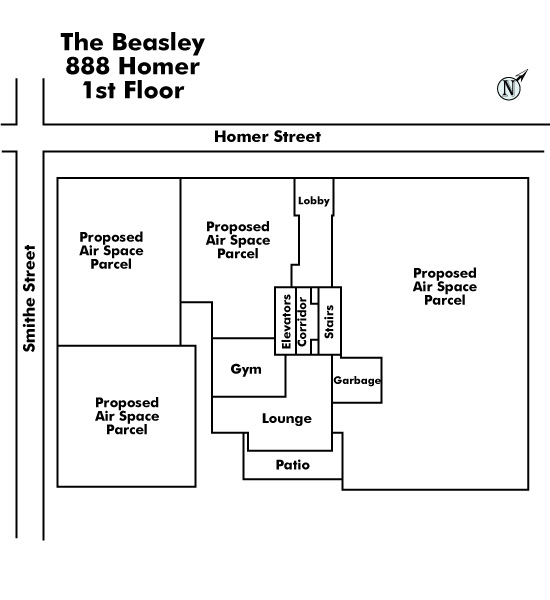
Floor: 2
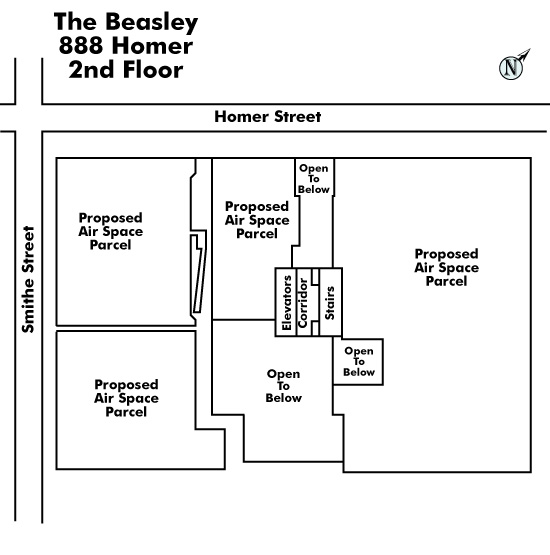
Floor: 5
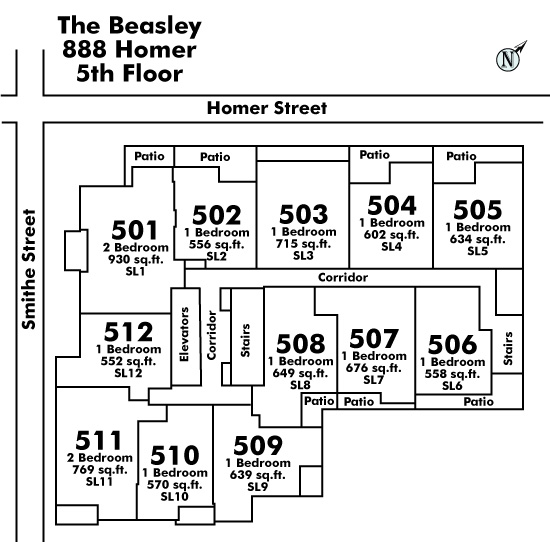
Floor: 6,7
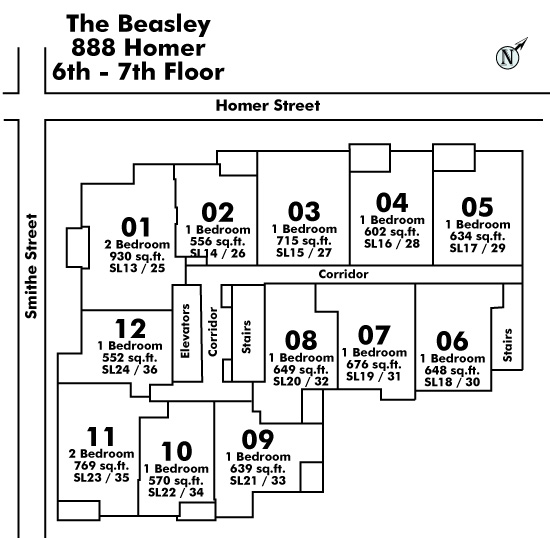
Floor: 8
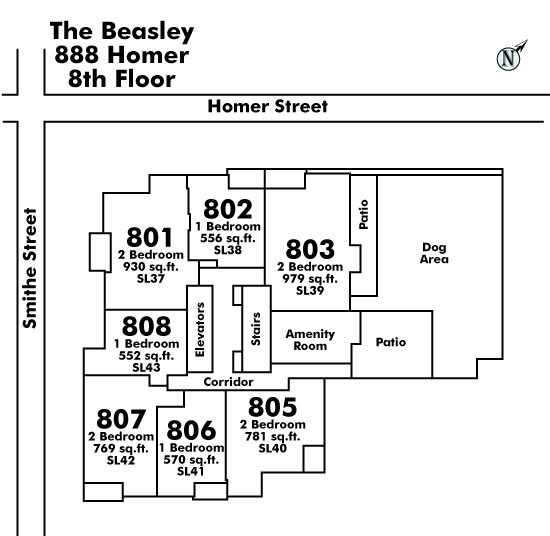
Floor: 9,10,11,12,14,15,16,17,18,19
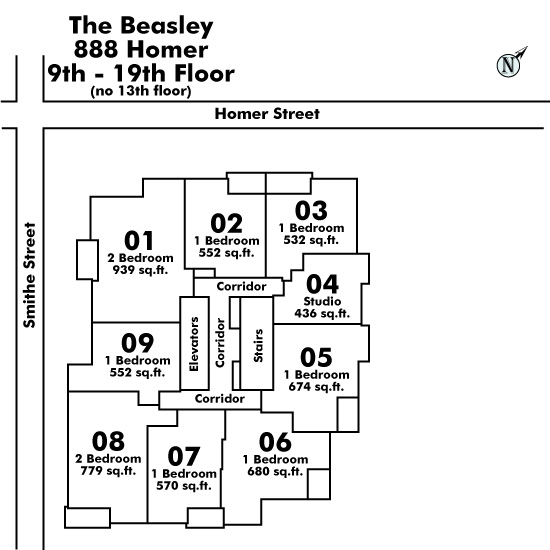
Floor: 20,21,22,23,24
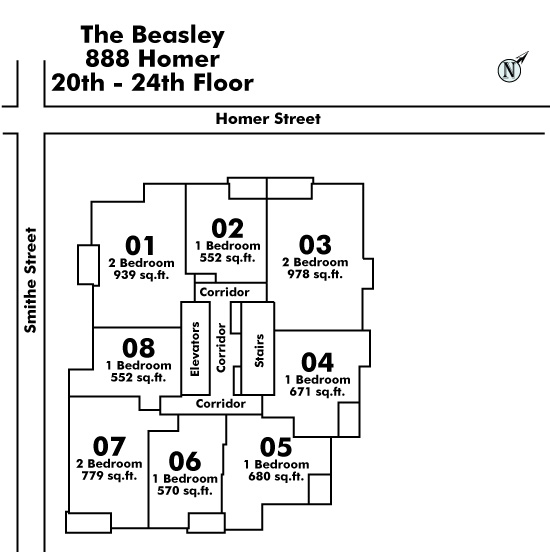
Floor: 25
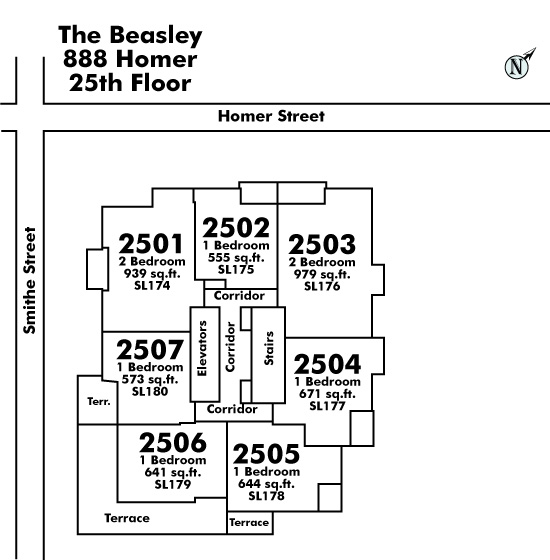
Floor: 26,27
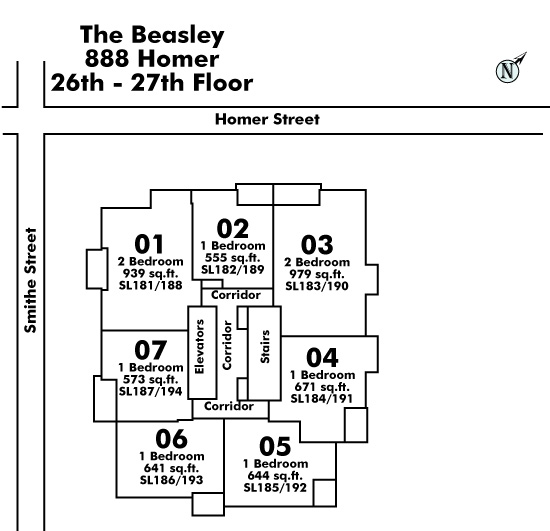
Floor: 28
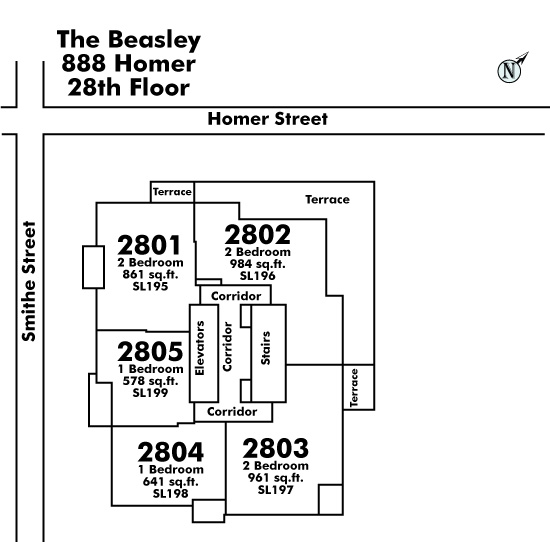
Floor: 29,30
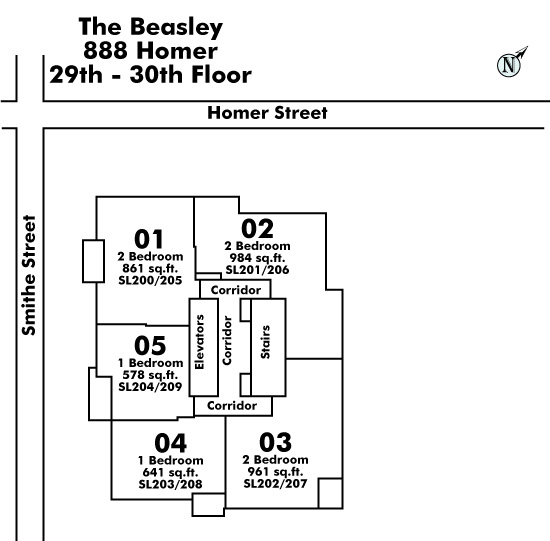
Floor: 31
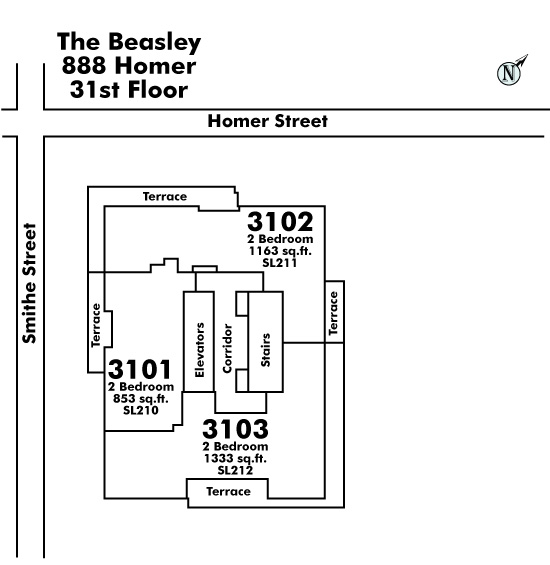
Floor: 32,33,34
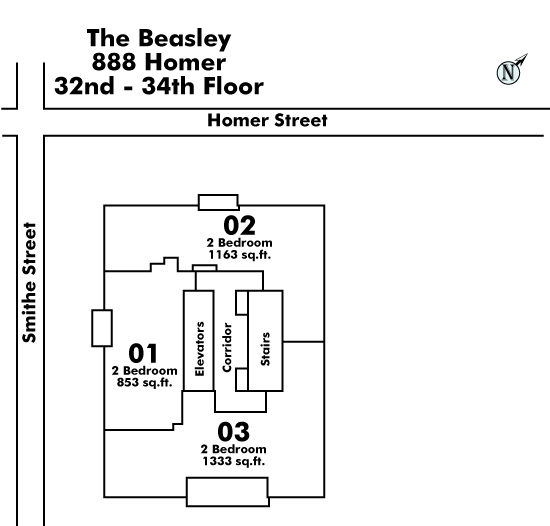
Nearby Buildings
Disclaimer: Listing data is based in whole or in part on data generated by the Real Estate Board of Greater Vancouver and Fraser Valley Real Estate Board which assumes no responsibility for its accuracy. - The advertising on this website is provided on behalf of the BC Condos & Homes Team - Re/Max Crest Realty, 300 - 1195 W Broadway, Vancouver, BC
