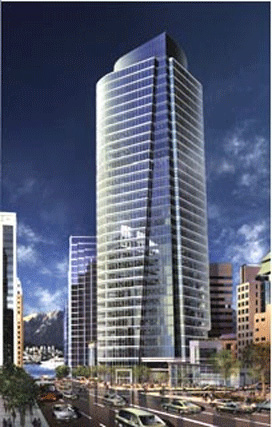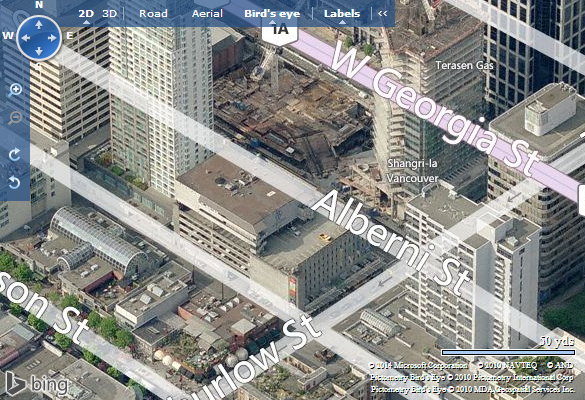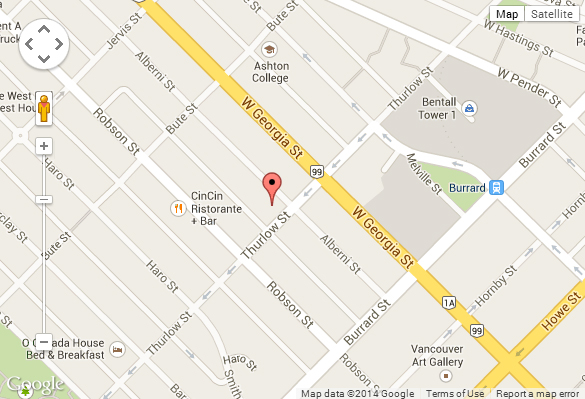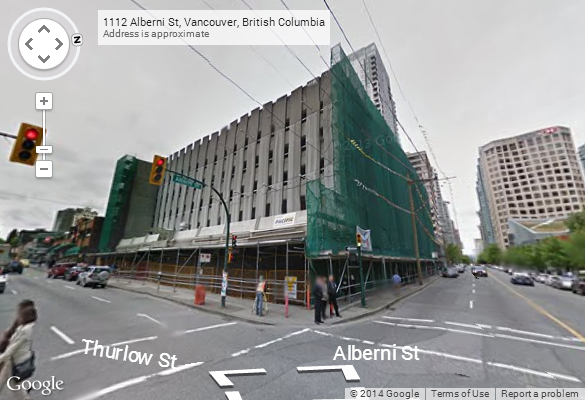
- Levels:
- 24
- Suites:
- 0
- Status:
- Estimated Completion 2015
- Built:
- N/A
- Map:
- 2 - Coal Harbour, Bayshore Area & Part of Westend
- Concierge:
- N/A
- On Site Manager:
- N/A
- Type:
- Under Construction
- Bldg #:
- 904
PRINT VIEW

- Strata Company:
- Bentall Kennedy (Canada) LP ((604) 661-5000)
- Concierge:
- N/A
- On Site Manager:
- N/A
- Developer:
- Bentall Real Estate Services (604) 661-5000
- Architect:
- Musson Cattell Mackey Partnership 604-687-2990
Google Map
Bing Map

Google Street View
|
Bentall 5 Tower at Alberni & Thurlow Musson Cattell Mackey Partnership has applied to the City of Vancouver to amend the zoning for this site to add an additional 19,000 sq. ft. (one extra floor) of office space to the proposed Bentall 5 building. The original plan called for 22 storey Office Tower at SW corner of Alberni & Thurlow, the new proposal will make it a 23-storey tower maintanining the same height. See the Applications Here. |
||
| ||

|
||
|
Bentall plans to build 22-storey, 400,000 sf office tower across from new Shangri-La Res Tower at Alberni & Thurlow at Liquor Store Location 400,000-square-foot project to fill downtown need for space Derrick Penner Bentall Capital wants to build downtown Vancouver's first new all-office skyscraper in more than five years, a 22-storey, 400,000-square-foot development at Thurlow and Alberni. Bentall applied to the city for a development permit for the site this week because "the market needs more office space," according to Tony Astles, senior vice-president of Bentall Real Estate Services. Speculation around who would step in to build the next new office building has swirled around Vancouver as downtown's office vacancy rate dwindled -- to an all-time low of 3.5 per cent, according to commercial realtor CB Richard Ellis in its latest report. Astles said Bentall will build the tower on behalf of the province's big public-sector pension fund, British Columbia Investment Management Corp (BCiMC). "It's a very attractive location," Astles said, across the street from the 61-storey Shangri-La tower, and the new tower "will be an extraordinarily attractive building." Bentall is proceeding with the project without an anchor tenant. But Astles said the company is confident it will be able to find a marquee name to rent space. "We've done it before," he added. The office tower will replace a number of restaurants, a liquor store and parking garage. It will also add to BCiMC's downtown real estate portfolio, which includes the MacMillan Bloedel building and Evergreen building. The project's architect, Musson Cattell, Mackey, will appear before the City of Vancouver's urban design panel's June 20 meeting to discuss the project. © The Vancouver Sun 2007 |















