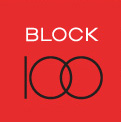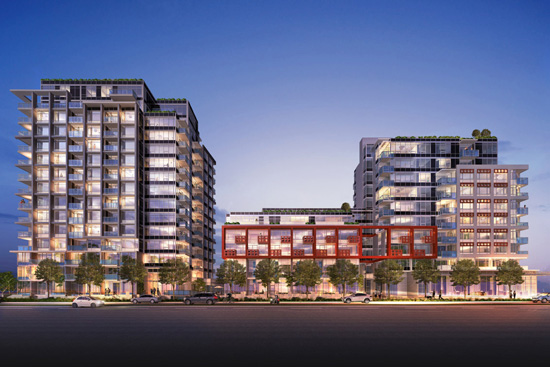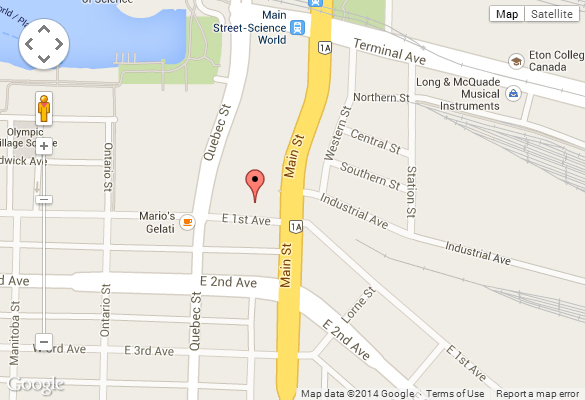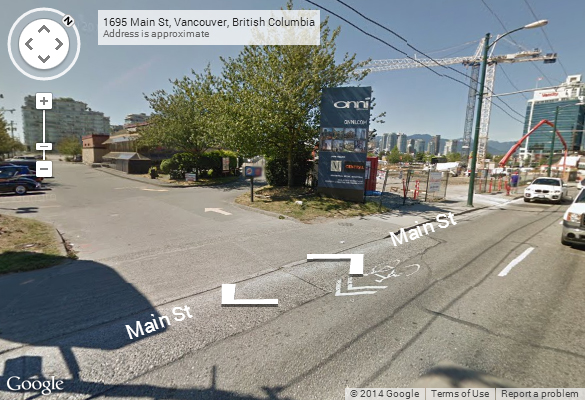BUILDING WEBSITE: Block100 at 1695 Main Street, Vancouver, BC, Southeast False Creek Neighborhood. Onni Group has applied for a rezoning of 1695 Main Street, see the application at
http://former.vancouver.ca/commsvcs/planning/rezoning/applications/1695main/index.htm. This website contains: current building MLS listings & MLS sale info, building floor plans & strata plans, pictures of lobby & common area, developer, strata & concierge contact info, interactive 3D & Google location Maps link
www.6717000.com/maps with downtown intersection virtual tours, downtown listing assignment lists of buildings under construction & aerial/satellite pictures of this building. For more info, click the side bar of this page or use the search feature in the top right hand corner of any page. Building map location; Building #97-Map 5, Mount Pleasant Area.
- Strata Company:
- N/A
- Concierge:
- N/A
- On Site Manager:
- N/A
- Developer:
- Onni Group (604) 602-7711
- Architect:
- Chris Dikeakos Architects Inc. (604) 291-2660
Google Map
Please click the image above to view full map. This will open in a new window.
Bing Map
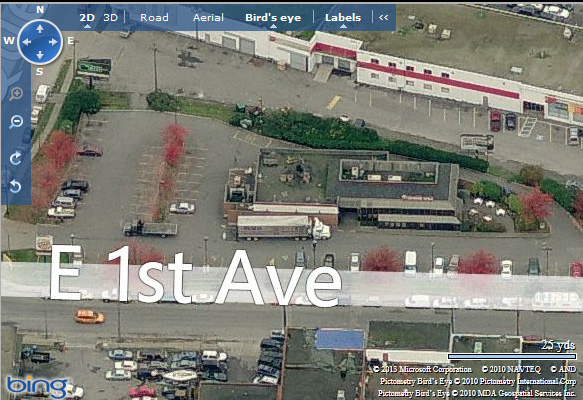
Please click the image above to view full map. This will open in a new window.
Google Street View
Please click the image above to view full map. This will open in a new window.
|
1695 Main Street, V6A
2W5, Block100 Urban Condos and townhomes at Quebec & 1st, Development consisting of a 15-storey
tower (Building A) on Quebec and a 10-storey tower (Building C) fronting Main Street joined by a 5?storey
low-rise (Building B) on 1st Avenue including 3 live/work units. In total, 231 residential and 1
commercial unit with 198 parking spaces.
Developer; Onni Development Corp., Revised development permit #DE411865 see application here. |
Suite Finishes
- Built-in workstation
- Wide-plank laminate flooring
- Berber carpeting in bedrooms
- Porcelain tiles in enclosed balcony and laundry closet
- Slim-line roller shades
- Flat painted ceilings
- In-suite storage
- High-efficiency front loading washer and dryer
- Outlets for high-speed internet
Club 100
- Almost 5,000 sq.ft. of indoor and outdoor amenity space including:
- Bicycle wash station and workshop with tools
- Solarium for residents to cultivate urban agriculture plots year round
- Rooftop access for residents
- Club 100, a fully equipped fitness studio
- Multi-purpose room with unique roll up garage door, leading into the outdoor amenity courtyard.
Safety & Security
- Electronic key-fob controlled access at all building entry points
- Controlled underground parkade with secured entry gates, ample lighting and closed circuit camera
- Building entry equipped with enter phone and closed circuit camera
- Restricted access to each floor allowing only residents of that floor, permitted guests and management to enter
- Solid suite entry door with anodized lock set and peep hole
- State-of-the-art fire protection including sprinklers and smoke detectors in every suite
|
Features
- 16 hour concierge service
- Heating and cooling in all homes
- Concrete construction
- Rainscreen technology
- Acoustically engineered windows
- Over height ceilings
- 2 high-speed elevators
Kitchen
- Stainless steel appliances
- KitchenAid fridge with bottom-mount freezer
- KitchenAid 5 burner gas cooktop
- Jenn-Air convection wall oven
- Jenn-Air dishwasher
- KitchenAid slide-out hood fan
- KitchenAid microwave
- Composite countertops
- Flat panel upper and lower wood cabinets
- Free standing island
- White gloss backsplash
- Stainless steel under-mount sink
- In-sink disposal
- Pot lighting
Bathroom
- 12? x 24? porcelain tile floor warmed with Nuheat, an electric radiant heat
- Wood veneer cabinetry with brushed chrome door hardware
- Solid composite stone countertops with matching 6? high backsplash
- Oversized white gloss medicine cabinet
- Oversized mirror with contemporary light fixture
- Under-mount wash basin
- WaterSense single handle chrome faucet
- Frameless glass shower and door with mosaic-tiled base and high gloss wall tile up to ceiling
- WaterSense Kohler shower head and pressure-balanced shower controls
- Linear-style deep soaker tub with tiled front
- WaterSense Kohler toilet
|
|





Top
|

Block100
Presentation Centre
Picture Taken July 2013
|

Block100
Construction Site
Picture Taken July 2013
|

Block100
Construction Site
Picture Taken July 2013
|

Block100
1st & Quebec
Picture Taken July 2013
|

Block100
Presentation Centre
Picture Taken July 2013
|

Block100
Sign
Picture Taken July 2013
|

Block100
Development
Picture Taken April 2008
|

Block100
Construction Site
Picture Taken April 2008
|

Block100
Construction Site
Picture Taken April 2008
|

Block100
Construction Site
Picture Taken April 2008
|

Block100
Construction Site
Picture Taken April 2008
|

Block100
Construction Site
Picture Taken April 2008
|

Block100
Construction Site
Picture Taken April 2008
|

Block100
Construction Site
Picture Taken April 2008
|

Block100
Construction Site
Picture Taken April 2008
|

Block100
Construction Site
Picture Taken April 2008
|
|
| Top |
