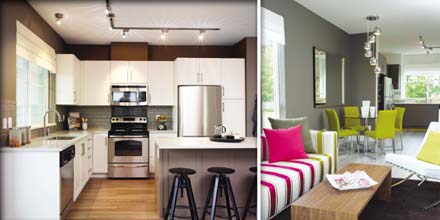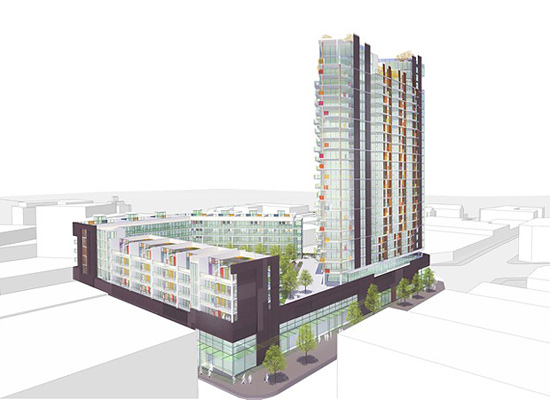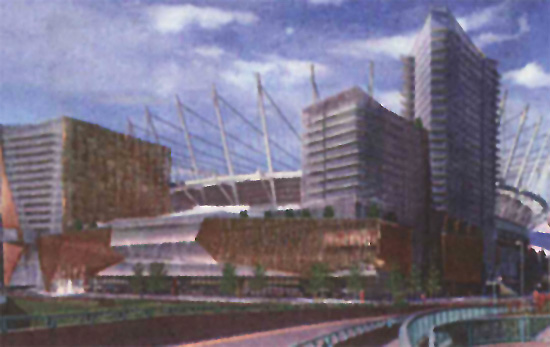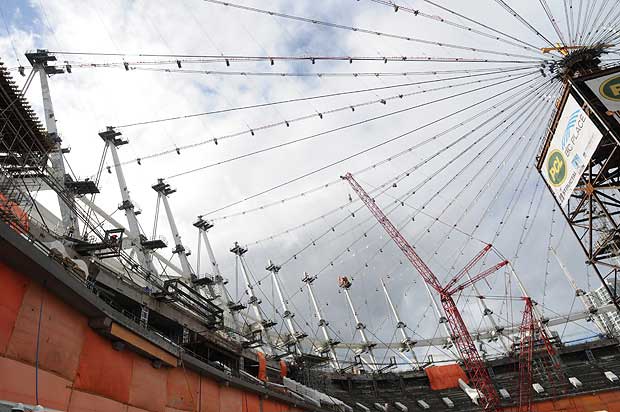Other

BIG CONDOS: Sunset Grove offers 1 bedroom + den condos that are bigger than many 2 bedroom homes – and priced much lower. See the show homes at 6520 194th Street, Surrey this weekend. For complete details, contact the Sunset Grove Sales Centre at 604-532-7711, or visit www.sunsetgrove.ca
Home buyers wanting a new condominium have discovered a ‘spacious’ surprise at popular Sunset Grove in Surrey, an award-winning new community by trusted builder, Solterra. They are finding that the 1 bedroom + den homes at Sunset Grove are as big – up to 742 sq. ft. – as many 2 bedroom condominiums in other developments. And the price is much lower. “Many of our 1 bedroom + den homeowners started off looking for 2 bedrooms and realized that our dens were so spacious, it was better value to opt for a 1 bedroom + den home” says Laura Rizzo, VP Marketing. Speaking of good value – 1 bedroom homes at Sunset Grove start at just $199,900 and 1 + dens are from just $234,900. To put this in perspective, consider that the typical price for a Metro Vancouver resale condominium is now $399,300 and typical resale condo in the Fraser Valley sells for $245,500. Of course, no resale condominium offers the quality, style and space of Solterra’s new Sunset Grove. For instance, Sunset Grove one bedroom homes have open living areas that are both wider and longer than most condos, large windows full of natural light, and a large covered deck, perfect for all-season entertaining. Designer kitchens include granite countertops and stainless steel appliances, the spacious master bedroom easily welcomes a king-size bed and the ensuite has a soaker tub, his-and-her sinks, as well as radiant heated tile floors; an option not even offered by most builders. What is particularly unique about Sunset Grove is its unparalleled green space amenities. There is a large central courtyard, community gardens, a playground and an additional play field for all homeowners to enjoy. There is also a city greenway running along the back of the community and a future park on the neighbouring property. A recent survey returned the following comments from homeowners, “The price was right, as well as the location…the second I saw the complex, I knew this would be the right place for me.” “When I was looking for places to buy, Sunset Grove stood out from the rest. It looked like a great place to live, and sure enough, it is!” “[Our realtor] brought us; [we] liked Sunset Grove from the moment we stepped out of our car.” Sunset Grove is a boutique master planned community of ‘move-in ready’ condos, townhomes and carriage-style townhomes located in Surrey’s popular East Clayton neighbourhood, close to recreation, services and shopping. See the show homes at 6520 194th Street, Surrey this weekend. For complete details, contact the Sunset Grove Sales Centre at 604-532-7711, or visit www.sunsetgrove.ca Copyright Real Estate Weekly






