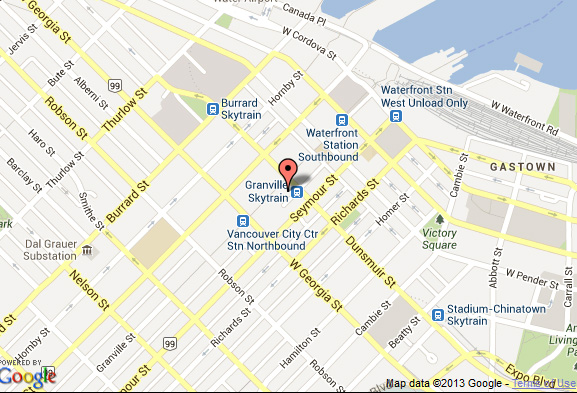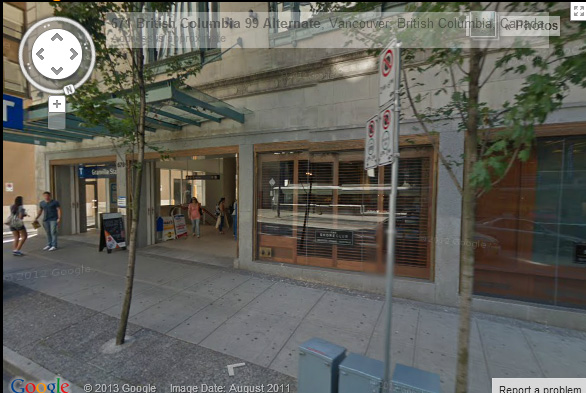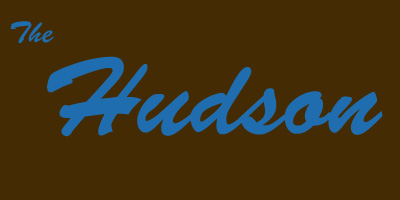
610 Granville, Vancouver, BC, V6C 3T3
- Levels:
- 32
- Suites:
- 432
- Status:
- Completed Sep 30th 2006
- Built:
- 2006
- Map:
- 3 - East Coal Harbour, Gastown, CityGate & False Creek
- Concierge:
- 604-633-2411
- On Site Manager:
- 604-633-4785
- Type:
- Freehold - Live/Work
- Bldg #:
- 133
PRINT VIEW
Need more information on this building click here
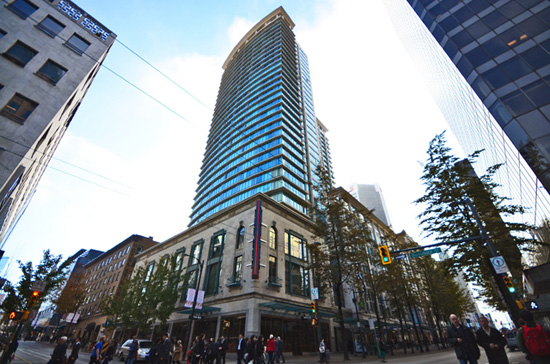
BUILDING WEBSITE The Hudson at 610 Granville Street, Vancouver, BC, V6C 3T3, Downtown Neighborhood,432 suites, 32 levels, built 2006. This website contains: current building MLS listings & MLS sale info, building floor plans & strata plans, pictures of lobby & common area, developer, strata & concierge contact info, interactive 3D & Google location Maps link www.6717000.com/maps with downtown intersection virtual tours, downtown listing assignment lists of buildings under construction & aerial/satellite pictures of this building. For more info, click the side bar of this page or use the search feature in the top right hand corner of any page. Building map location; Building #133-Map 3, East Coal Harbour, Gastown, Downtown & Citygate Area.
610 Granville, The Hudson, a luxury condominium hirise in Downtown Vancouver. Skytrain Station behind building, shopping, theatres, restaurants, Granville Square, and Steve Nash Fitness Centre
610 Granville, The Hudson, a luxury condominium hirise in Downtown Vancouver. Skytrain Station behind building, shopping, theatres, restaurants, Granville Square, and Steve Nash Fitness Centre
- Strata Company:
- Macdonald Commercial (604-633-4785)
- Concierge:
- 604-633-2411
- On Site Manager:
- 604-633-4785
- Developer:
- Peter Wall - Wall Financial & Rob Macdonald 604-893-7131
- Architect:
- Stantec Architecture Ltd 780-917-7000
Google Map
Please click the image above to view full map. This will open in a new window.
Bing Map
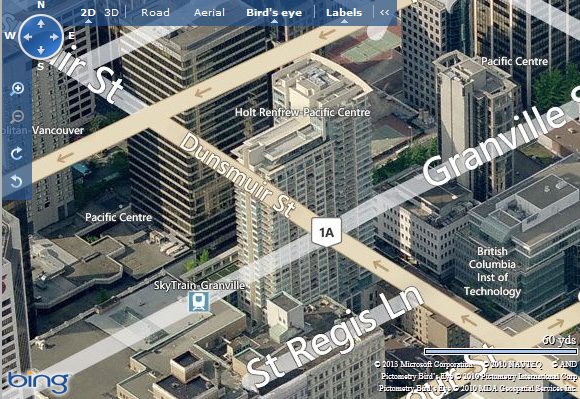
Please click the image above to view full map. This will open in a new window.
Google Street View
Please click the image above to view full map. This will open in a new window.
| ||||||
| ||||||

|
||||||






