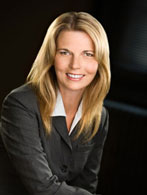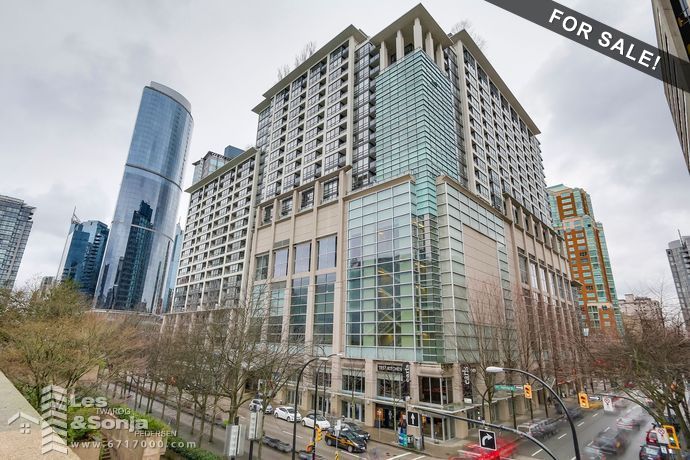
1113 - 933 Hornby Vancouver BC V6Z 3G4 - Electric Avenue (by Bosa) - Fantastic studio space with potential 1-bed conversion, 448 sq ft, 1 bath, corner unit facing rooftop garden. Features include granite kitchen counters, updated LG S/S appliances (4 yrs), large walk-out patio space that connects to rooftop garden area - a rare find in Downtown! Building amenities include 24 hr concierge, gym, lounge, meeting rooms. 1 storage locker. Great entry level oppourtunity to live/invest in the heart of Downtown. Walking distance to shops, fine dining, transit and more. Quick possession available. Open houses: Sat. Feb 10 th 2-4pm + Sun. Feb 11th 2-4pm.
Additional Documents
| MLS® # | R2238394 |
|---|---|
| Dwelling Type | Apartment Unit |
| Home Style | Corner Unit |
| Year Built | 2005 |
| Fin. Floor Area | 448 sqft |
| Finished Levels | 1 |
| Bedrooms | 0 |
| Bathrooms | 1 |
| Taxes | $ 1,142 / 2017 |
| Outdoor Area | Balcny(s) Patio(s) Dck(s) |
| Water Supply | City/Municipal |
| Maint. Fees | $198 |
Links
Features
- ClthWsh/Dryr/Frdg/Stve/DW
- Drapes/Window Coverings
- Microwave
Amenities
- Elevator
- Exercise Centre
- Garden
- In Suite Laundry
- Playground
[-] hide detailed information
| Floor | Type | Dimensions |
|---|---|---|
| Main | Kitchen | 3' x 7' |
| Main | Living Room | 13' x 12' |
| Main | Other | 6'3 x 5'5 |
| Floor | Ensuite | Pieces |
|---|---|---|
| Main | N | 4 |
Site Influences
- Central Location
- Shopping Nearby
By-Law Restrictions
- Pets Allowed w/Rest.
- Rentals Allowed
Legal Description
PL BCS1433 LT 86 DL 541 LD 36. GROUP 1, TOGETHER WITH AN INTEREST IN THE COMMON PROPERTY IN PROPORTION TO THE UNIT ENTITLEMENT OF THE STRATA LOT AS SHOWN ON FORM 1 OR V, AS APPROPRIATE.| Heating | Baseboard |
|---|---|
| Construction | Concrete |
| Foundation | Concrete Perimeter |
| Basement | None |
| Roof | Other |
| Floor Finish | Mixed |
| Fireplace Details | 0 , |
| Parking | Garage; Underground,None |
| Parking Total/Covered | 0 / 0 |
| Exterior Finish | Concrete,Glass |
| Title to Land | Freehold Strata |
| Dist to Public Trans | 1 BLOCK |
|---|---|
| Seller's Interest | |
| Reno / Year | 0 |
| Units in Development | 456 |
| Property Disclosure | Y |
| Occupancy | |
| P.I.D. | 026-364-913 |
Bird's Eye Map
Street View
Map View
Photos
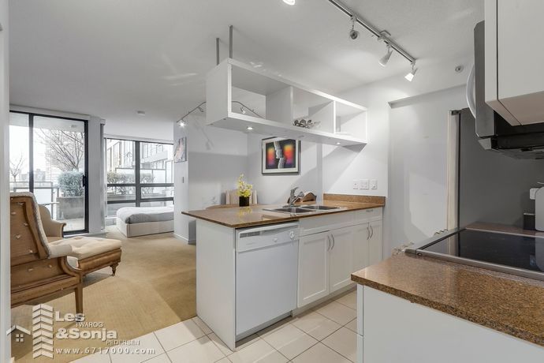
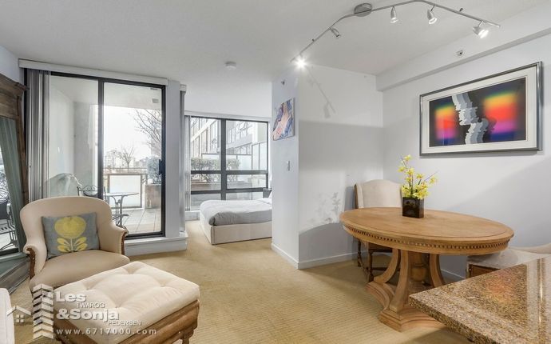
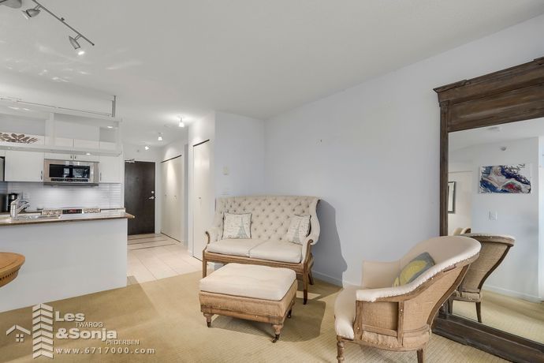
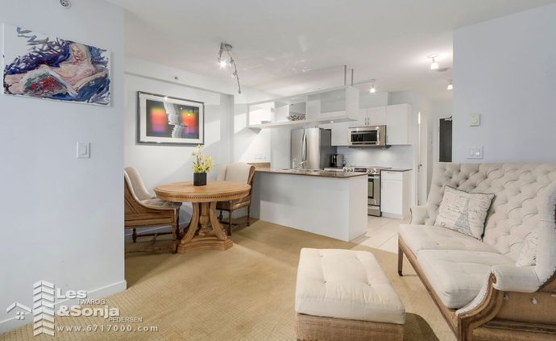
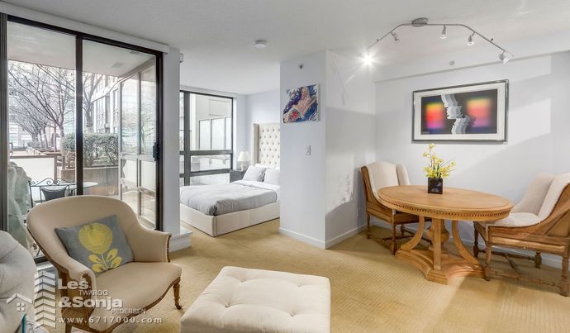
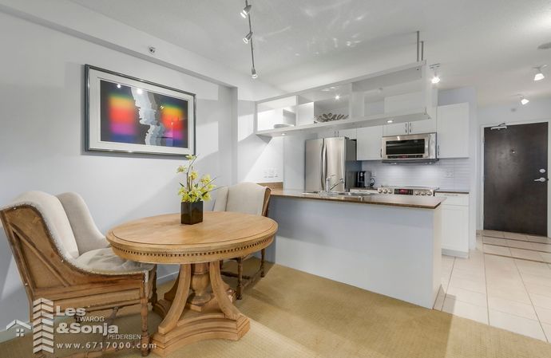
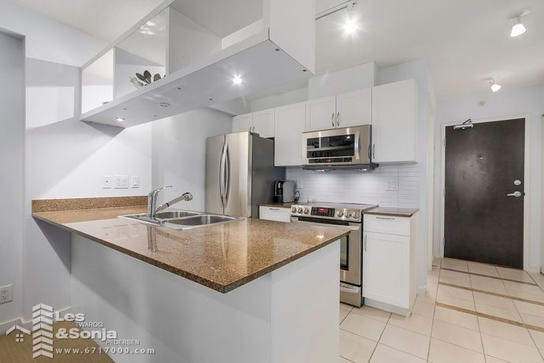
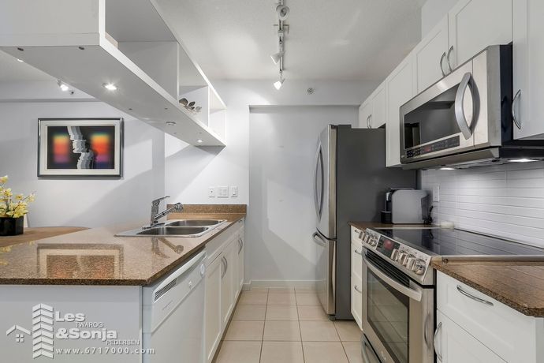
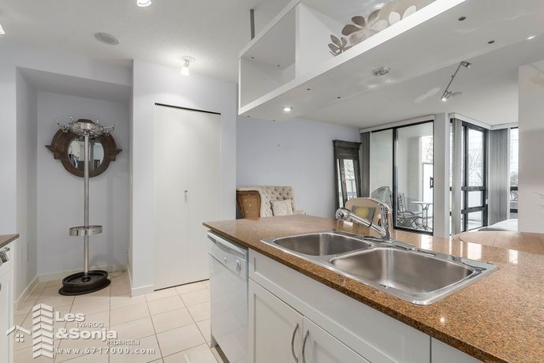
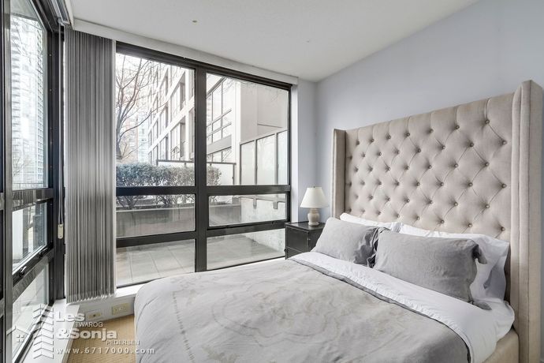
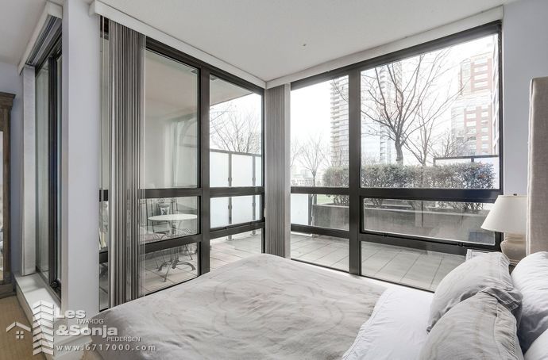
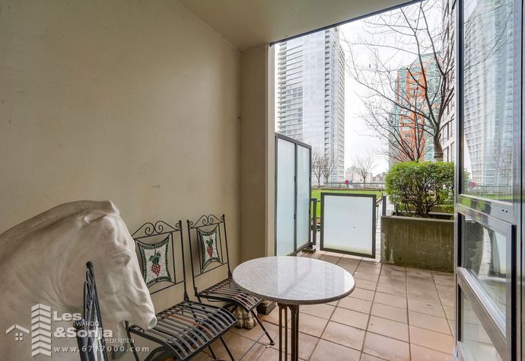
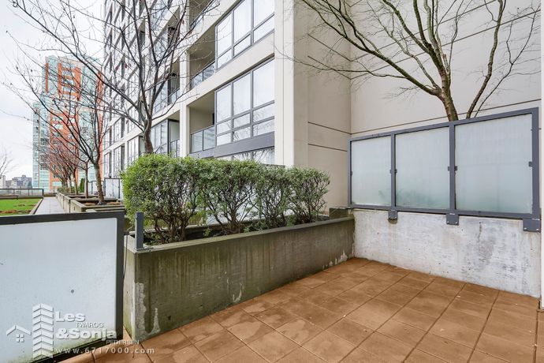
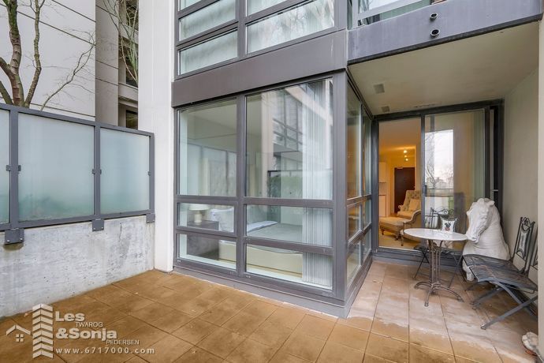
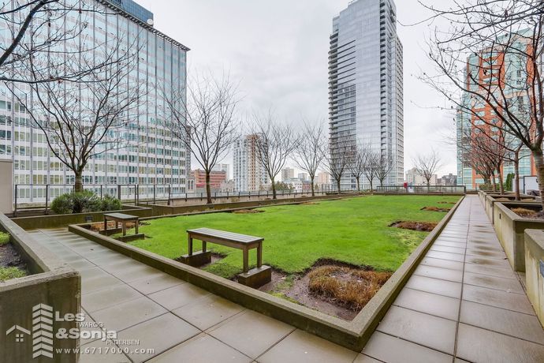
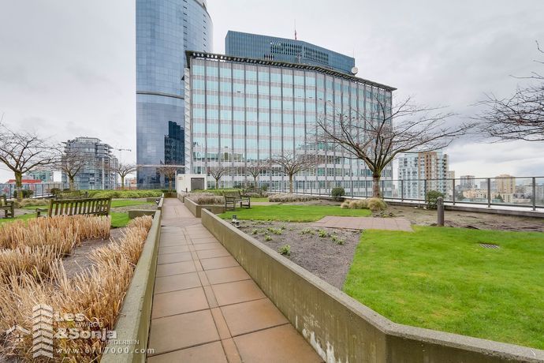
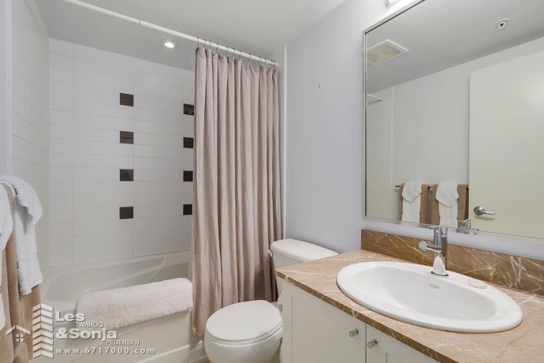
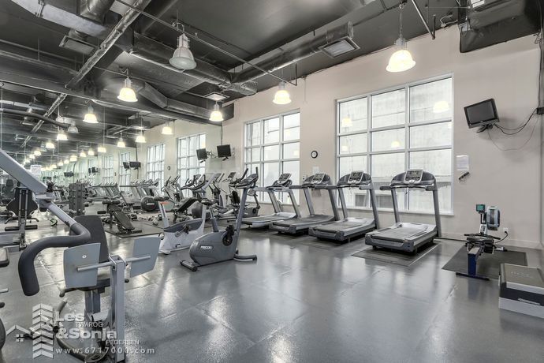
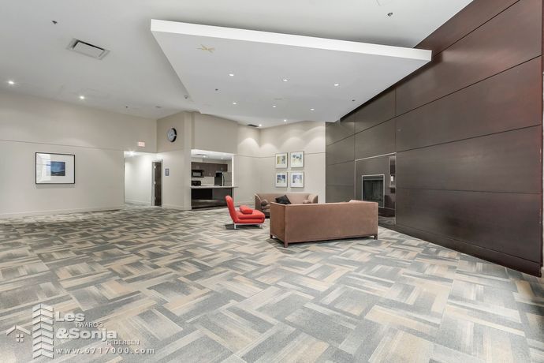
< Back to List of Sold Properties

