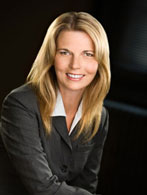UPDATED PEBBLE HILL RANCHER !!! Beautifully renovated 4 bedroom bungalow on SUNNY & private 9096 sq.ft. lot on QUIET cul de sac. Stunning chef's kitchen features high end s/s appliances, granite counters & doors off eating area leading to private deck. Features include gorgeous hardwood flooring & custom light fixtures throughout & a bright, spacious home office with custom quality built-ins. A quaint detached studio could be a guest cottage, games room, gym ....endless options! Newer windows, roof & furnace - nothing to do but move in & enjoy! Walk to schools, parks,
transit & beach! Easy access to YVR, city, border & ferries. OPEN HOUSES SATURDAY & SUNDAY 2 - 4
transit & beach! Easy access to YVR, city, border & ferries. OPEN HOUSES SATURDAY & SUNDAY 2 - 4
| MLS® # | R2026993 |
|---|---|
| Dwelling Type | House/Single Family |
| Home Style | Rancher/Bungalow |
| Year Built | 1976 |
| Fin. Floor Area | 2,171 sqft |
| Finished Levels | 0 |
| Bedrooms | 4 |
| Bathrooms | 3 |
| Taxes | $ 4,125 / 2015 |
| Lot Area | 9,096 sqft |
| Outdoor Area | Fenced Yard, Patio(s) & Deck(s) |
| Water Supply | City/Municipal |
| Maint. Fees | $N/A |
[-] hide detailed information
| Floor | Type | Dimensions |
|---|---|---|
| Main | Kitchen | 21'1 x 14'7 |
| Main | Dining | 11'6 x 10'10 |
| Main | Family Room | 13'6 x 18'2 |
| Main | Office | 14'7 x 17' |
| Main | Foyer | 5' x 11' |
| Main | Master Bedroom | 13'9 x 11'4 |
| Main | Bedroom | 10'3 x 11'2 |
| Main | Bedroom | 10'3 x 11'1 |
| Main | Bedroom | 10'5 x 12'6 |
| Main | Utility | 8'4 x 9'7 |
| Main | Laundry | 5'9 x 9'7 |
| Main | Recreation | 19' x 17' |
| Floor | Ensuite | Pieces |
|---|---|---|
| Main | y | 3 |
| Main | n | 5 |
| Main | n | 2 |
Legal Description
PL 38980 LT 20 LD 36 SEC 3 TWP 5| Heating | Electric, Forced Air |
|---|---|
| Construction | Frame - Wood |
| Foundation | Concrete Perimeter |
| Roof | Torch-On |
| Fireplace Details | 1 , Gas - Natural |
| Parking | |
| Parking Total/Covered | 4 / 2 |
| Exterior Finish | Wood |
| Title to Land | Freehold NonStrata |
| Seller's Interest | Registed Owner |
|---|---|
| Reno / Year | 2014 |
| Units in Development | 0 |
| Property Disclosure | |
| Occupancy | Owner |
| P.I.D. | 008-547-998 |
Photos
< Back to List of Sold Properties





