3001 1199 Marinaside Vancouver BC V6Z 2Y2 - Aquarius 1 - Waterfront living in this immaculate SW 1,360 sq ft corner unit. 3 beds + den with 2 baths. Upgrades include top-end appliances including sub-zero fridge, wolf range, Asko dishwasher, Akso washer/dryer, new kitchen double sink, and beautiful hardwood flooring. Stunning Marina and water views of False Creek. Includes 2 parking side by side #579 & #580 and 1 storage locker. Excellent amenities include concierge/gym/indoor pool/steam room/sauna and club lounge. Steps to Seawall, Yaletown restaurants and shops, Urban Fare, and transit. This one wont last long! OPEN HOUSE CANCELLED
Additional Documents
| MLS® # | R2092496 |
|---|---|
| Property Type | Residential Attached |
| Dwelling Type | Apartment Unit |
| Home Style | Corner Unit |
| Year Built | 1999 |
| Fin. Floor Area | 1,360 sqft |
| Finished Levels | 1 |
| Bedrooms | 3 |
| Bathrooms | 2 |
| Taxes | $ 4,435 / 2016 |
| Outdoor Area | Balcny(s) Patio(s) Dck(s) |
| Water Supply | City/Municipal |
| Maint. Fees | $673 |
Links
Features
- ClthWsh/Dryr/Frdg/Stve/DW
- Dishwasher
Amenities
- Bike Room
- Elevator
- Exercise Centre
- Pool; Indoor
- Storage
- Swirlpool/Hot Tub
[-] hide detailed information
| Floor | Type | Dimensions |
|---|---|---|
| Main | Master Bedroom | 10' x 10' |
| Main | Bedroom | 10' x 10' |
| Main | Bedroom | 10' x 10' |
| Main | Den | 10' x 10' |
| Main | Kitchen | 10' x 10' |
| Main | Living Room | 10' x 10' |
| Main | Dining Room | 10' x 10' |
| Floor | Ensuite | Pieces |
|---|---|---|
| Main | N | 4 |
| Main | Y | 4 |
Site Influences
- Central Location
- Marina Nearby
- Shopping Nearby
- Waterfront Property
By-Law Restrictions
- No Restrictions
Legal Description
PL LMS3903 LT 150 LD 36| Heating | Hot Water,Natural Gas |
|---|---|
| Construction | Concrete |
| Foundation | Concrete Slab |
| Basement | None |
| Roof | Tar & Gravel |
| Floor Finish | Hardwood |
| Fireplace Details | 0 , Gas - Natural |
| Parking | Garage; Underground,Visitor Parking |
| Parking Total/Covered | 2 / 2 |
| Parking Access | Front |
| Exterior Finish | Concrete,Glass |
| Title to Land | Freehold Strata |
| Dist to Public Trans | STEPS |
|---|---|
| Seller's Interest | |
| Reno / Year | 0 |
| Units in Development | 480 |
| Dist to School Bus | 1 |
| Property Disclosure | Y |
| Occupancy | |
| P.I.D. | 024-521-299 |
Maintenance Fees Include
- Gardening
- Heat
- Hot Water
- Recreation Facility
Bird's Eye Map
Street View
Map View
Photos
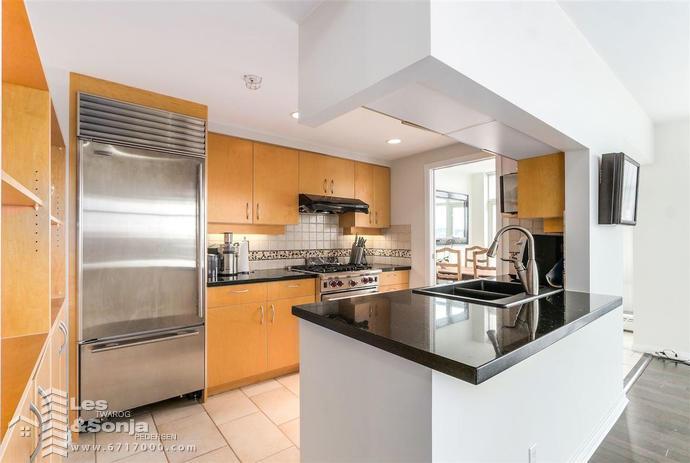
R2092496-2.jpg
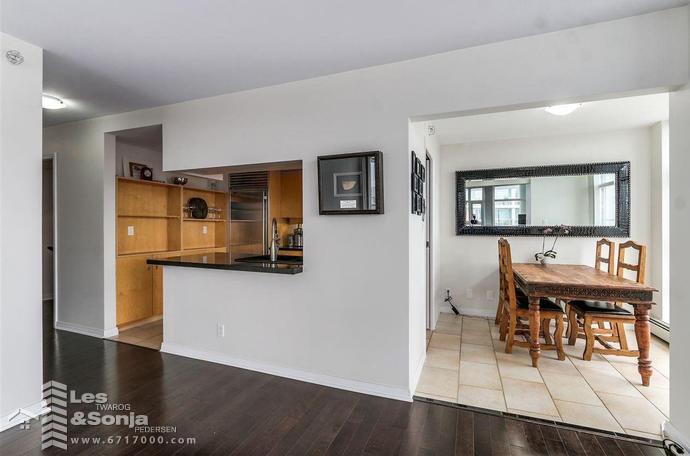
R2092496-3.jpg
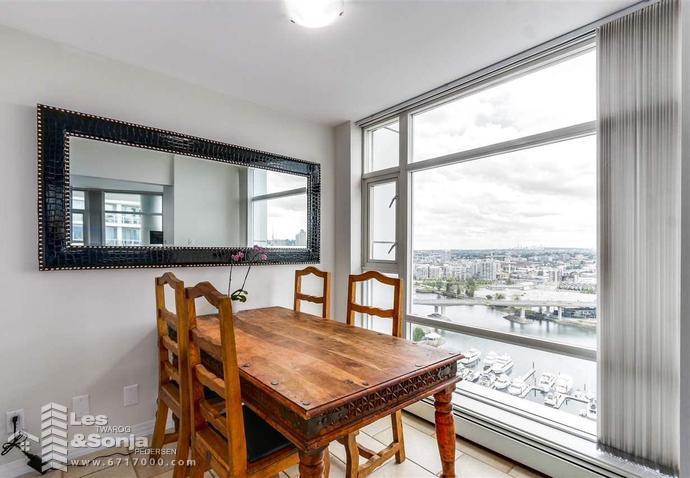
R2092496-4.jpg
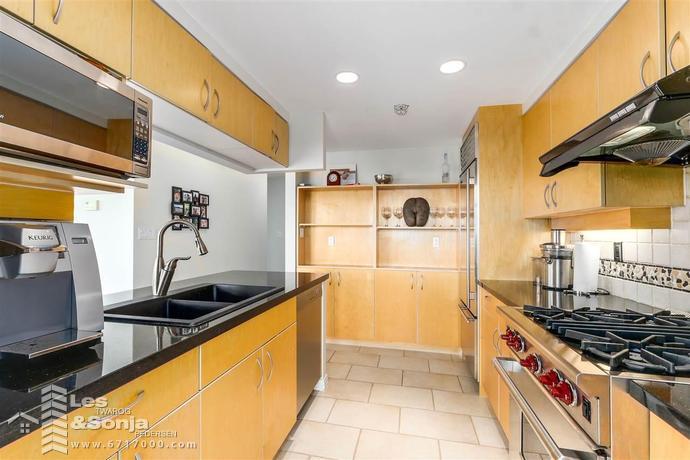
R2092496-5.jpg
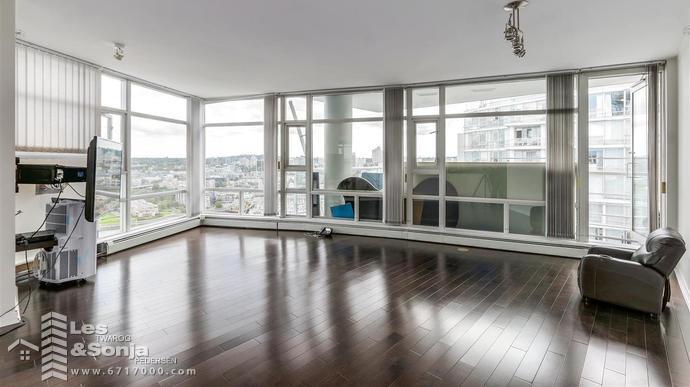
R2092496-6.jpg
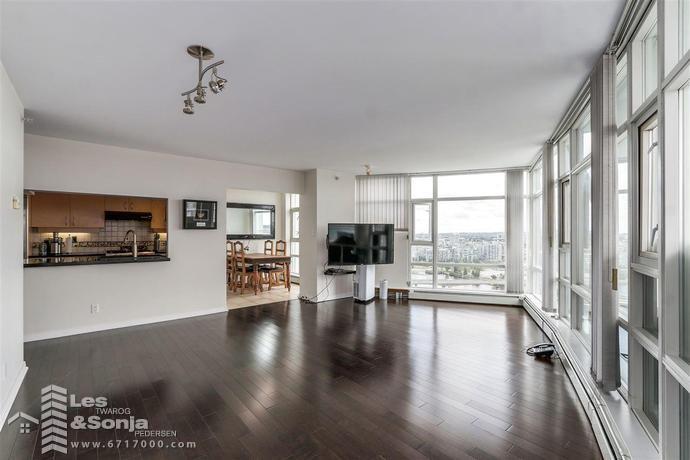
R2092496-7.jpg
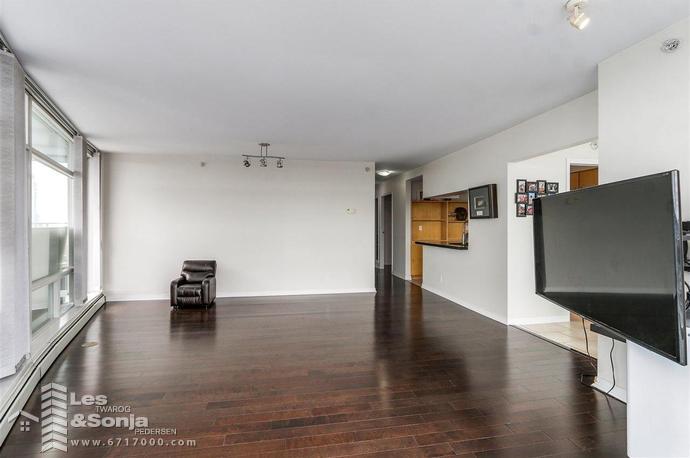
R2092496-8.jpg
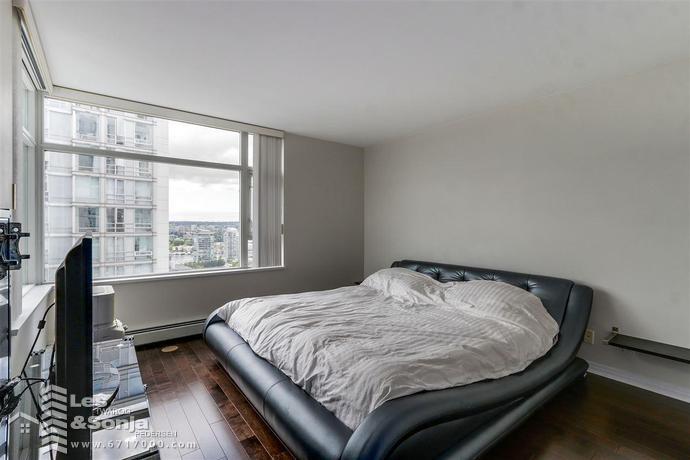
R2092496-9.jpg
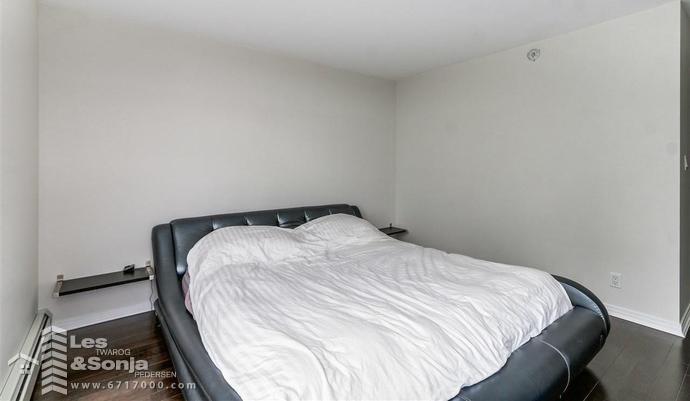
R2092496-10.jpg
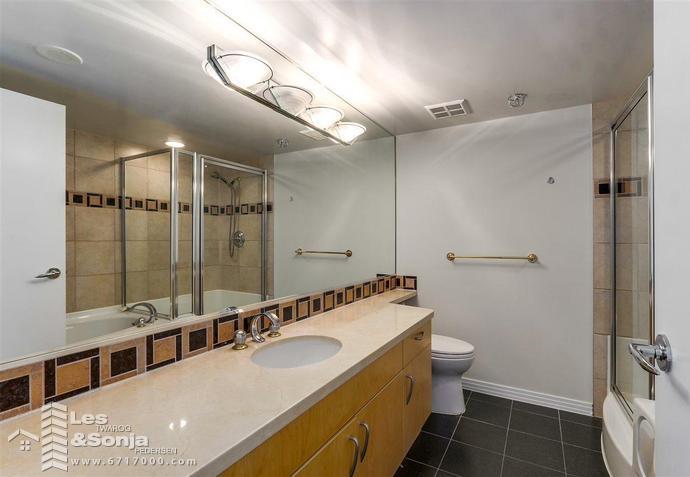
R2092496-11.jpg
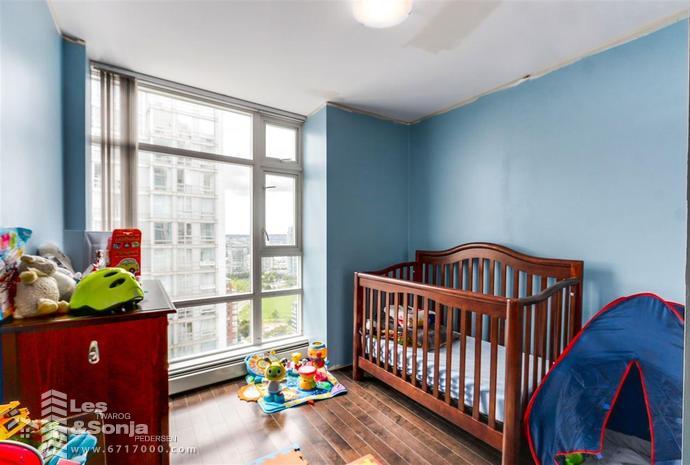
R2092496-12.jpg
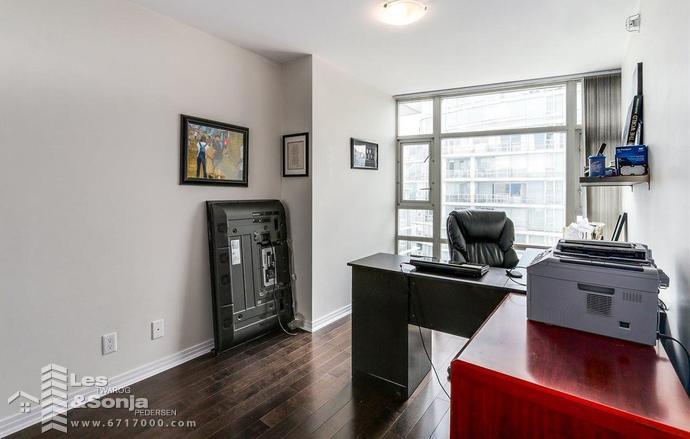
R2092496-13.jpg
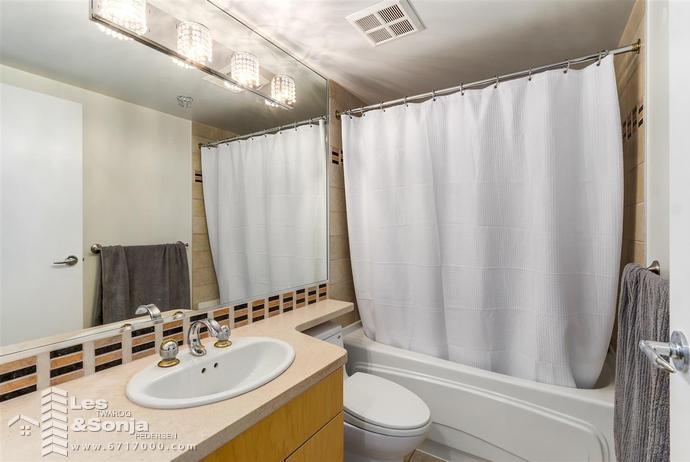
R2092496-14.jpg
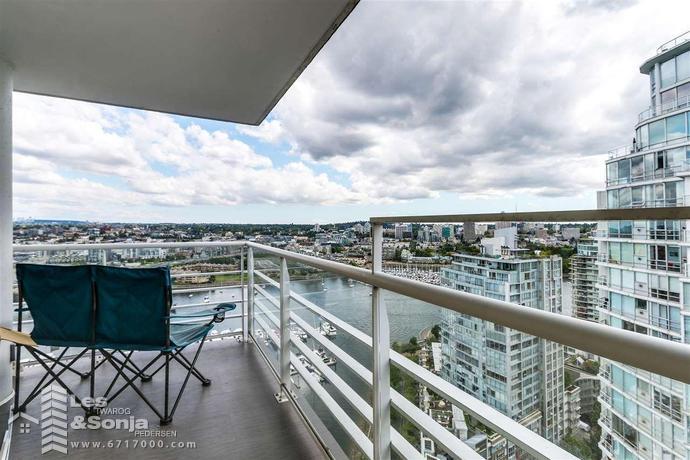
R2092496-15.jpg

16.jpg

17.jpg
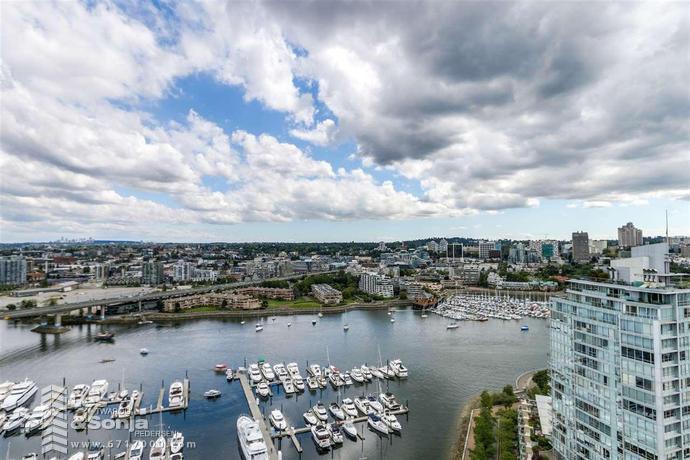
R2092496-16.jpg
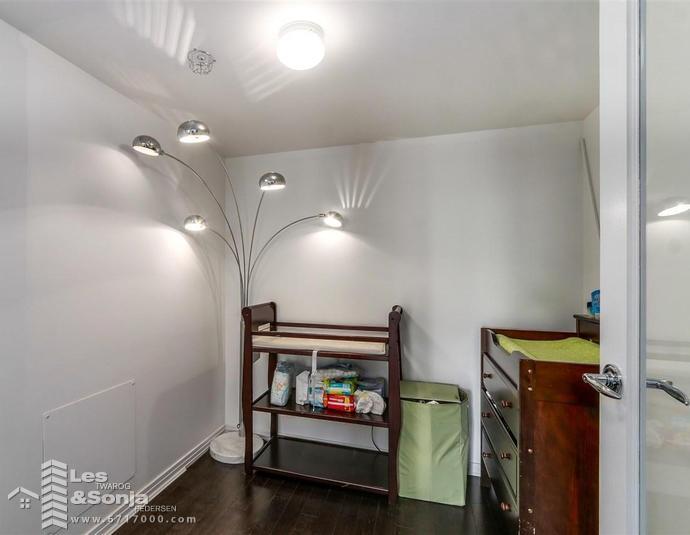
R2092496-17.jpg
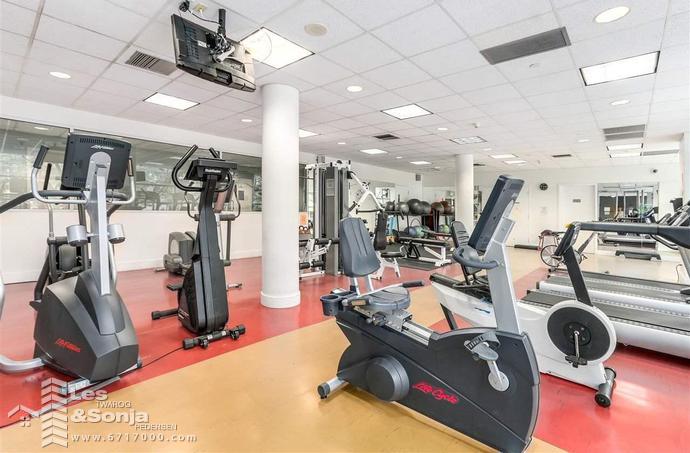
R2092496-18.jpg
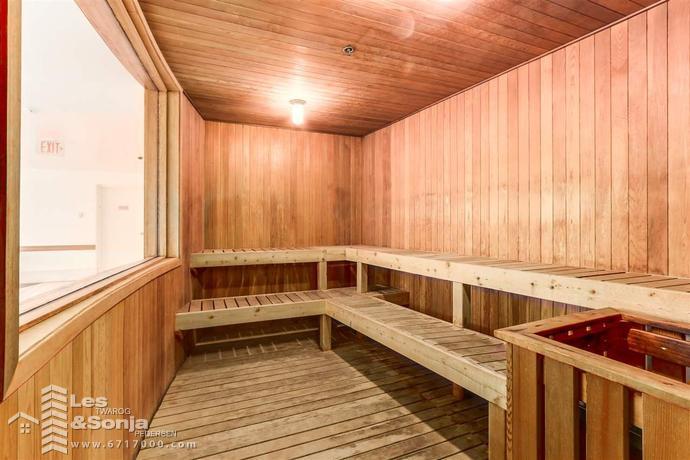
R2092496-20.jpg

21.jpg
< Back to List of Sold Properties




