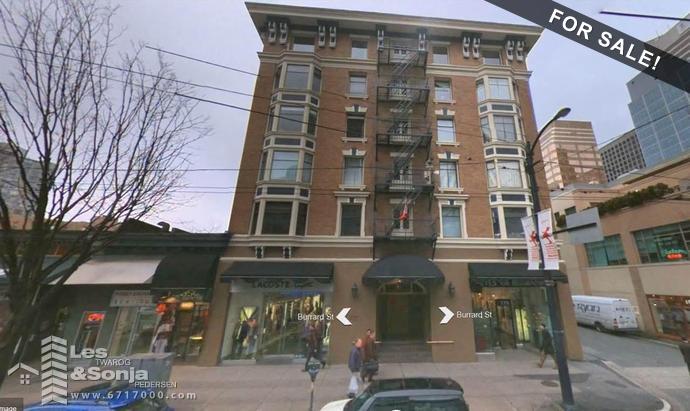
Sold subject to probate December 15, 2016: 23 - 777 Burrard Street Vancouver, BC V6Z 1X6, this beautiful and unique open canvass apartment is located in one of the most beloved 100 year old heritage buildings in Vancouver. Building features exposed brick, 9 foot ceilings, large windows, stained glass and arched entry ways. This unit is in the heart of the city, walking distance with everything right at your door step and perfect as an investment with low strata fees. unit has no parking, heated by the Old Fashioned Hot Water Radiators and no asbestos in the building. Centrally located at Burrard and Robson, close to restaurants such as Coast, Black & Blue and Kobe and upscale shopping such as Hermes, Louis Vuitton and Tiffany's, public transportation and the DT business district. This is an Estate Sale, subject to Letters Probate.
Additional Documents
| MLS® # | R2108801 |
|---|---|
| Property Type | Residential Attached |
| Dwelling Type | Apartment Unit |
| Home Style | 1 Storey,Upper Unit |
| Year Built | 1914 |
| Fin. Floor Area | 622 sqft |
| Finished Levels | 1 |
| Bedrooms | 1 |
| Bathrooms | 1 |
| Taxes | $ 1,278 / 2016 |
| Outdoor Area | None |
| Water Supply | City/Municipal |
| Maint. Fees | $284 |
Links
- Link to Strata Documents (Password Protected)
- Link to Area Drone Video
- Link to Bccondos Building Website
Features
- ClthWsh/Dryr/Frdg/Stve/DW
Amenities
- None
[-] hide detailed information
| Floor | Type | Dimensions |
|---|---|---|
| Main | Living Room | 12'9' x 14'4' |
| Main | Kitchen | 8'11' x 7'6' |
| Main | Master Bedroom | 9'8' x 12'3' |
| Main | Eating Area | 12'8' x 7'7' |
| Floor | Ensuite | Pieces |
|---|---|---|
| Main | N | 4 |
Site Influences
- Central Location
- Recreation Nearby
- Shopping Nearby
By-Law Restrictions
- Pets Allowed w/Rest.
Legal Description
PL VAS1023 LT 9 DL 185 LD 36| Heating | Hot Water |
|---|---|
| Construction | Brick |
| Foundation | Concrete Perimeter |
| Basement | None |
| Roof | Tar & Gravel |
| Floor Finish | Mixed |
| Fireplace Details | 0 , |
| Parking | None |
| Parking Total/Covered | 0 / 0 |
| Exterior Finish | Brick |
| Title to Land | Freehold Strata |
| Dist to Public Trans | Near |
|---|---|
| Seller's Interest | |
| Reno / Year | 0 |
| Units in Development | 51 |
| Property Disclosure | Y |
| Occupancy | |
| P.I.D. | 003-145-395 |
Maintenance Fees Include
- Caretaker
- Garbage Pickup
- Heat
- Hot Water
- Management
- Snow removal
- Water
Bird's Eye Map
Street View
Map View
Photos
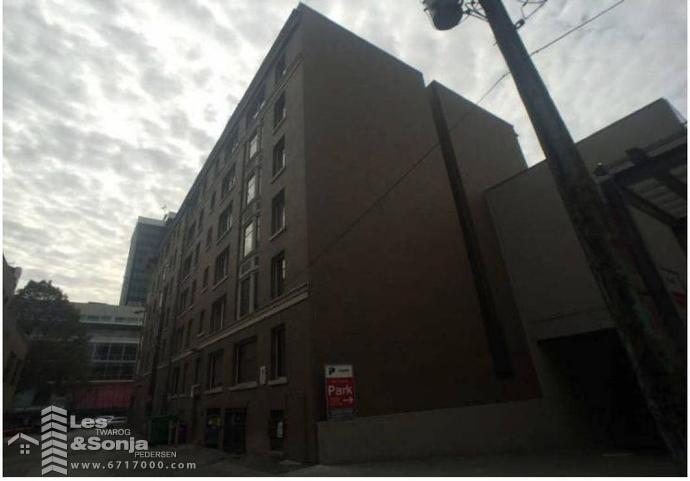
R2108801-12.jpg
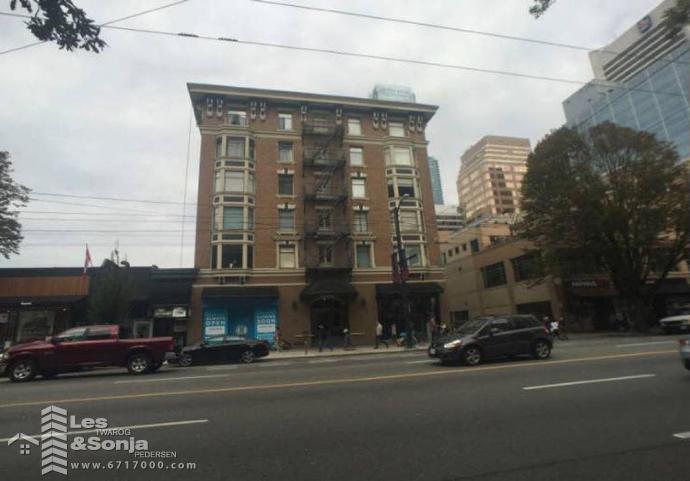
R2108801-11.jpg
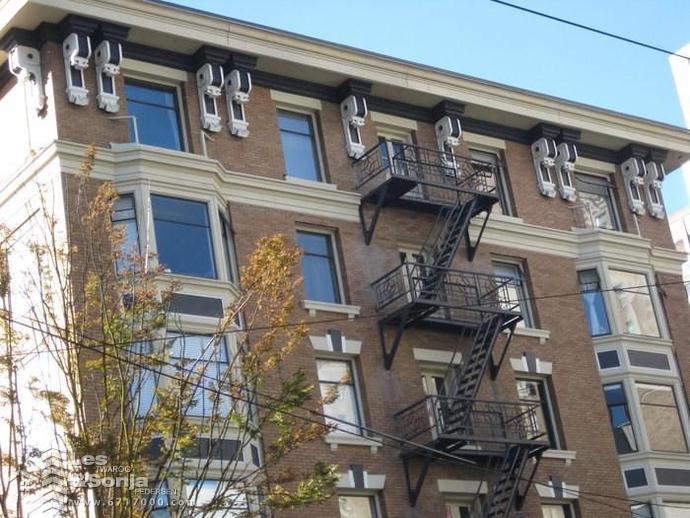
R2108801-10.jpg
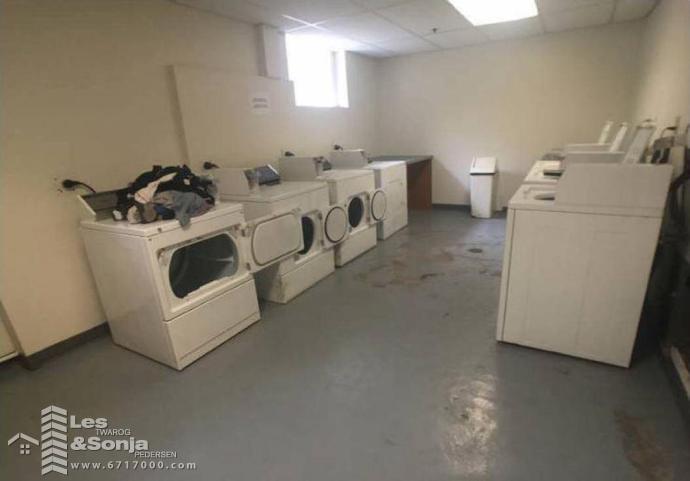
R2108801-9.jpg
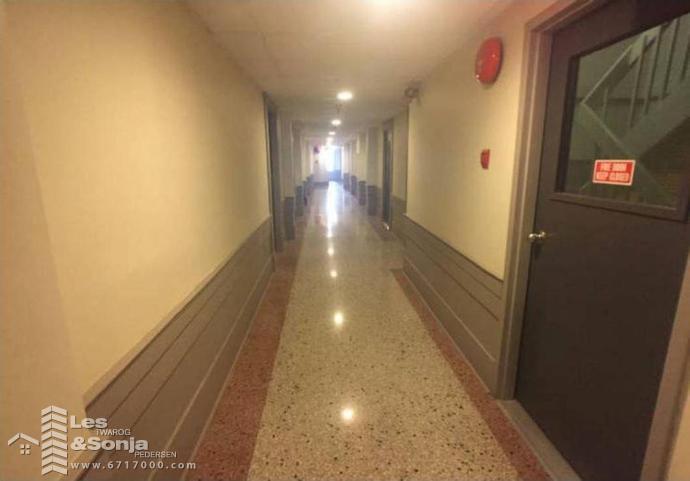
R2108801-8.jpg
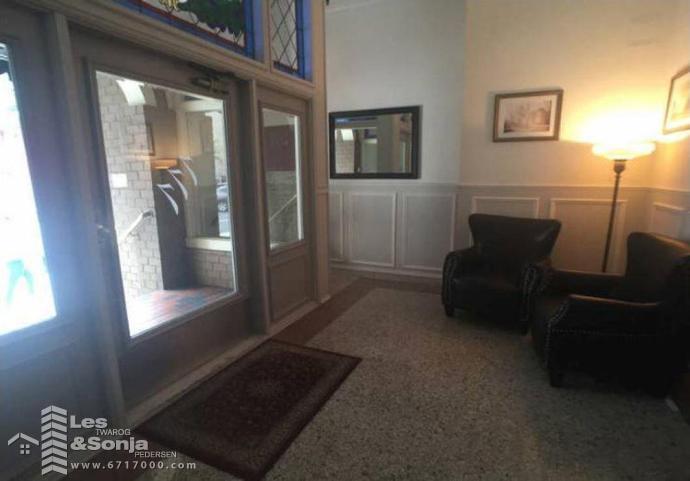
R2108801-7.jpg
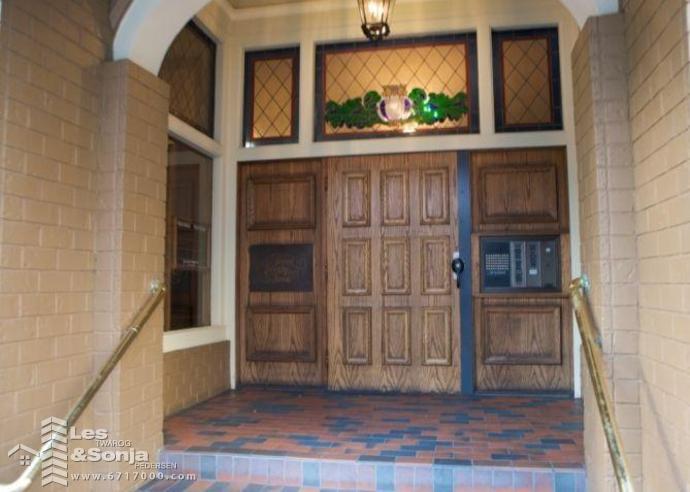
R2108801-6.jpg
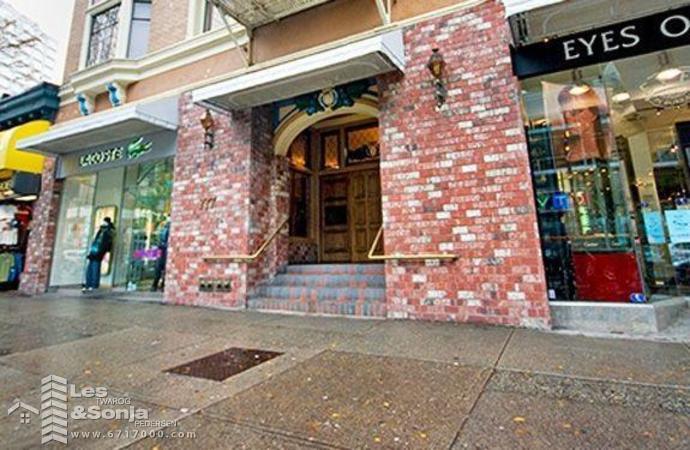
R2108801-5.jpg
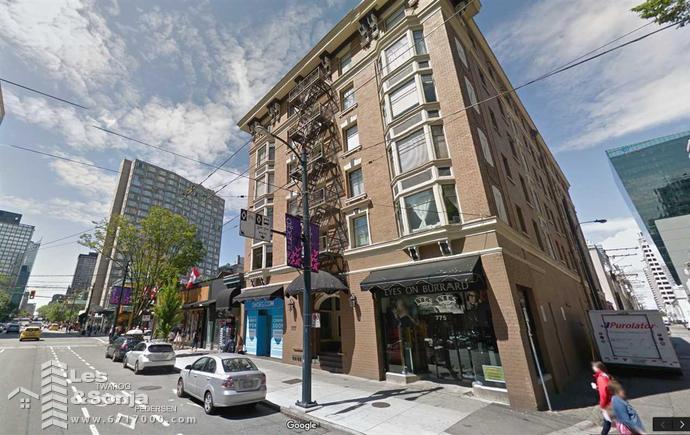
R2108801-4.jpg
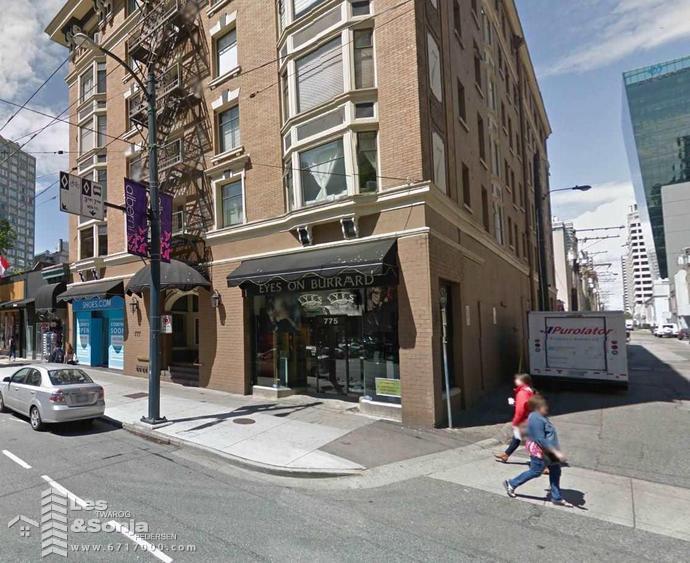
R2108801-3.jpg
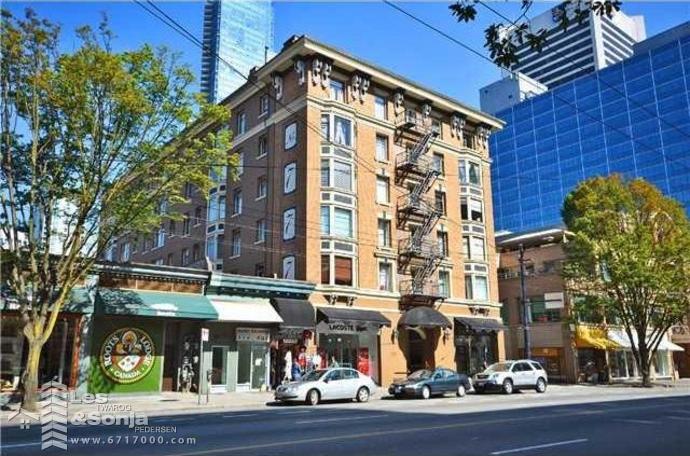
R2108801-1.jpg
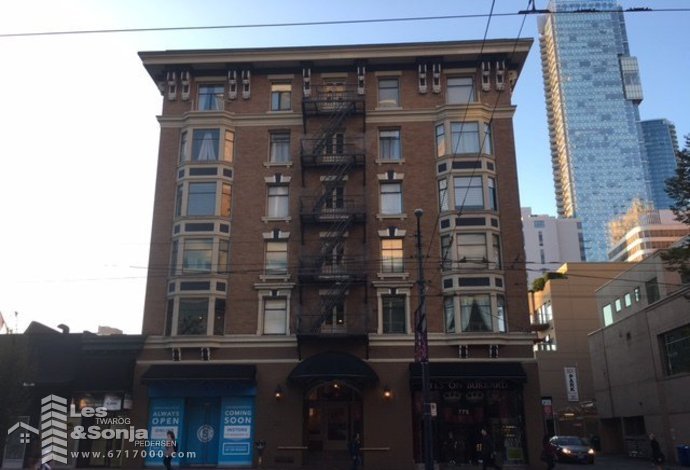
img 2290.jpg
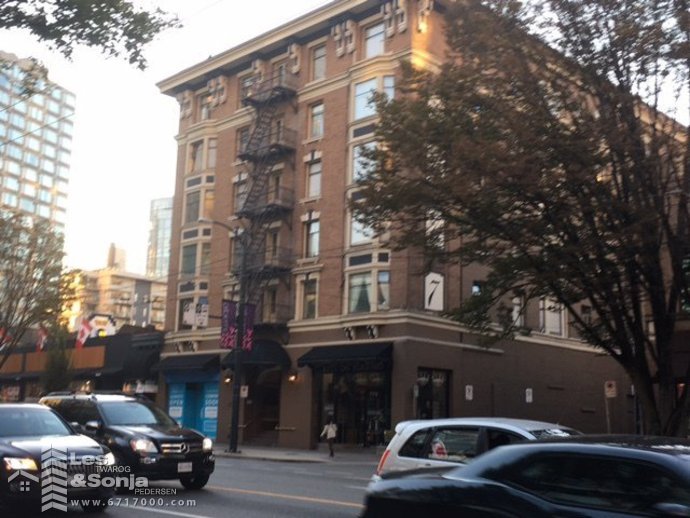
img 2287.jpg
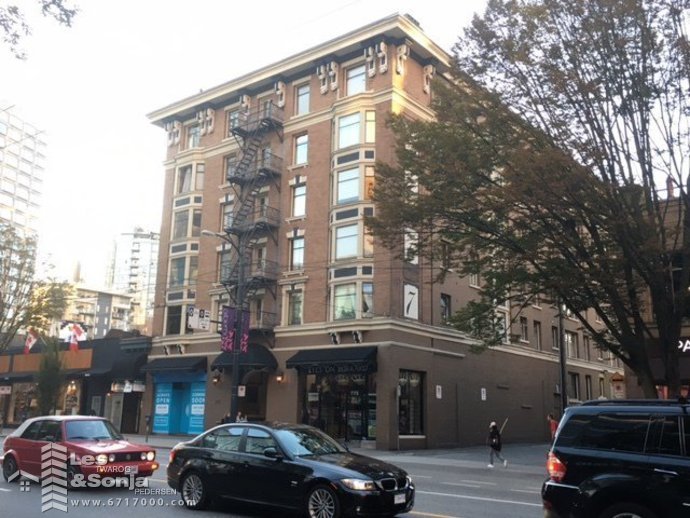
img 2289.jpg
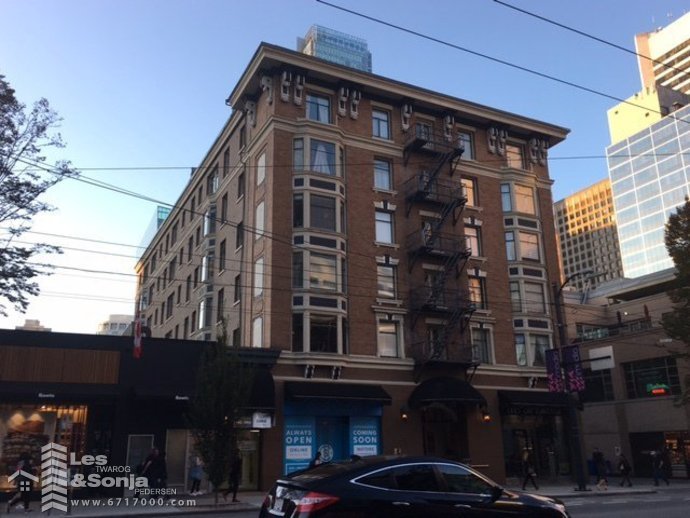
img 2292.jpg
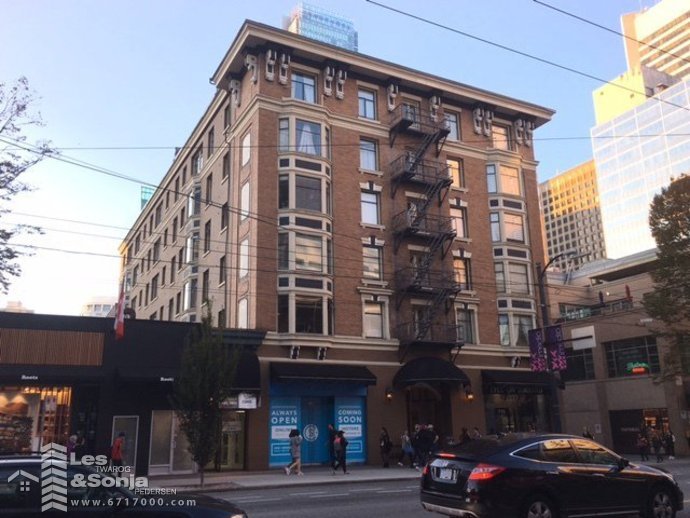
img 2293.jpg
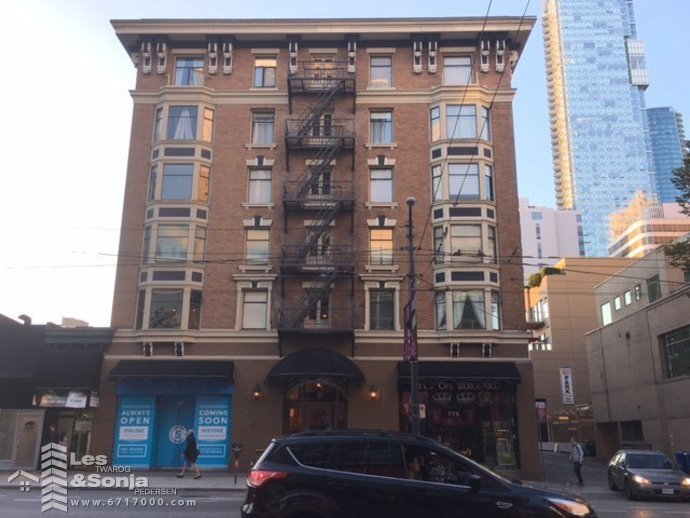
img 2291.jpg
< Back to List of Sold Properties




