11276-243A Street, Maple Ridge at Montgomery Acres, BC V2W 1H5.BRAND NEW HOME W/GST INCLUDED, CAN'T BEAT THIS PRICE!!! QUICK POSSESSION WITH A MORTGAGE HELPER. This beautiful 4 Bedroom north facing home in Montgomery Acres is waiting for you! Enjoy the open concept home, great for entertaining or just relax with love ones. Don't forget there is a main level den for your home office, or just homework. Upstairs features 3 very large bedrooms, master bedroom has vaulted ceiling 2 closets and huge ensuite. There is also a loft that can be easily converted into a 4th bedroom. Finished basement suite with ensuite laundry and separate entrance for extended family . Call today to view!!!
Additional Documents
| MLS® # | R2147563 |
|---|---|
| Dwelling Type | House/Single Family |
| Home Style | 2 Storey with basement |
| Year Built | 2017 |
| Fin. Floor Area | 3,300 sqft |
| Finished Levels | 2 |
| Bedrooms | 4 |
| Bathrooms | 4 |
| Taxes | $ N/A / 2016 |
| Lot Area | 4,169 sqft |
| Outdoor Area | Patios/yards |
| Water Supply | City/Municipal |
| Maint. Fees | $N/A |
[-] hide detailed information
| Floor | Type | Dimensions |
|---|---|---|
| Main F | Family Room | 10' x 14' |
| Main F | Kitchen | 8'6 x 14' |
| Main F | Eating Area | 9'6 x 14' |
| Main F | Den | 10'2 x 9'6 |
| Above | MBDRM | 14' x 12'6 |
| Above | BDRM | 11' x 11' |
| Above | BDRM | 10' x 12' |
| Above | LOFT | 13' x 11' |
| Bsmt | Kitchen | 11' x 8'6 |
| Bsmt | Living Room | 12' x 13' |
| Bsmt | BDRM | 10' x 10'6 |
| Floor | Ensuite | Pieces |
|---|---|---|
| Main F | N | 2 |
| Above | Y | 5 |
| Above | N | 4 |
| Below | N | 4 |
Legal Description
PL EPP54924 LT 15 LD 36 SEC 15 TWP 12| Heating | Air Conditioning |
|---|---|
| Construction | Wood Frame |
| Foundation | Concrete |
| Roof | Other |
| Floor Finish | Laminate Flooring |
| Fireplace Details | 0 , |
| Parking | Car Garage |
| Parking Total/Covered | 2 / 0 |
| Exterior Finish | |
| Title to Land | Freehold Non Strata |
| Seller's Interest | |
|---|---|
| Reno / Year | 0 |
| Units in Development | 0 |
| Property Disclosure | |
| Occupancy | Vacant |
Bird's Eye Map
Street View
Map View
Photos
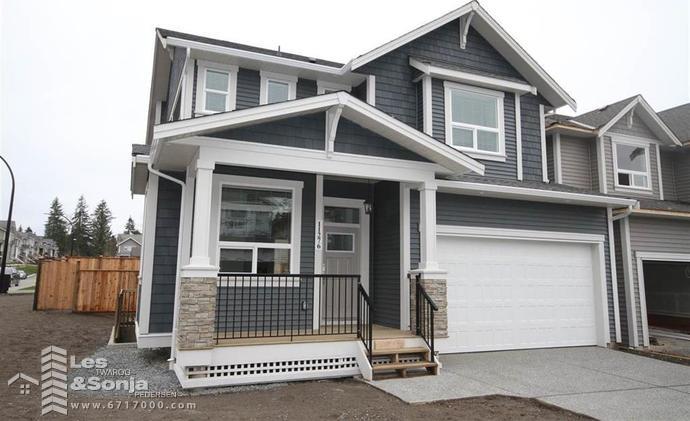
262169190.jpg

2.jpg

3.jpg

4.jpg

5.jpg

6.jpg

7.jpg

9.jpg

8.jpg

11.jpg

10.jpg

12.jpg

13.jpg

14.jpg

17.jpg

16.jpg

15.jpg

18.jpg

19.jpg
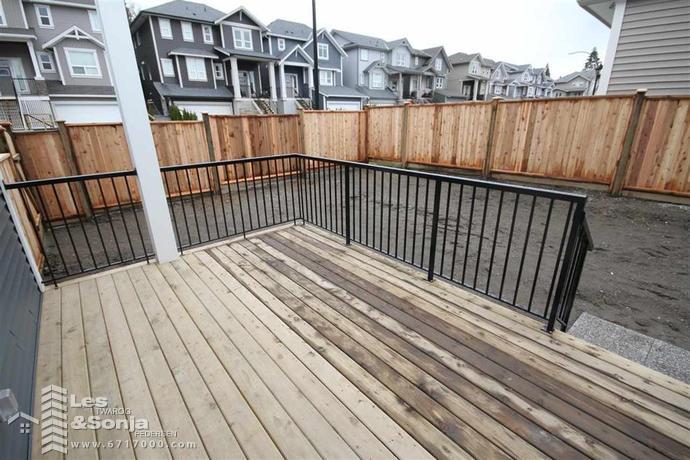
26216919017.jpg
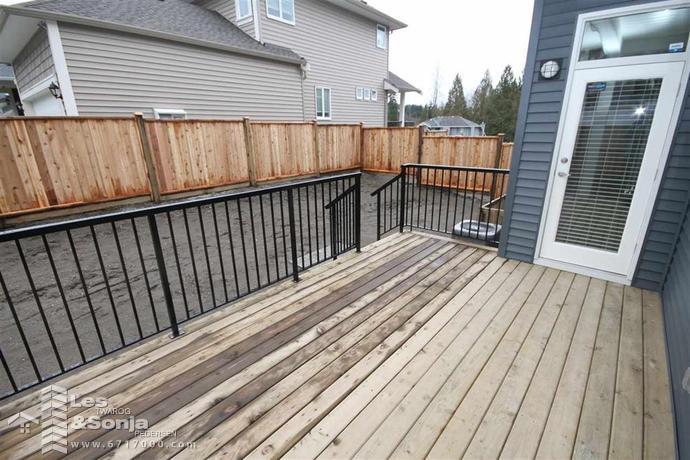
26216919016.jpg

20.jpg
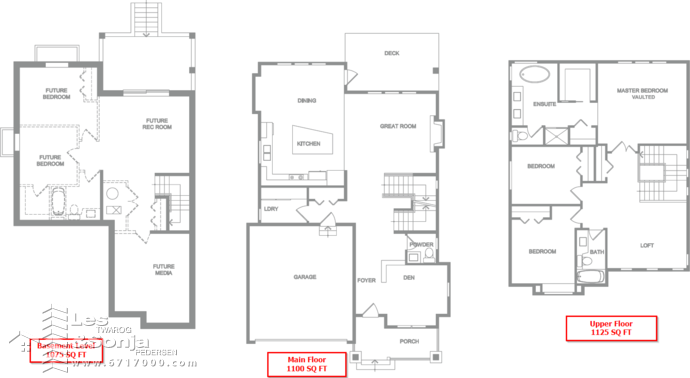
floor plan.png
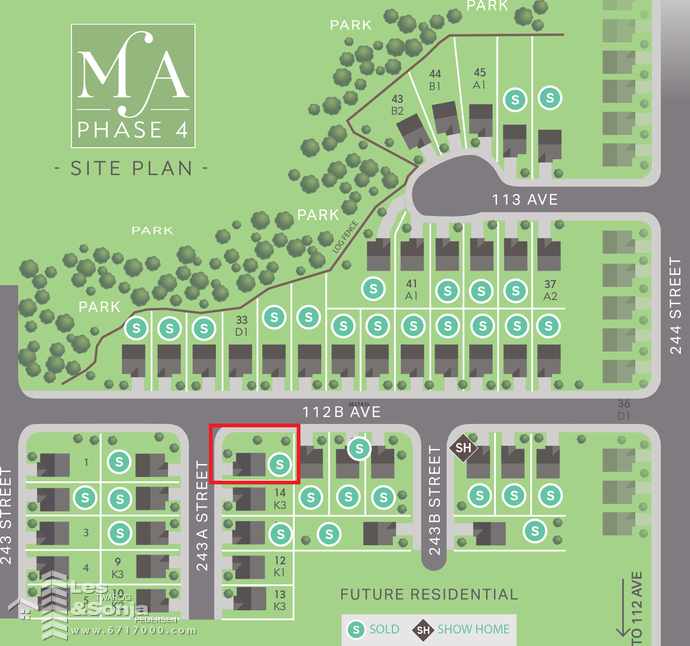
sitemapphase4 .png
< Back to List of Sold Properties





