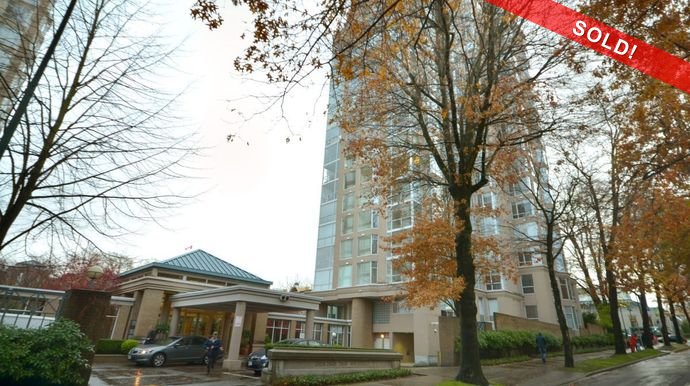
TH5 - 2668 Ash St., Vancouver, BC V5Z 4K4 "Cambridge Gardens". Spacious 1766 sf family size townhome with 3 bedrooms, 2.5 baths, family room, rec rm, front & back patios, 2 balconies & entertainment size dining/living room area w/gas fireplace., Features incl marble entrance & marble E/S, red oak laminate on main, new Burber carpets up, crown moldings thru-out, stainless kitchen appliances, Corian counters & private attached double garage. Pro active strata - $1.2M ass over 3 years approved for roof, balconies & calking, work has started (approx $5800/year for this suite). Quiet setting yet conveniently located next to City Square mall (Safeway) & minutes to Downtown.
Additional Documents
| MLS® # | V919878 |
|---|---|
| Property Type | Residential Attached |
| Dwelling Type | Townhouse |
| Home Style | Ground Level Unit |
| Year Built | 1990 |
| Fin. Floor Area | 1,766 sqft |
| Finished Levels | 3 |
| Bedrooms | 3 |
| Bathrooms | 3 |
| Taxes | $ 2,445 / 2011 |
| Outdoor Area | Balcony(s); Patio(s) or Deck(s) |
| Water Supply | City/Municipal |
| Maint. Fees | $622 |
Links
Features
- Clothes Washer/Dryer/Fridge/Stove/DW
- Drapes/Window Coverings
Amenities
- Elevator
- Exercise Centre
- In Suite Laundry
- Pool; Indoor
[-] hide detailed information
| Floor | Type | Dimensions |
|---|---|---|
| Main F. | Living Room | 12'9 x 12' |
| Main F. | Kitchen | 10'6 x 8'3 |
| Main F. | Dining | 12'9 x 10' |
| Main F. | Eating Area | 10' x 7'10 |
| Main F. | Family Room | 11'6 x 11' |
| Above | Master Bedroom | 13'4 x 11'10 |
| Above | Bedroom | 11'3 x 8'2 |
| Above | Bedroom | 11'6 x 9'7 |
| Below | Recreation Room | 14' x 9' |
| Below | Storage | 8' x 7' |
| Floor | Ensuite | Pieces |
|---|---|---|
| Main F. | N | 2 |
| Above | N | 4 |
| Main F. | Y | 4 |
Site Influences
- Central Location
- Recreation Nearby
- Shopping Nearby
By-Law Restrictions
- Pets Allowed w/Rest.
- Rentals Allowed
Legal Description
PL VAS2443 LT 93 DL 526 LD 36 IN PROPORTION TO THE| Heating | Natural Gas |
|---|---|
| Construction | Concrete |
| Foundation | Concrete Perimeter |
| Basement | None |
| Roof | Torch-On,Wood |
| Floor Finish | Wall/Wall/Mixed |
| Fireplace Details | 1 , Gas - Natural |
| Parking | Garage; Double |
| Parking Total/Covered | 2 / 2 |
| Exterior Finish | Mixed |
| Title to Land | Freehold Strata |
| Dist to Public Trans | NEARBYNo |
|---|---|
| Seller's Interest | |
| Reno / Year | 0 |
| Units in Development | 181 |
| Dist to School Bus | NEARBY |
| Property Disclosure | Y |
| Occupancy |
Maintenance Fees Include
- Hot Water
- Management
- Recreation Facility
Bird's Eye Map
Street View
Map View
Photos
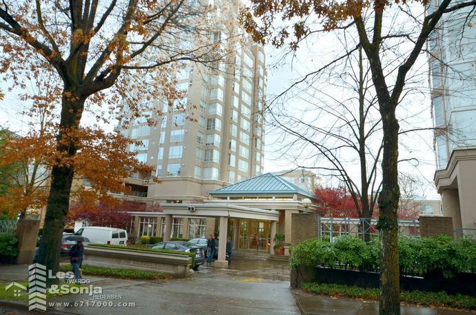
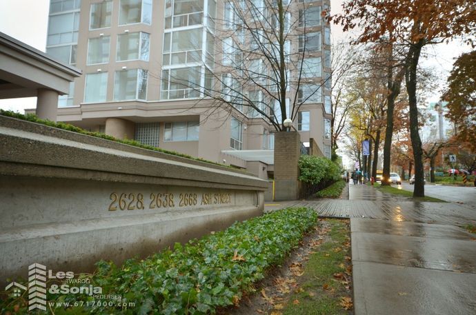
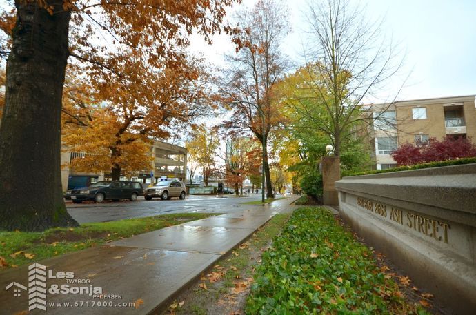
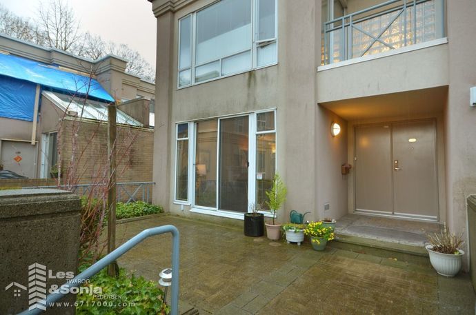
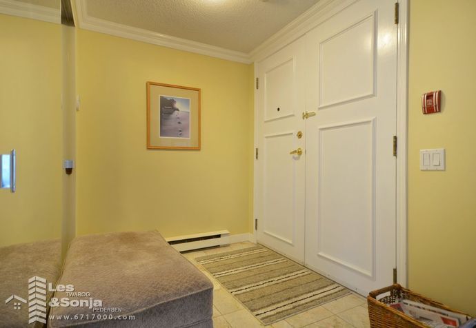
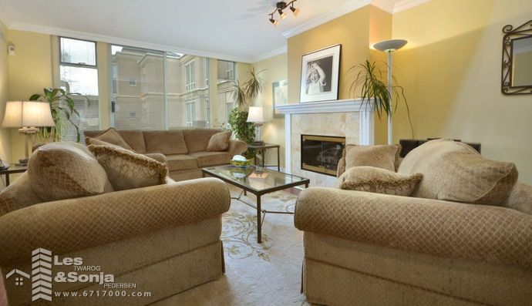
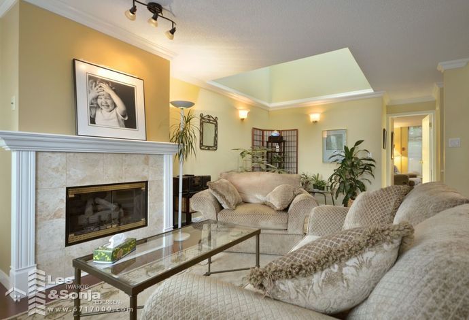
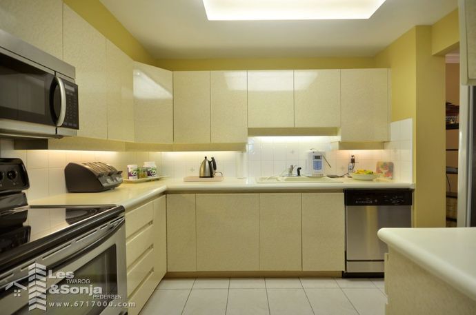
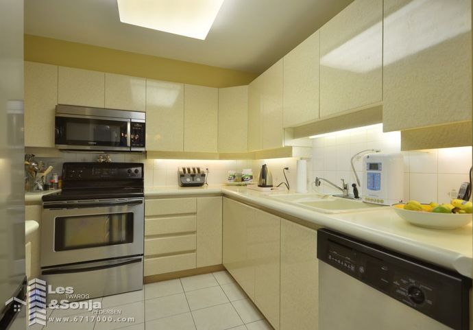
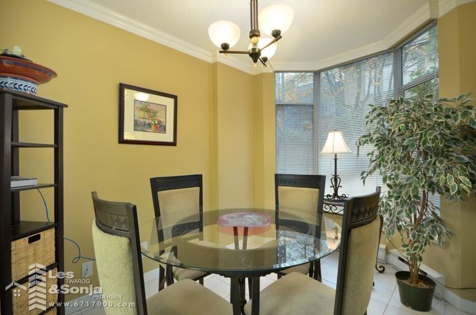
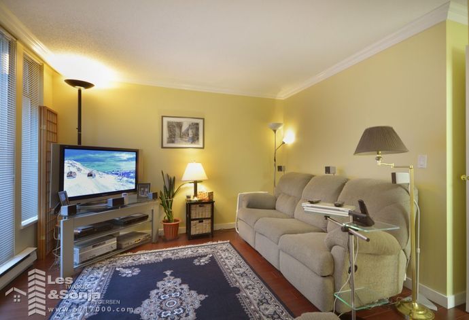
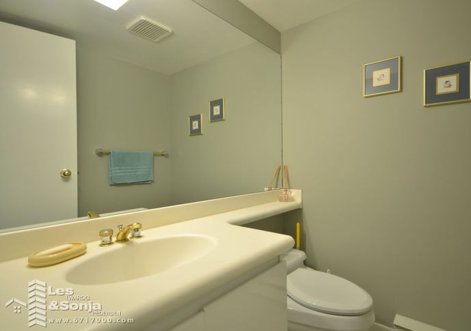
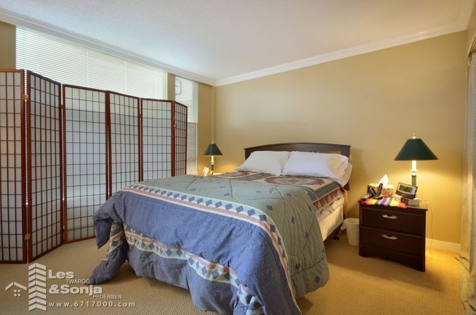
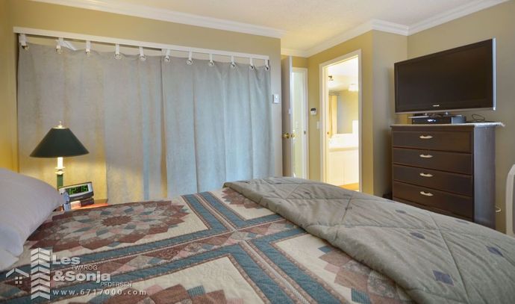
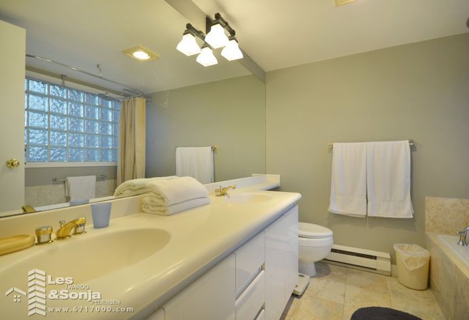
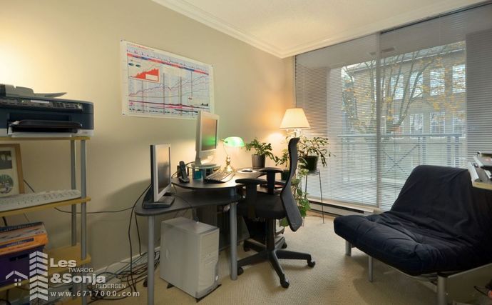
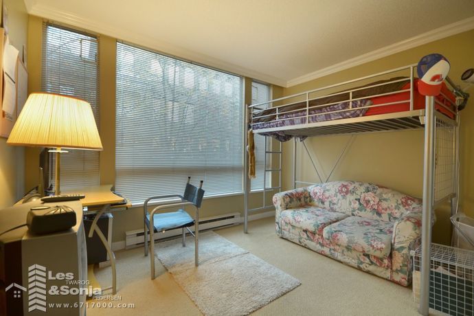
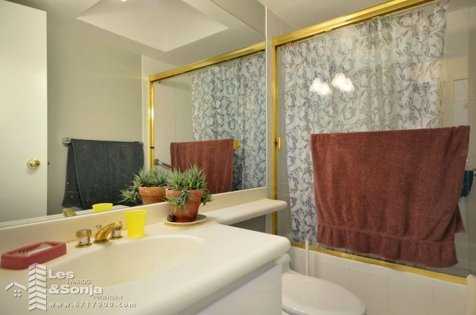
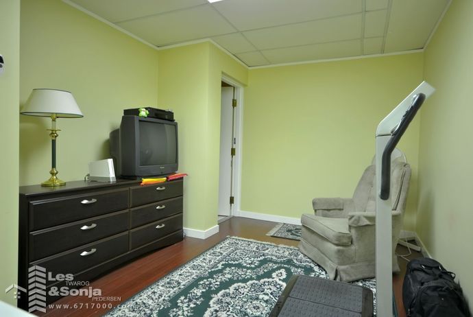
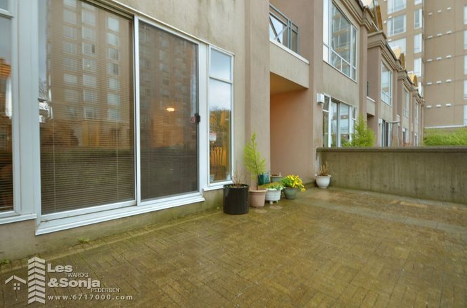
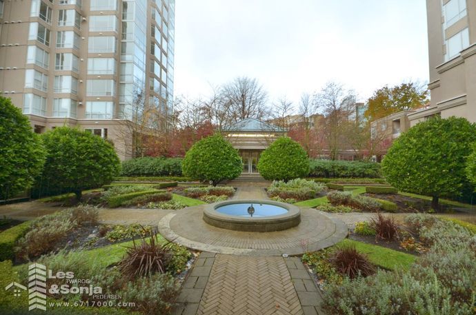
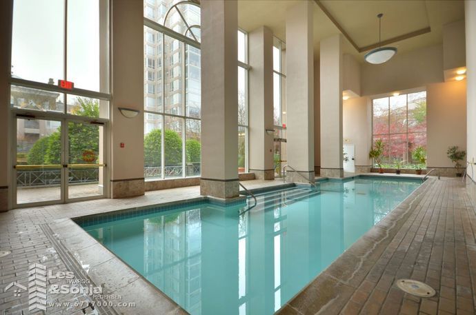
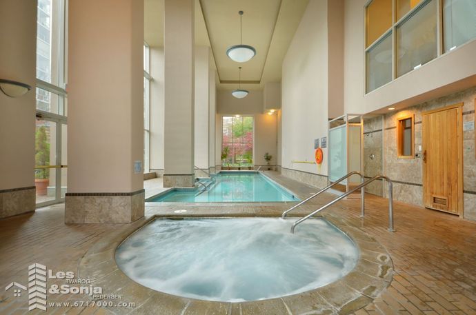
< Back to List of Sold Properties




