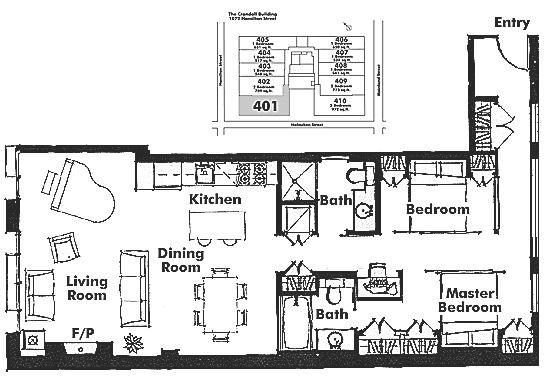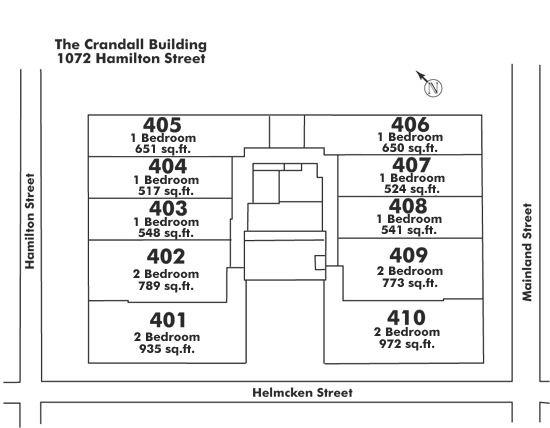401 - 1072 Hamilton Street, Vancouver, V6B 2R9
2 Bed, 2 Bath Condo FOR SALE in Yaletown MLS: R2869351
 We Sell Your Property in 30 days or we will sell it for FREE.
We Sell Your Property in 30 days or we will sell it for FREE.
Request An Evaluation ->
Details
Description
Welcome to The Crandall! Nestled in the heart of Yaletown, this spacious 2 BR, 2 bath loft marries the essence of heritage charm with modern sophistication. Exposed brick and an abundance of natural light grace the expansive living and dining areas. The modern, large open kitchen is a haven for culinary enthusiasts complete with a gas stove, Fisher & Paykel appliances and Caesarstone countertops. Large tilt/turn windows located at the front and back allow for a refreshing cross breeze to waft through the unit. 1072 Hamilton is just steps to the Canada Line and all of Yaletown's renowned dining and boutique shopping. Despite its central location, this stunning loft offers a sense of privacy and tranquility. Schedule a viewing today and step into this beautiful and elegant space.
Strata ByLaws
Commission Details
History
Amenities
Features
Property Information
| MLS® # | R2869351 |
| Property Type | Apartment |
| Dwelling Type | Apartment Unit |
| Home Style | End Unit,Loft/Warehouse Conv. |
| Kitchens | Login to View |
| Year Built | 2000 |
| Parking | Garage; Underground |
| Tax | $2,931 in 2023 |
| Strata No | LMS4103 |
| Postal Code | V6B 2R9 |
| Complex Name | The Crandall |
| Strata Fees | $995 |
| Address | 401 - 1072 Hamilton Street |
| Subarea | Yaletown |
| City | Vancouver |
| Listed By | Oakwyn Realty Ltd. |
Floor Area (sq. ft.)
| Main Floor | 996 |
| Total | 996 |
The Crandall Buildings Amenities
Location
The Crandall Building Pets Restrictions
| Pets Allowed: | 1 |
| Dogs Allowed: | Yes |
| Cats Allowed: | Yes |
Other Condos For Sale in 1072 Hamilton Street, Vancouver
| Date | Address | Bed | Bath | Asking Price | Sqft | $/Sqft | DOM | Brokerage |
|---|---|---|---|---|---|---|---|---|
| 04/09/2024 | 401 1072 Hamilton Street | 2 | 2 | $1,168,000 | 996 | $1,173 | 26 | Oakwyn Realty Ltd. |
| 04/08/2024 | 403 1072 Hamilton Street | 1 | 1 | $580,000 | 560 | $1,036 | 27 | Oakwyn Realty Ltd. |
| Avg: | $874,000 | 778 | $1,104 | 26 |
Building Overview
BUILDING WEBSITE Crandall Building at 1072 Hamilton Street, Vancouver, BC, V6B 2R9, Yaletown Neighborhood,56 suites, 6 levels, built 2000. This website contains: current building MLS listings & MLS sale info, building floor plans & strata plans, pictures of lobby & common area, developer, strata & concierge contact info, interactive 3D & Google location Maps link www.6717000.com/maps with downtown intersection virtual tours, downtown listing assignment lists of buildings under construction & aerial/satellite pictures of this building. For more info, click the side bar of this page or use the search feature in the top right hand corner of any page. Building map location; Building #061-Map1, Concord Pacific, Downtown & Yaletown Area.
Building Information
| Building Name: | Crandall Building |
| Building Address: | 1072 Hamilton Street, Vancouver, V6B 2R9 |
| Levels: | 6 |
| Suites: | 56 |
| Status: | Completed |
| Built: | 2000 |
| Title To Land: | Freehold Strata |
| Building Type: | Strata Lofts |
| Strata Plan: | LMS4103 |
| Subarea: | Downtown Vw |
| Area: | Vancouver West |
| Board Name: | Real Estate Board Of Greater Vancouver |
| Management: | Crossroads Management Ltd. |
| Management Phone: | 778-578-4445 |
| Units in Development: | 56 |
| Units in Strata: | 56 |
| Subcategories: | Strata Lofts |
| Property Types: | Freehold Strata |
| Developer Name: | Landmark Yaletown Projects Inc |
Building Construction Info
| Year Built: | 2000 |
| Levels: | 6 |
| Construction: | Brick |
| Rain Screen: | Partial |
| Roof: | Other |
| Foundation: | Concrete Perimeter |
| Exterior Finish: | Brick |
Maintenance Fee Includes
| Caretaker |
| Garbage Pickup |
| Gas |
| Hot Water |
| Management |
Building Features
| Elevator |
| In Suite Laundry |
| Storage |
| Date | Address | Bed | Bath | Kitchen | Asking Price | $/Sqft | DOM | Levels | Built | Living Area | Lot Size |
|---|---|---|---|---|---|---|---|---|---|---|---|
| 04/09/2024 | This Property | 2 | 2 | 1 | $1,168,000 | Login to View | 26 | 1 | 2000 | 996 sqft | N/A |
| 01/16/2024 | 6f 199 Drake Street |
2 | 2 | 1 | $1,149,000 | Login to View | 110 | 1 | 1995 | 1,036 sqft | N/A |
| 04/23/2024 | 3f 139 Drake Street |
2 | 2 | 1 | $1,149,900 | Login to View | 12 | 1 | 1996 | 1,150 sqft | N/A |
| 04/02/2024 | 1003 1099 Marinaside Crescent |
2 | 2 | 1 | $1,166,000 | Login to View | 33 | 1 | 2000 | 877 sqft | N/A |
| 10/30/2023 | 3707 1480 Howe Street |
2 | 2 | 1 | $1,160,000 | Login to View | 188 | 1 | 2020 | 887 sqft | N/A |
| 04/09/2024 | 605 1338 Homer Street |
2 | 2 | 1 | $1,180,000 | Login to View | 26 | 1 | 1994 | 1,083 sqft | N/A |
| 04/22/2024 | 3708 928 Beatty Street |
2 | 2 | 1 | $1,159,000 | Login to View | 13 | 1 | 2005 | 850 sqft | N/A |
| 04/08/2024 | 2206 89 Nelson Street |
2 | 2 | 1 | $1,180,000 | Login to View | 27 | 1 | 2019 | 758 sqft | N/A |
| 04/15/2024 | 1705 1009 Expo Boulevard |
2 | 2 | 1 | $1,148,800 | Login to View | 20 | 1 | 1998 | 1,005 sqft | N/A |
| Date | Address | Bed | Bath | Kitchen | Asking Price | $/Sqft | DOM | Levels | Built | Living Area | Lot Size |
|---|---|---|---|---|---|---|---|---|---|---|---|
| 1 day ago | 2208 1033 Marinaside Crescent |
2 | 2 | 1 | $1,398,000 | Login to View | 2 | 1 | 2002 | 1,047 sqft | N/A |
| 1 day ago | 705 193 Aquarius Mews |
1 | 1 | 1 | $688,000 | Login to View | 2 | 1 | 2000 | 625 sqft | N/A |
| 1 day ago | 1902 8 Smithe Mews |
2 | 2 | 1 | $2,599,000 | Login to View | 3 | 1 | 2008 | 1,426 sqft | N/A |
| 2 days ago | 1000 499 Pacific Street |
3 | 5 | 1 | $7,998,000 | Login to View | 3 | 1 | 2018 | 3,449 sqft | N/A |
| 2 days ago | 1203 428 Beach Crescent |
2 | 2 | 1 | $2,298,000 | Login to View | 3 | 1 | 2005 | 1,359 sqft | N/A |
| 3 days ago | 303 628 Kinghorne Mews |
3 | 3 | 1 | $3,899,999 | Login to View | 3 | 1 | 2006 | 1,510 sqft | N/A |
| 3 days ago | 1081 87 Nelson Street |
1 | 1 | 1 | $699,000 | Login to View | 4 | 1 | 2019 | 522 sqft | N/A |
| 3 days ago | 3401 939 Homer Street |
3 | 4 | 1 | $2,699,000 | Login to View | 4 | 1 | 1996 | 2,509 sqft | N/A |
| 3 days ago | 306 1055 Homer Street |
2 | 1 | 1 | $919,000 | Login to View | 4 | 1 | 2003 | 787 sqft | N/A |
| 3 days ago | T22 888 Beach Avenue |
2 | 3 | 1 | $1,188,000 | Login to View | 4 | 2 | 1993 | 1,081 sqft | N/A |
Frequently Asked Questions About 401 - 1072 Hamilton Street
Disclaimer: Listing data is based in whole or in part on data generated by the Real Estate Board of Greater Vancouver and Fraser Valley Real Estate Board which assumes no responsibility for its accuracy. - The advertising on this website is provided on behalf of the BC Condos & Homes Team - Re/Max Crest Realty, 300 - 1195 W Broadway, Vancouver, BC








































































