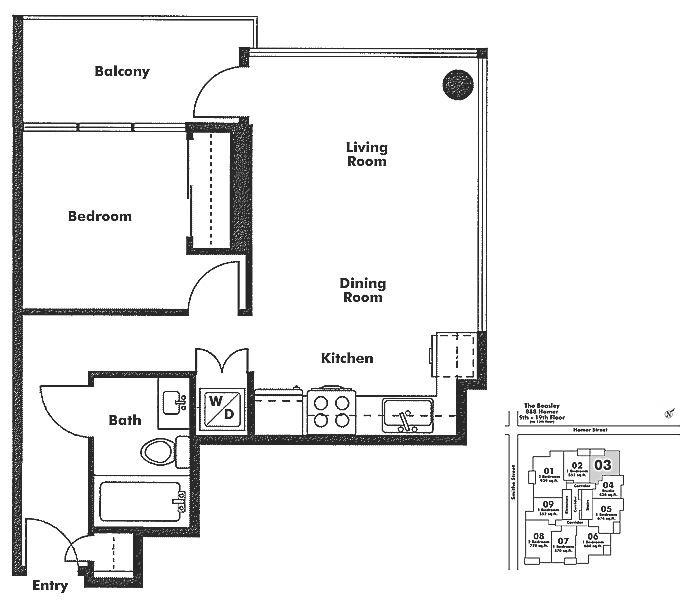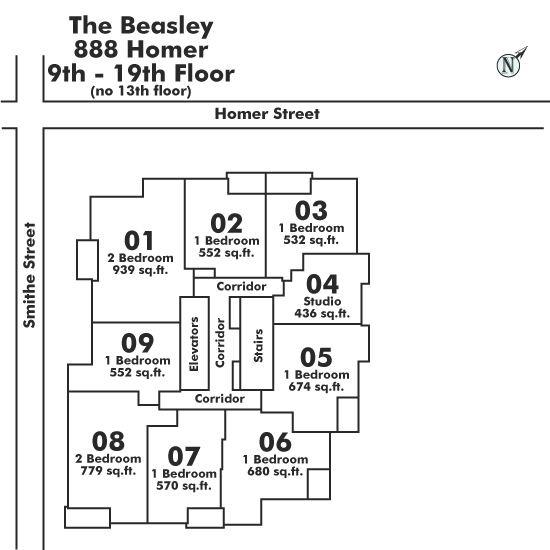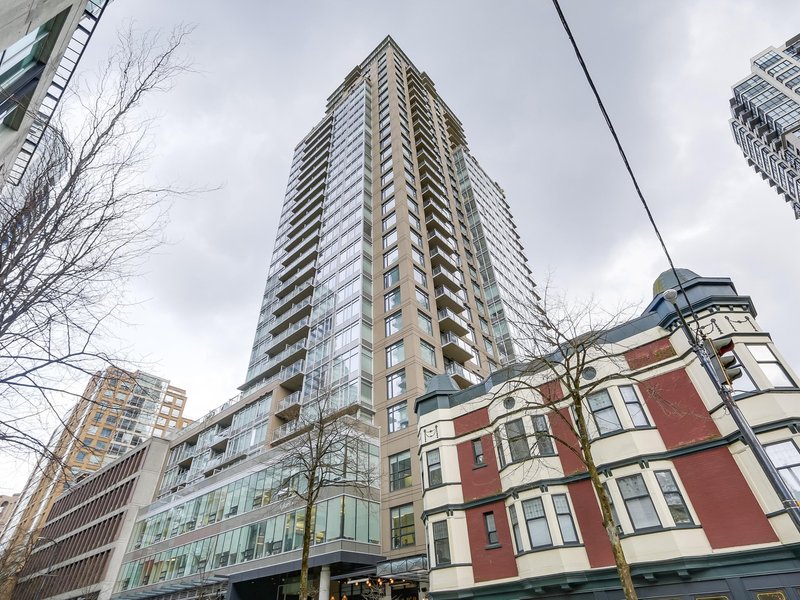1803 - 888 Homer Street, Vancouver, V6B 0H7
1 Bed, 1 Bath Condo FOR SALE in Downtown VW MLS: R2871881
 We Sell Your Property in 30 days or we will sell it for FREE.
We Sell Your Property in 30 days or we will sell it for FREE.
Request An Evaluation ->
Details
Description
Discover urban elegance in this 1 bedroom, 1 bathroom+ patio corner suite in the sought-after Beasley building, located in vibrant Yaletown. Surrounded by windows this home boasts panoramic city views, and ensures easy access to the Skytrain, top-notch entertainment, fine dining, and shopping and everything Vancouver has to offer. The Beasley provides exclusive amenities such as concierge service, a modern exercise room, bicycle storage, a meeting room, and a "Doggy Deck" for pet lovers. The suite comes with one parking space and one storage locker, providing additional convenience and security for your personal belongings. This is the perfect opportunity to make this your new home in the heart of Yaletown.
Strata ByLaws
Open House
Come see 1803 - 888 Homer Street in person during the following open house times or schedule a private appointment by contacting us.
Commission Details
History
Amenities
Features
Site Influences
Property Information
| MLS® # | R2871881 |
| Property Type | Apartment |
| Dwelling Type | Apartment Unit |
| Home Style | 1 Storey,Upper Unit |
| Kitchens | Login to View |
| Year Built | 2011 |
| Parking | Garage Underbuilding,Garage; Underground |
| Tax | $1,869 in 2023 |
| Strata No | BCS4249 |
| Postal Code | V6B 0H7 |
| Complex Name | The Beasley |
| Strata Fees | $314 |
| Address | 1803 - 888 Homer Street |
| Subarea | Downtown VW |
| City | Vancouver |
| Listed By | Engel & Volkers Vancouver |
Floor Area (sq. ft.)
| Main Floor | 534 |
| Total | 534 |
The Beasley Buildings Amenities
Location
The Beasley Building Pets Restrictions
| Pets Allowed: | 2 |
| Dogs Allowed: | Yes |
| Cats Allowed: | Yes |
Other Condos For Sale in 888 Homer Street, Vancouver
| Date | Address | Bed | Bath | Asking Price | Sqft | $/Sqft | DOM | Brokerage |
|---|---|---|---|---|---|---|---|---|
| 05/01/2024 | 2902 888 Homer Street | 3 | 2 | $1,148,800 | 1005 | $1,143 | 1 | RE/MAX Masters Realty |
| 04/29/2024 | 1602 888 Homer Street | 1 | 1 | $685,000 | 563 | $1,217 | 3 | Dexter Realty |
| 04/22/2024 | 1704 888 Homer Street | 0 | 1 | $547,000 | 441 | $1,240 | 10 | Nu Stream Realty Inc. |
| 04/16/2024 | 1803 888 Homer Street | 1 | 1 | $650,000 | 534 | $1,217 | 16 | Engel & Volkers Vancouver |
| 03/18/2024 | 1504 888 Homer Street | 0 | 1 | $538,000 | 441 | $1,220 | 45 | Team 3000 Realty Ltd. |
| 03/12/2024 | 1706 888 Homer Street | 1 | 1 | $895,000 | 688 | $1,301 | 51 | Royal Pacific Lions Gate Realty Ltd. |
| Avg: | $743,967 | 612 | $1,223 | 16 |
Building Overview
BUILDING WEBSITE 888 Homer at Smithe and Homer, Vancouver, BC, corner of Simthe & Homer,218 suites, 33 levels, built 2011, proposed development by Amacon. This website contains: current building MLS listings & MLS sale info, building floor plans & strata plans, pictures of lobby & common area, developer, strata & concierge contact info, interactive 3D & Google location Maps link www.6717000.com/maps with downtown intersection virtual tours, downtown listing assignment lists of buildings under construction & aerial/satellite pictures of this building. For more info, click the side bar of this page or use the search feature in the top right hand corner of any page. Building map location; Building #170-Map1, Concord Pacific, Downtown & Yaletown Area.
Building Information
| Building Name: | The Beasley |
| Building Address: | 888 Homer Street, Vancouver, V6B 0H7 |
| Levels: | 34 |
| Suites: | 221 |
| Status: | Completed |
| Built: | 2011 |
| Title To Land: | Freehold Strata |
| Building Type: | Strata |
| Strata Plan: | BCS4249 |
| Subarea: | Downtown Vw |
| Area: | Vancouver West |
| Board Name: | Real Estate Board Of Greater Vancouver |
| Units in Development: | 221 |
| Units in Strata: | 221 |
| Subcategories: | Strata |
| Property Types: | Freehold Strata |
| Developer Name: | Amacon |
| Architect Phone: | 604-736-1156 |
Building Construction Info
| Year Built: | 2011 |
| Levels: | 34 |
| Construction: | Concrete |
| Rain Screen: | Full |
| Roof: | Other |
| Foundation: | Concrete Perimeter |
| Exterior Finish: | Concrete |
Maintenance Fee Includes
| Caretaker |
| Garbage Pickup |
| Gardening |
| Hot Water |
| Management |
| Recreation Facility |
Building Features
interiors Solid Birch Entry Door |
| Wide Open Plans With Expansive Floor To Ceiling Windows |
| Wide Plank Hardwood Throughout Living And Dining Areas |
| Wood Blend Cut Pile Carpeting In Bedrooms |
gourmet Kitchens Full Height Shaker Style Kitchen Cabinetry In Walnut Or Sleek White Finish |
| Glass Pendants And Contemporary Track Lighting |
| Stainless Steel Pulls And Knobs On Cabinets And Drawers |
| Oversized Stone Slab Kitchen Countertops |
| Sleek Stainless Steel Single Basin Undermount Apron Sink With Polished Chrome Single-lever Faucet |
| Gleaming Marble Tile Backsplash |
| Kitchen Aid Architect Ii Series Appliances |
| Whirpool Full Size Stacking Washer And Dryer |
serene Bathrooms Polished Marble Countertops |
| Inviting Heated Floors |
| Enviromentally Conscious Dual Flush Toilet |
| Rectangular Porcelain Undermount Sink |
| Custom Designed Mirrored Medicine Cabinet |
| Frameless Glass Shower With Sleek Shower Head And Fixtures |
| Deep Rectangular Soaker Tub |
| Date | Address | Bed | Bath | Kitchen | Asking Price | $/Sqft | DOM | Levels | Built | Living Area | Lot Size |
|---|---|---|---|---|---|---|---|---|---|---|---|
| 04/16/2024 | This Property | 1 | 1 | 1 | $650,000 | Login to View | 16 | 1 | 2011 | 534 sqft | N/A |
| 03/11/2024 | 704 565 Smithe Street |
1 | 1 | 1 | $648,888 | Login to View | 52 | 1 | 2009 | 575 sqft | N/A |
| 02/05/2024 | 1402 1212 Howe Street |
1 | 1 | 1 | $628,000 | Login to View | 87 | 1 | 2008 | 603 sqft | N/A |
| 03/18/2024 | 2315 610 Granville Street |
1 | 1 | 1 | $639,900 | Login to View | 45 | 1 | 2006 | 519 sqft | N/A |
| 04/02/2024 | 908 1177 Hornby Street |
1 | 1 | 1 | $638,000 | Login to View | 30 | 1 | 1994 | 651 sqft | N/A |
| 02/14/2024 | 3208 128 W Cordova Street |
1 | 1 | 1 | $675,000 | Login to View | 78 | 1 | 2009 | 751 sqft | N/A |
| 04/16/2024 | 513 1205 Howe Street |
1 | 1 | 1 | $639,000 | Login to View | 16 | 1 | 2010 | 672 sqft | N/A |
| 04/23/2024 | 2906 610 Granville Street |
1 | 1 | 1 | $649,000 | Login to View | 9 | 1 | 2006 | 494 sqft | N/A |
| 02/27/2024 | 602 63 Keefer Place |
1 | 1 | 1 | $639,000 | Login to View | 65 | 1 | 1999 | 656 sqft | N/A |
| 04/10/2024 | 1102 833 Seymour Street |
1 | 1 | 1 | $675,000 | Login to View | 22 | 1 | 2010 | 578 sqft | N/A |
| 03/14/2024 | 1102 788 Hamilton Street |
1 | 1 | 1 | $648,000 | Login to View | 49 | 1 | 2009 | 576 sqft | N/A |
| Date | Address | Bed | Bath | Kitchen | Asking Price | $/Sqft | DOM | Levels | Built | Living Area | Lot Size |
|---|---|---|---|---|---|---|---|---|---|---|---|
| 20 hours ago | 2902 888 Homer Street |
3 | 2 | 1 | $1,148,800 | Login to View | 1 | 1 | 2011 | 1,005 sqft | N/A |
| 21 hours ago | 1916 610 Granville Street |
1 | 1 | 1 | $699,999 | Login to View | 1 | 1 | 2006 | 660 sqft | N/A |
| 21 hours ago | 809 777 Richards Street |
2 | 2 | 1 | $1,499,000 | Login to View | 1 | 1 | 2016 | 1,143 sqft | N/A |
| 22 hours ago | Ph9 777 Richards Street |
3 | 5 | 1 | $3,688,000 | Login to View | 1 | 3 | 2017 | 2,352 sqft | N/A |
| 1 day ago | 807 58 Keefer Place |
1 | 1 | 1 | $745,000 | Login to View | 1 | 1 | 2007 | 631 sqft | N/A |
| 1 day ago | 1107 535 Smithe Street |
2 | 2 | 1 | $899,000 | Login to View | 1 | 1 | 2010 | 757 sqft | N/A |
| 23 hours ago | 2605 438 Seymour Street |
1 | 1 | 1 | $579,000 | Login to View | 2 | 1 | 1996 | 515 sqft | N/A |
| 1 day ago | 3101 688 Abbott Street |
2 | 2 | 1 | $1,098,000 | Login to View | 2 | 1 | 2007 | 951 sqft | N/A |
| 1 day ago | 704 1001 Richards Street |
1 | 1 | 1 | $599,800 | Login to View | 2 | 1 | 2004 | 530 sqft | N/A |
| 1 day ago | 1107 131 Regiment Square |
0 | 1 | 1 | $549,000 | Login to View | 2 | 1 | 2007 | 510 sqft | N/A |
Frequently Asked Questions About 1803 - 888 Homer Street
Disclaimer: Listing data is based in whole or in part on data generated by the Real Estate Board of Greater Vancouver and Fraser Valley Real Estate Board which assumes no responsibility for its accuracy. - The advertising on this website is provided on behalf of the BC Condos & Homes Team - Re/Max Crest Realty, 300 - 1195 W Broadway, Vancouver, BC





















































