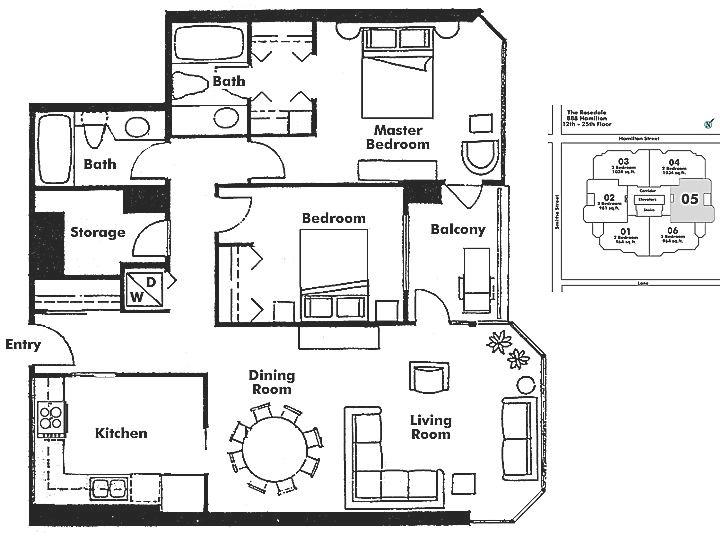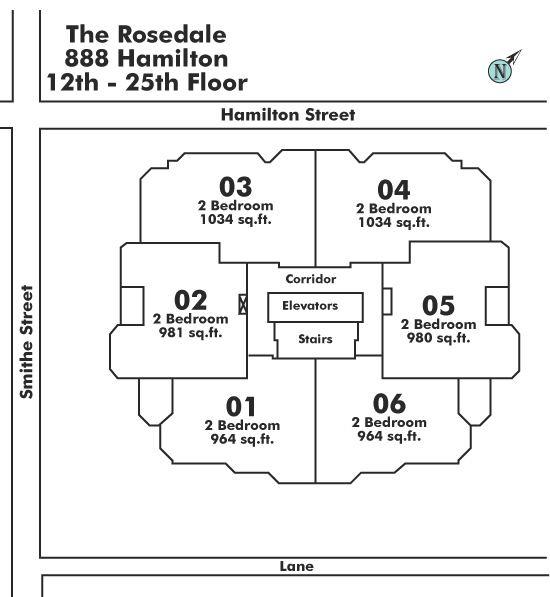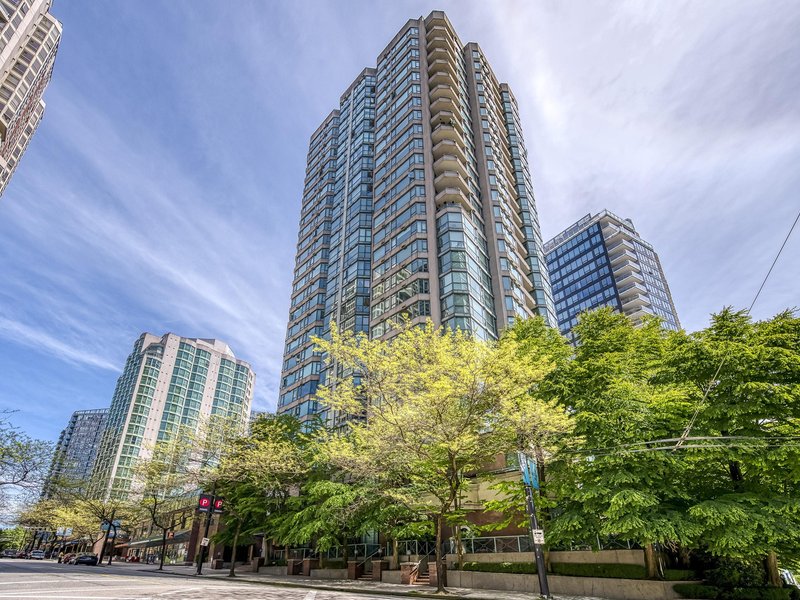2005 - 888 Hamilton Street, Vancouver, V6B 5W4
2 Bed, 2 Bath Condo FOR SALE in Downtown VW MLS: R2872106
 We Sell Your Property in 30 days or we will sell it for FREE.
We Sell Your Property in 30 days or we will sell it for FREE.
Request An Evaluation ->
Details
Description
FULLY REDESIGNED & STYLISH 2 BED/2 BATH + DEN luxury apartment in the heart of DOWNTOWN VANCOUVER. This ELEGANT & FUNCTIONAL CORNER UNIT enjoys SWEEPING CITY SKYLINE & BC PLACE VIEWS, a sensational designer kitchen with an entertainment sized island & Bosch appliances, quartz waterfall countertops, custom cabinetry, beautiful engineered hardwood & a sizeable balcony. Enjoy a spacious and inviting living space featuring spectacular city & BC Place views and an adjacent dining area, perfect for entertaining! Ideally LOCATED in CENTRAL DOWNTOWN, WALKING DISTANCE to YALETOWN, world-class restaurants, shopping, & transportation. Other features include: parking, storage room, live-in caretaker, second floor garden, three elevators, guest parking and use of the next door hotel's spa, pool & gym.
Strata ByLaws
Commission Details
History
Amenities
Site Influences
Property Information
| MLS® # | R2872106 |
| Property Type | Apartment |
| Dwelling Type | Apartment Unit |
| Home Style | Corner Unit |
| Kitchens | Login to View |
| Year Built | 1993 |
| Parking | Garage; Underground |
| Tax | $2,725 in 2023 |
| Strata No | LMS740 |
| Postal Code | V6B 5W4 |
| Complex Name | Rosedale Gardens |
| Strata Fees | $449 |
| Address | 2005 - 888 Hamilton Street |
| Subarea | Downtown VW |
| City | Vancouver |
| Listed By | Royal LePage Sussex |
Floor Area (sq. ft.)
| Main Floor | 997 |
| Total | 997 |
Rosedale Gardens Buildings Amenities
Location
Rosedale Gardens Building Pets Restrictions
| Pets Allowed: | 2 |
| Dogs Allowed: | Yes |
| Cats Allowed: | Yes |
Other Condos For Sale in 888 Hamilton Street, Vancouver
| Date | Address | Bed | Bath | Asking Price | Sqft | $/Sqft | DOM | Brokerage |
|---|---|---|---|---|---|---|---|---|
| 04/24/2024 | 1605 888 Hamilton Street | 2 | 2 | $1,185,000 | 993 | $1,193 | 8 | Royal Pacific Riverside Realty Ltd. |
| 04/17/2024 | 2005 888 Hamilton Street | 2 | 2 | $1,248,000 | 997 | $1,252 | 15 | Royal LePage Sussex |
| 03/11/2024 | 1903 888 Hamilton Street | 2 | 2 | $1,099,900 | 1038 | $1,060 | 52 | Prompton Real Estate Services Inc. |
| Avg: | $1,177,633 | 1009 | $1,168 | 15 |
Building Overview
BUILDING WEBSITE Rosedale at 888 Hamilton Street, Vancouver, BC, V6B 5W4, Yaletown Neighborhood,162 suites, 25 levels, built 1992. The complex consists of 161 condo units at 888 Hamilton and 6 townhouse units at 892, 896, 898 Hamilton and 281, 287, 293 Smithe. This website contains: current building MLS listings & MLS sale info, building floor plans & strata plans, pictures of lobby & common area, developer, strata & concierge contact info, interactive 3D & Google location Maps linkwww.6717000.com/maps�with downtown intersection virtual tours, downtown listing assignment lists of buildings under construction & aerial/satellite pictures of this building. For more info, click the side bar of this page or use the search feature in the top right hand corner of any page. Building map location; Building #083-Map1, Concord Pacific, Downtown & Yaletown Area.�
Building Information
| Building Name: | Rosedale Gardens |
| Building Address: | 888 Hamilton Street, Vancouver, V6B 5W4 |
| Levels: | 25 |
| Suites: | 168 |
| Status: | Completed |
| Built: | 1993 |
| Title To Land: | Freehold Strata |
| Building Type: | Strata |
| Strata Plan: | LMS740 |
| Subarea: | Downtown Vw |
| Area: | Vancouver West |
| Board Name: | Real Estate Board Of Greater Vancouver |
| Management: | Century 21 Prudential Estates (rmd) Ltd. |
| Management Phone: | 604-278-2121 |
| Units in Development: | 168 |
| Units in Strata: | 168 |
| Subcategories: | Strata |
| Property Types: | Freehold Strata |
Building Construction Info
| Year Built: | 1993 |
| Levels: | 25 |
| Construction: | Concrete |
| Rain Screen: | Partial |
| Roof: | Tar And Gravel |
| Foundation: | Concrete Perimeter |
| Exterior Finish: | Mixed |
Maintenance Fee Includes
| Caretaker |
| Garbage Pickup |
| Gardening |
| Hot Water |
| Management |
Building Features
| Wheelchair Access |
| Exercise Centre |
| Swimming Pool |
| Hot Tub |
| Sauna |
| Lounge |
| Rooftop Garden |
| Bike Storage |
| Playground |
| Secure Underground Parking |
| In-suite Laundry |
| Balcony |
| Spacious Bedrooms |
| Laminate Floors |
| Granite Countertops |
| Date | Address | Bed | Bath | Kitchen | Asking Price | $/Sqft | DOM | Levels | Built | Living Area | Lot Size |
|---|---|---|---|---|---|---|---|---|---|---|---|
| 04/17/2024 | This Property | 2 | 2 | 1 | $1,248,000 | Login to View | 15 | 1 | 1993 | 997 sqft | N/A |
| 01/22/2024 | 1007 1289 Hornby Street |
2 | 2 | 1 | $1,250,000 | Login to View | 101 | 10 | 2022 | 878 sqft | N/A |
| 02/01/2024 | 902 1372 Seymour Street |
2 | 2 | 1 | $1,268,000 | Login to View | 91 | 1 | 2013 | 986 sqft | N/A |
| 02/26/2024 | 301 889 Pacific Street |
2 | 2 | 1 | $1,270,000 | Login to View | 66 | 1 | 2021 | 900 sqft | N/A |
| 02/07/2024 | 3409 833 Seymour Street |
2 | 2 | 1 | $1,245,000 | Login to View | 85 | 1 | 2010 | 989 sqft | N/A |
| Date | Address | Bed | Bath | Kitchen | Asking Price | $/Sqft | DOM | Levels | Built | Living Area | Lot Size |
|---|---|---|---|---|---|---|---|---|---|---|---|
| 7 hours ago | 2902 888 Homer Street |
3 | 2 | 1 | $1,148,800 | Login to View | 1 | 1 | 2011 | 1,005 sqft | N/A |
| 8 hours ago | 1916 610 Granville Street |
1 | 1 | 1 | $699,999 | Login to View | 1 | 1 | 2006 | 660 sqft | N/A |
| 8 hours ago | 809 777 Richards Street |
2 | 2 | 1 | $1,499,000 | Login to View | 1 | 1 | 2016 | 1,143 sqft | N/A |
| 9 hours ago | Ph9 777 Richards Street |
3 | 5 | 1 | $3,688,000 | Login to View | 1 | 3 | 2017 | 2,352 sqft | N/A |
| 12 hours ago | 807 58 Keefer Place |
1 | 1 | 1 | $745,000 | Login to View | 1 | 1 | 2007 | 631 sqft | N/A |
| 14 hours ago | 1107 535 Smithe Street |
2 | 2 | 1 | $899,000 | Login to View | 1 | 1 | 2010 | 757 sqft | N/A |
| 10 hours ago | 2605 438 Seymour Street |
1 | 1 | 1 | $579,000 | Login to View | 2 | 1 | 1996 | 515 sqft | N/A |
| 11 hours ago | 3101 688 Abbott Street |
2 | 2 | 1 | $1,098,000 | Login to View | 2 | 1 | 2007 | 951 sqft | N/A |
| 12 hours ago | 704 1001 Richards Street |
1 | 1 | 1 | $599,800 | Login to View | 2 | 1 | 2004 | 530 sqft | N/A |
| 1 day ago | 1107 131 Regiment Square |
0 | 1 | 1 | $549,000 | Login to View | 2 | 1 | 2007 | 510 sqft | N/A |
Frequently Asked Questions About 2005 - 888 Hamilton Street
Disclaimer: Listing data is based in whole or in part on data generated by the Real Estate Board of Greater Vancouver and Fraser Valley Real Estate Board which assumes no responsibility for its accuracy. - The advertising on this website is provided on behalf of the BC Condos & Homes Team - Re/Max Crest Realty, 300 - 1195 W Broadway, Vancouver, BC

















































































