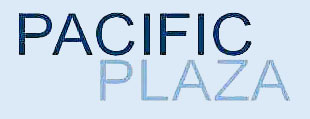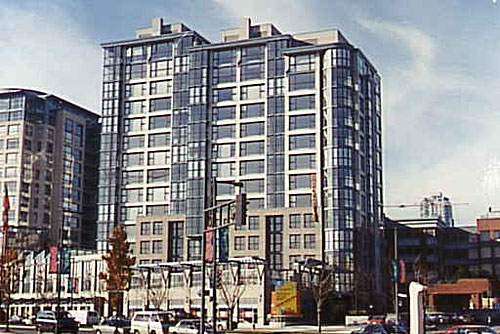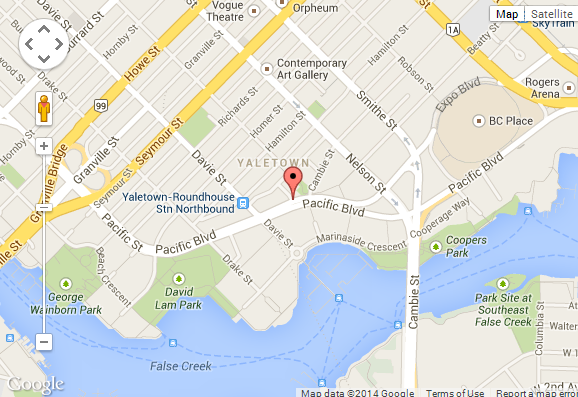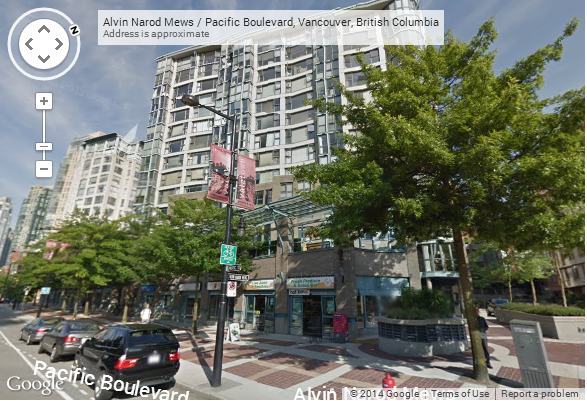BUILDING WEBSITE Pacific Plaza at 238 Alvin Narod Mews, Vancouver, BC, V6B 5Z3, Yaletown Neighborhood, 38 suites, 14 levels, built 1995. This website contains: current building MLS listings & MLS sale info, building floor plans & strata plans, pictures of lobby & common area, developer, strata & concierge contact info, interactive 3D & Google location Maps link
www.6717000.com/maps with downtown intersection virtual tours, downtown listing assignment lists of buildings under construction & aerial/satellite pictures of this building. For more info, click the side bar of this page or use the search feature in the top right hand corner of any page. Building map location; Building #056-Map1, Concord Pacific, Downtown & Yaletown Area. Maintenance fee includes cable/internet. The building actually has an underground connection to the Canada line station (it’s the only complex that has that), through the parkade. Building inhabitants use this regularly if it’s raining or if they are in a real rush. It came about accidentally, as an unintended side-effect of eliminating an originally planned elevator from the designs for the station; as a result, the same elevator services the station and the public parkade under our complex, and we have the connection to the station.
- Strata Company:
- Crosby Property Management (604-683-8900)
- Concierge:
- N/A
- On Site Manager:
- N/A
- Developer:
- N/A
- Architect:
- N/A
Google Map
Please click the image above to view full map. This will open in a new window.
Bing Map
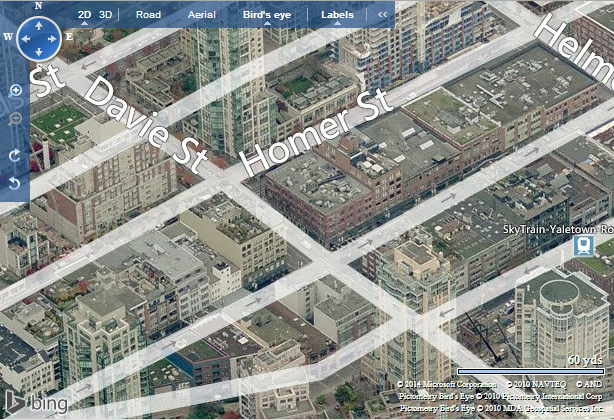
Please click the image above to view full map. This will open in a new window.
Google Street View
Please click the image above to view full map. This will open in a new window.
 Landscaping
Landscaping |
 Swimming Pool
Swimming Pool |
Lobby
The lobby has camera security, available for viewing in residents'
units. The lobby is well-maintained with marble floors.
Park
and Pool
A forty
foot lap pool provides lots of room for working out the day's stress.
The hot tub/whirlpool is often the site of a social soak for some of
the residents. The garden podium is located on the second level and
provides a serene spot in the middle of a busy neighborhood. The gym
is a great place to keep yourself in shape.
Security
The
lobby entrance and gated parking garage gate is equipped with cameras.
Access to the building and parkade is with a remote access device. Lobby
cameras transmit images to individual units. Access between parking
garage and the building lobby is tightened to stop strangers who gained
access to the lobby from being able to move into the parkade. Security
continues to be upgraded regularly to meet the increasing needs of a
downtown location.
|




1)
Click
Here For Printable Version Of Above Map
2)
Click
here for Colliers full downtown area map in PDF format (845 KB)


Top |

Pacific Plaza
|

Pacific Plaza
Restaurant
|

Pacific Plaza
Landscaping
|

Pacific Plaza
Landscaping
|

Pacific Plaza
Play Area
|

Pacific Plaza
Swimming Pool
|

Pacific Plaza
Swimming Pool
|

Pacific Plaza
Hot Tub
|

Pacific Plaza
Exercise Room
|

Pacific Plaza
Exercise Room
|

Pacific Plaza
Exercise Room
|

Pacific Plaza
Exercise Room
|
|
