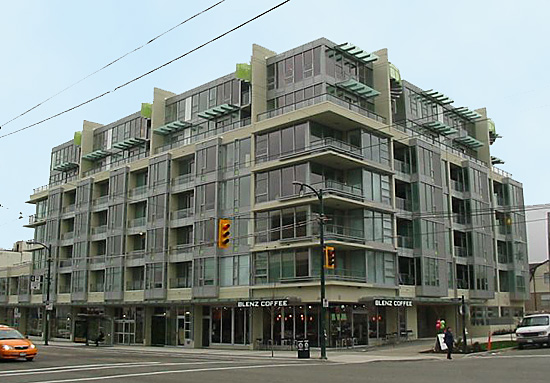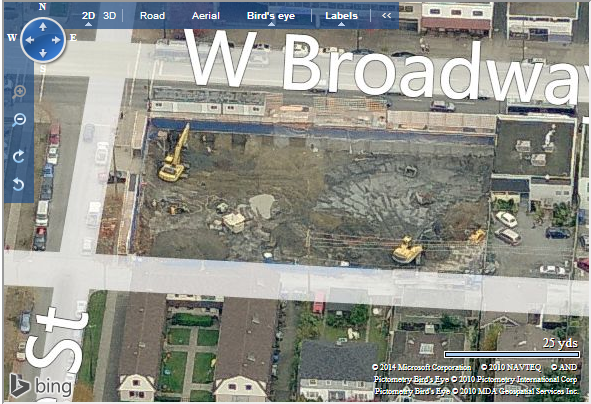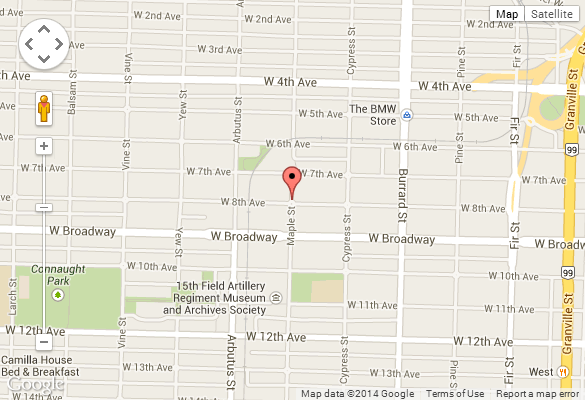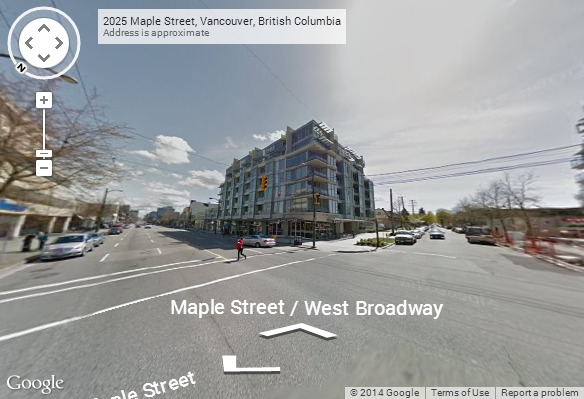
2528 Maple, Vancouver, BC, V6J 0B4
- Levels:
- 7
- Suites:
- 72
- Status:
- Completed
- Built:
- 2009
- Map:
- 7 - Kitsilano
- Concierge:
- N/A
- On Site Manager:
- N/A
- Type:
- Freehold
- Bldg #:
- 183
PRINT VIEW
Need more information on this building click here

BUILDING WEBSITE Pulse at 2528 Maple Street, Vancouver, BC, Kitsilano Neighborhood, 74 suites, 7 levels, building will be completed 2009. This website contains: current building MLS listings & MLS sale info, building floor plans & strata plans, pictures of lobby & common area, developer, strata & concierge contact info, interactive 3D & Google location Maps link www.6717000.com/maps with downtown intersection virtual tours, downtown listing assignment lists of buildings under construction & aerial/satellite pictures of this building. For more info, click the side bar of this page or use the search feature in the top right hand corner of any page. Building map location; Building #183-Map 4, False Creek, Granville Island & Pennyfarthing Area.
- Strata Company:
- AWM-Alliance Real Estate Group Ltd. (604.685.3227)
- Concierge:
- N/A
- On Site Manager:
- N/A
- Developer:
- Bastion Development Corp. 604-258-0212
- Architect:
- Nigel Baldwin Architects Ltd. (604) 488-8840
Google Map
Please click the image above to view full map. This will open in a new window.
Bing Map

Please click the image above to view full map. This will open in a new window.
Google Street View
Please click the image above to view full map. This will open in a new window.

Imagine hosting your
friends on your rooftop patio. Sipping cocktails and taking in the fireworks.
Imagine that your patio is accessible by a one-of-a-kind spiral staircase, leading
to your Pulse Penthouse. With over 1,200 square feet of indoor living space, 9
foot ceilings and copious amounts of natural light, your home is sure to impress.
Only 10 remain, why miss out? |

1) Click Here For Printable Version Of Above Map 2) Click here for Colliers full downtown area map in PDF format (845 KB) |
| Top |














































