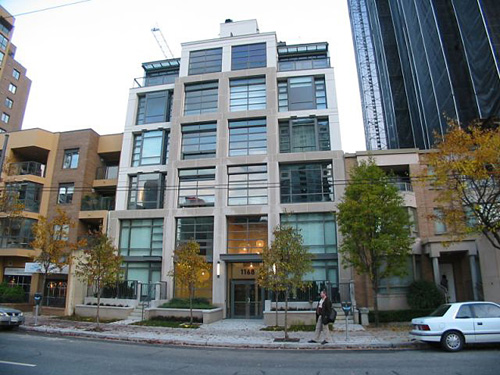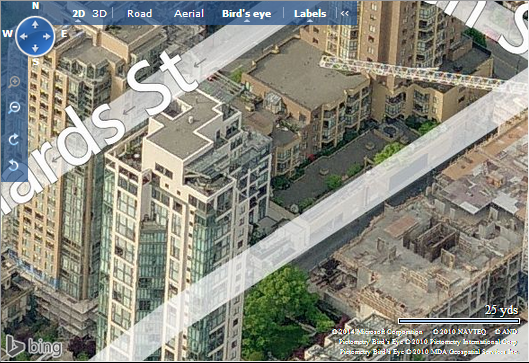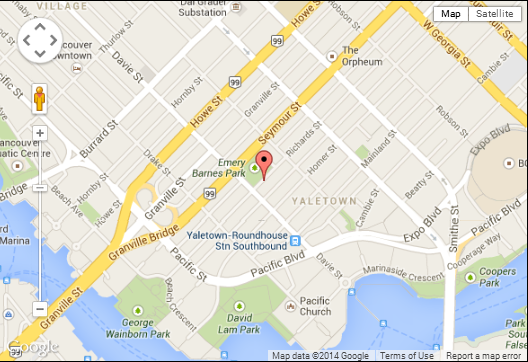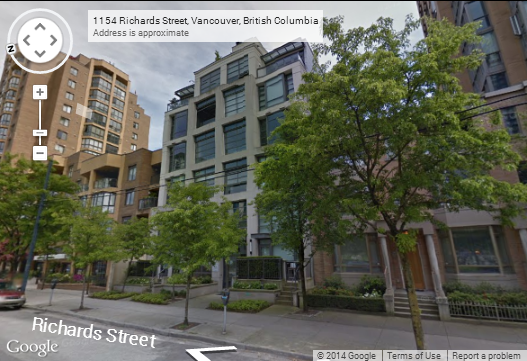
1168 Richards, Vancouver, BC, V5B 3E6
- Levels:
- 7
- Suites:
- 12
- Status:
- Completed
- Built:
- 2006
- Map:
- 1 - Concord Pacific, Downtown & Yaletown Area
- Concierge:
- N/A
- On Site Manager:
- N/A
- Type:
- Freehold
- Bldg #:
- 153
PRINT VIEW
Need more information on this building click here

BUILDING WEBSITE Metroliving at 1168 Richards St, Vancouver, BC, V5B 3E6, Yaletown Neighborhood,12 suites, 7 levels, built 2006. This website contains: current building MLS listings & MLS sale info, building floor plans & strata plans, pictures of lobby & common area, developer, strata & concierge contact info, interactive 3D & Google location Maps link www.6717000.com/maps with downtown intersection virtual tours, downtown listing assignment lists of buildings under construction & aerial/satellite pictures of this building. For more info, click the side bar of this page or use the search feature in the top right hand corner of any page. Building map location; Building #153-Map1, Concord Pacific, Downtown & Yaletown Area. Metroliving is 6 buildings around Vancouver: 1180 Homer, 1168 Richards, 531 Beatty, 1241 Homer, 540 Beatty & 999 Seymour.
- Strata Company:
- N/A
- Concierge:
- N/A
- On Site Manager:
- N/A
- Developer:
- Townline Homes 604-276-8823
- Architect:
- N/A
Google Map
Please click the image above to view full map. This will open in a new window.
Bing Map

Please click the image above to view full map. This will open in a new window.
Google Street View
Please click the image above to view full map. This will open in a new window.
|
1168 Richards new development by
Townline Homes 12 homes, 6-storey heritage style building 1 & 2 bedrooms - study 1216 sq.ft. PH's from 1493 sq.ft. with roof decks Developer - Townline - Metroliving Architect - LDA with Richard Henry Interior Design - Alda Pereira Design Warranty - St. Paul Guarantee Occupancy - May 2006 www.metroliving.ca Metroliving is 6 buildings around Vancouver: 1180 Homer, 1168 Richards, 531 Beatty, 1241 Homer, 540 Beatty & 999 Seymour |
||||||||||||
| ||||||||||||

|
||||||||||||
|
||||||||||||

|
||||||||||||
|


























