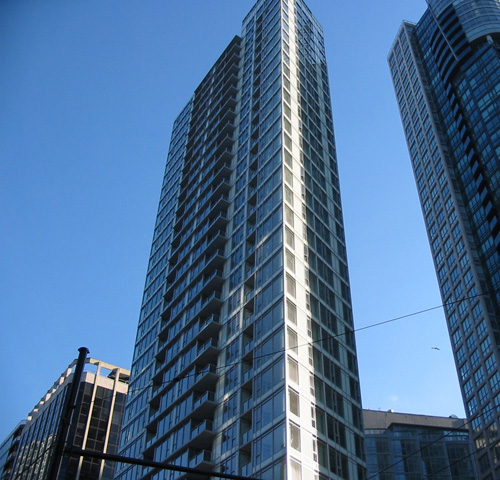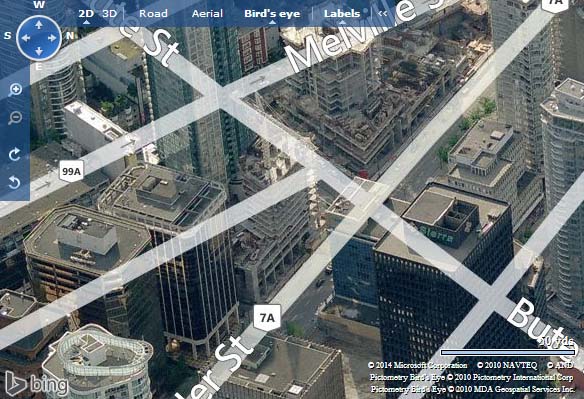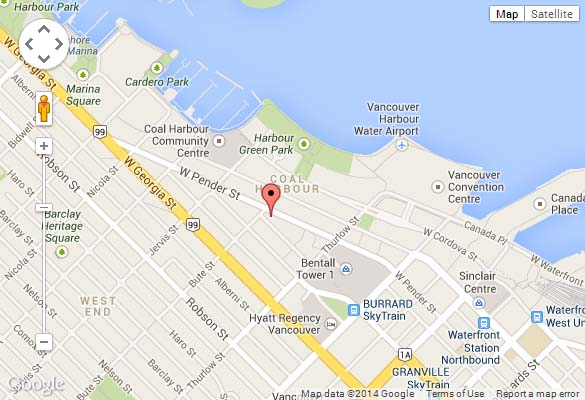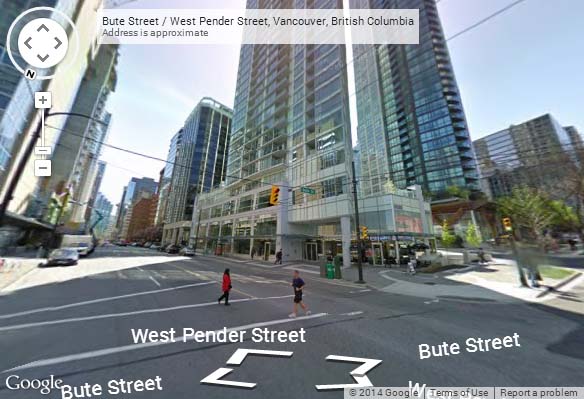
1188 West Pender, Vancouver, BC, V6E 2R9
- Levels:
- 34
- Suites:
- 112
- Status:
- Completed Dec 30th 2008
- Built:
- 2008
- Map:
- 2 - Coal Harbour, Bayshore Area & Part of Westend
- Concierge:
- 604-568-6255
- On Site Manager:
- N/A
- Type:
- Freehold
- Bldg #:
- 73
PRINT VIEW
Need more information on this building click here

BUILDING WEBSITE The Sapphire at 1188 West Pender Street, Vancouver, BC, V6E 2R9, Coal Harbour Neighbourhood,112 suites, 34 levels, built 2008. This website contains: current building MLS listings & MLS sale info, building floor plans & strata plans, pictures of lobby & common area, developer, strata & concierge contact info, interactive 3D & Google location Maps link www.6717000.com/maps with downtown intersection virtual tours, downtown listing assignment lists of buildings under construction & aerial/satellite pictures of this building. For more info, click the side bar of this page or use the search feature in the top right hand corner of any page. Building map location; Building #73-Map2, Coal Harbour, Bayshore Area & Part of Westend.
- Strata Company:
- Baywest (604-714-1536)
- Concierge:
- 604-568-6255
- On Site Manager:
- N/A
- Developer:
- Pinnacle International 604-602-7747
- Architect:
- Hancock Bruckner Eng. & Wright Architects 604-683-8797
Google Map
Please click the image above to view full map. This will open in a new window.
Bing Map

Please click the image above to view full map. This will open in a new window.
Google Street View
Please click the image above to view full map. This will open in a new window.

1) Click Here For Printable Version Of Above Map 2) Click here for Colliers full downtown area map in PDF format (845 KB) 
|
| Top |































