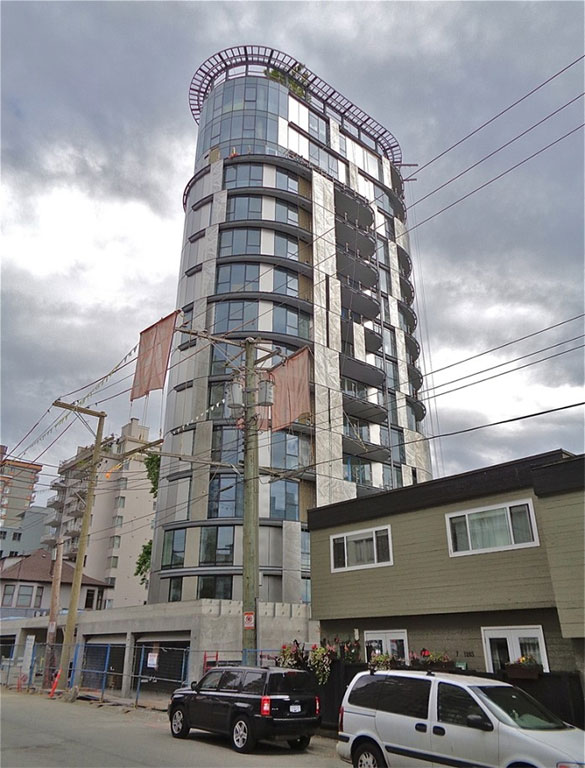
- Levels:
- 18
- Suites:
- 18
- Status:
- Estimated Completion Fall 2016
- Built:
- 2016
- Map:
- 6 - Vancouver West End
- Concierge:
- N/A
- On Site Manager:
- N/A
- Type:
- Freehold
- Bldg #:
- 004
PRINT VIEW

- Strata Company:
- N/A
- Concierge:
- N/A
- On Site Manager:
- N/A
- Developer:
- N/A
- Architect:
- Bing Thom Architecs 604-682-1881
Google Map
Google Street View
View Larger Map| 1245 Harwood is an 18-storey residential tower on the site of what used to be the Legg Residence, a heritage mansion that was demolished in order to protect a tulip tree on the site. The project was originally approved in 2011 but only started construction in late 2014. The building has 18 units, one per floor. Bing Thom Architects designed the building
The City of Vancouver required the Developer to replace the 8 rentals that the Legg Residence had because of the ?Rate of Change?policy. When plans were initially submitted, the plan called for 48 units, but that has been reduced to 23. Eight will have to be rental because the city insists any rental units be replaced in any redevelopment. This means there will only be 15 condos in the tower, many of them occupying a whole floor. |
||
|
||

1) Click Here For Printable Version Of Above Map 2) Click here for Colliers full downtown area map in PDF format (845 KB)
|
||
1245 Harwood Residential Towers versus the Tulip TreeCouncil looks at incentives for developer to preserve century-old tree. by Carlito Pablo on May 12th, 2010
This is about a tulip tree that knows no property lines. Thought to be a century old, the 45-metre deciduous tree stands at the centre of a development challenge in Vancouver’s West End. It’s located at 1245 Harwood Street, where Bing Thom Architects has proposed to put up an 18-storey residential tower. The property includes a heritage house that is currently rented. The project’s architect, Dan Du, explained to the Georgia Straight that the developer, Acadia Development Inc., will get to build an additional 45,000 square feet of space in exchange for preserving both the tree and the house. All that is needed is for council to formally award the density bonus. But there’s one problem. About half of the tree’s roots are in an adjacent lot, according to a Vancouver staff report that came out last month. Its canopy also extends to the same bordering property, whose owners have declined to have their portion of the tulip tree designated a historic landscape resource. Although it’s unlikely that the roots will be deliberately damaged in the next lot, there’s no telling what the owners will do with the property in the future, which puts the longevity of the tree into question, according to the staff report. If the tree dies, the neighbourhood gets stuck with a huge tower and no magnificent tulip tree to marvel at. With no guarantee that the tree can be protected, there’s no sense giving the developer a density bonus, staff reasoned. However, the report also indicated that if council doesn’t provide the density bonus, then the developer won’t have any incentive to keep the tree and may just choose to cut it down. The report was withdrawn from council’s agenda on April 22, with staff indicating a desire to look at the matter again. As of May 10, Du hadn’t heard back from city planners as to how the matter will be resolved or when it will go to council for deliberation. According to Du, 1245 Harwood has an area of at least 16,000 square feet. He said that a quarter of this is proposed as the tree protection area, where absolutely no construction activity will take place. He also said the 45,000 square feet of density bonus were already factored into the design of the proposed 18-storey tower, which will have at least 40 high-end condominium units. The April 6 staff report noted that the bonus density for the tree is equivalent to about six storeys. Du pointed out that the tulip tree, the heritage house, and the lot’s beautiful garden form integral pieces of the development plan, and that Bing Thom Architects is reluctant to see any of those gone. “We also want to encourage the public to voice their support for the tree, because we feel it’s very important for the community to find a way to save this tree so it doesn’t get lost in the legal shuffle,” Du said. ? 2016 Vancouver free press |











