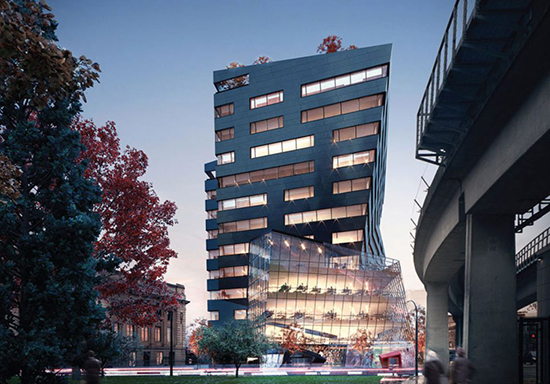
1296 Station Street, Vancouver, BC, V6A 2X3
- Levels:
- 13
- Suites:
- 0
- Status:
- Estimated Completion
- Built:
- 2021
- Map:
- 3 - East Coal Harbour, Gastown, CityGate & False Creek
- Concierge:
- N/A
- On Site Manager:
- N/A
- Type:
- Under Construction
- Bldg #:
- 912
PRINT VIEW
Need more information on this building click here

BUILDING WEBSITE The Onyx at 1296 Station Street, Vancouver, BC, V6A 2X3, Strata Office Tower 13 levels, estimated completion summer 2021. This website contains: current building MLS listings & MLS sale info, building floor plans & strata plans, pictures of lobby & common area, developer, strata & concierge contact info, interactive 3D & Google location Maps linkwww.6717000.com/maps with downtown intersection virtual tours, downtown listing assignment lists of buildings under construction & aerial/satellite pictures of this building. For more info, click the side bar of this page or use the search feature in the top right hand corner of any page. Building map location; Building #912-Map 3, East Coal Harbour, Gastown, Downtown & Citygate Area. 1296 Station, The Onyx’s dynamic exterior gives way to a versatile collection of commercial spaces within – from fully customizable floors to boutique spaces of varying orientations.
- Strata Company:
- N/A
- Concierge:
- N/A
- On Site Manager:
- N/A
- Developer:
- Rize Alliance Properties Ltd. 604 681 6723
- Architect:
- MCM Architects 604-687-2990













