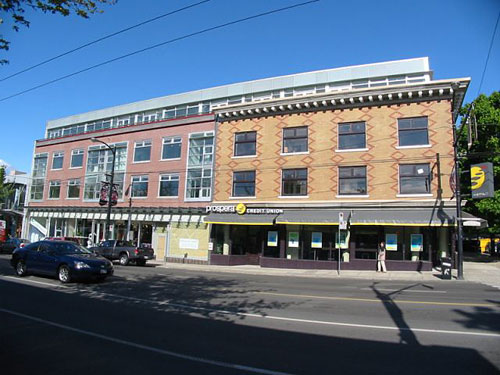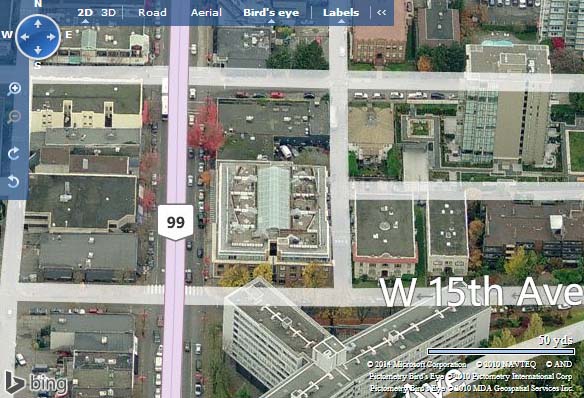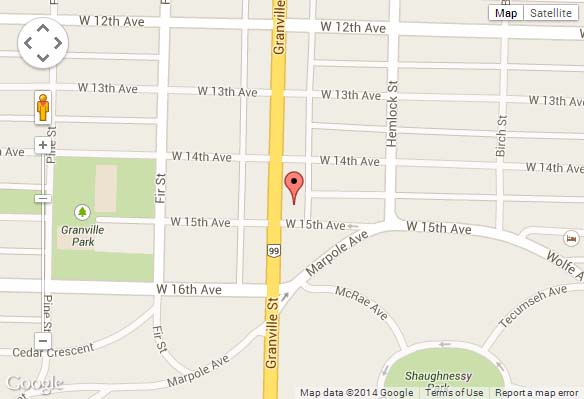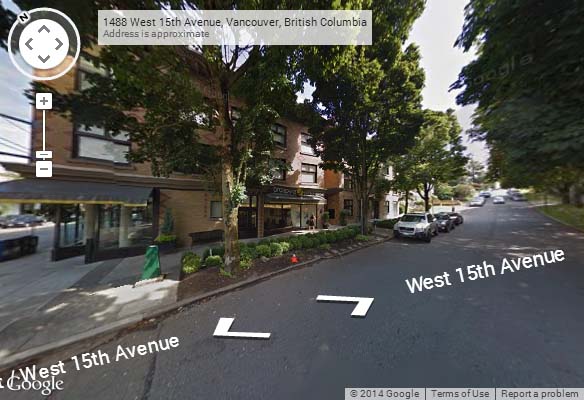
1477 W. 15th Ave., Vancouver, BC, V6H 1S4
- Levels:
- 3
- Suites:
- 36
- Status:
- Completed
- Built:
- 2006
- Map:
- 4 - South False Creek, Granville Island & Pennyfarthing Area
- Concierge:
- N/A
- On Site Manager:
- N/A
- Type:
- Freehold
- Bldg #:
- 168
PRINT VIEW
Need more information on this building click here

BUILDING WEBSITE Shaughnessy Mansions at 1477 W. 15th Avenue, Vancouver, BC, V6H 1S4, Fairview Neighborhood,36 suites, 3 levels, built 2006. This website contains: current building MLS listings & MLS sale info, building floor plans & strata plans, pictures of lobby & common area, developer, strata & concierge contact info, interactive 3D & Google location Maps link www.6717000.com/maps with downtown intersection virtual tours, downtown listing assignment lists of buildings under construction & aerial/satellite pictures of this building. For more info, click the side bar of this page or use the search feature in the top right hand corner of any page. Building map location; Building #168-Map 4, False Creek, Granville Island & Pennyfarthing Area.
- Strata Company:
- Prudential (604-230-7168)
- Concierge:
- N/A
- On Site Manager:
- N/A
- Developer:
- N/A
- Architect:
- N/A
Google Map
Please click the image above to view full map. This will open in a new window.
Bing Map

Please click the image above to view full map. This will open in a new window.
Google Street View
Please click the image above to view full map. This will open in a new window.

Shaughnessy
Mansions is a thoughful and artistic revival retaining such distinctive
features as the original brick facade, while refashioning the interiors
with contemporary sophistication. These refined urban residences feature
high ceilings, hardwood floors and European-style windows opening onto
a central courtyard. | ||
| ||

|
||
| Top |













































