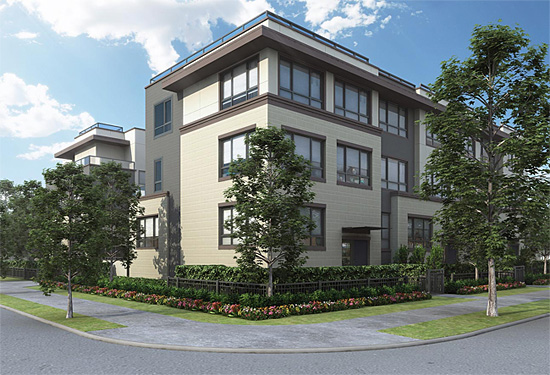
401 East 16th Ave., Vancouver, BC, V5T 3S1
- Levels:
- 3
- Suites:
- 17
- Status:
- Completed
- Built:
- 2012
- Map:
- 5 - Mount Pleasant Area
- Concierge:
- N/A
- On Site Manager:
- N/A
- Type:
- Freehold
- Bldg #:
- 10
PRINT VIEW
Need more information on this building click here

BUILDING WEBSITE 16east at East 16th Avenue and Prince Edward Street, Vancouver, BC, V5T 3S1 Mount Pleasant Neighborhood, 17 Townhouses. This website contains: current building MLS listings & MLS sale info, building floor plans & strata plans, pictures of lobby & common area, developer, strata & concierge contact info, interactive 3D & Google location Maps link www.6717000.com/maps with downtown intersection virtual tours, downtown listing assignment lists of buildings under construction & aerial/satellite pictures of this building. For more info, click the side bar of this page or use the search feature in the top right hand corner of any page. Building map location; Building #10-Map 5, Mount Pleasant Area. 16east townhouses have individual addresses, 401 E.16th, 403 E. 16th, 409 E. 16th, 3160 Prince Edward, 3162 Prince Edward, 3164 Prince Edward, 3166 Prince Edward, 3168 Prince Edward, 3170 Prince Edward, 3172 Prince Edward, 3174 Prince Edward, 3176 Prince Edward, 3178 Prince Edward, 3180 Prince Edward, 3182 Prince Edward, 3186 Prince Edward and 3188 Prince Edward . 2 Blocks from Main Street, close to False Creek and Olympic Village.
- Strata Company:
- N/A
- Concierge:
- N/A
- On Site Manager:
- N/A
- Developer:
- EPIX Developments Ltd. 604.569.1740
- Architect:
- Studio One Architecture (604) 731-3966
Google Map
Google Street View
View Larger Map| Meticulous attention to detail, solid European craftsmanship, superior materials – quality that comes by building with care. From the top of the roof to the concrete beneath the parkade, every inch at SixteenEast has been meticulously planned and built to the highest standard. Everyone involved in the construction of SixteenEast takes great pride in their work, and the hard work shows – inside & out. To back up this promise, everynew home at SixteenEast is backed by a comprehensive 2/5/10 year warranty. | ||
| 
|









