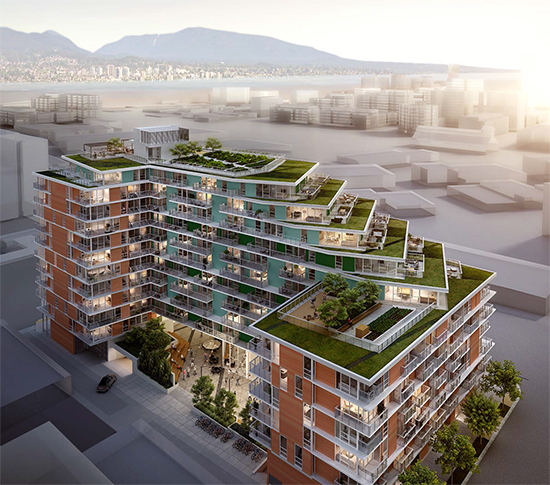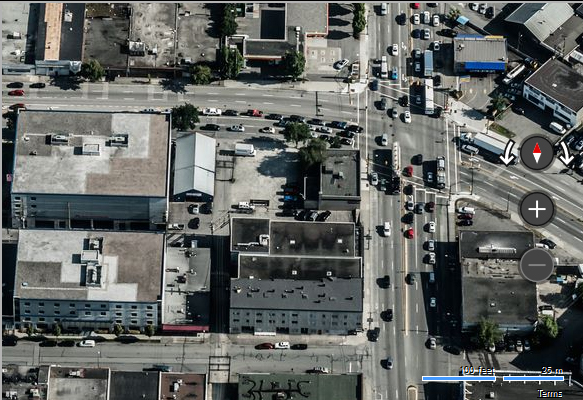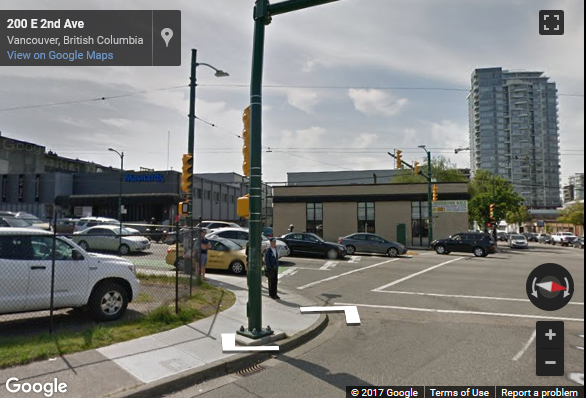
1847 Main Street, Vancouver, BC, V5T 3B8
PRINT VIEW Need more information on this building click here

Building Website: Second+Main at 1847 Main Street, Vancouver, BC, Canada, V5T 3B8. From the landscaped public plaza that connects the site to the street, to the stair–step setbacks and green roofs of the upper floors, this innovative concrete and glass structure will become a cornerstone development that connects the surrounding neighbourhoods and brings a new sense of urban energy and excitement to this centre–of–the–city location. This website contains: current building MLS listings & MLS sale info, building floor plans & strata plans, pictures of lobby & common area, developer, strata & concierge contact info, interactive 3D & Google location maps link www.6717000.com/maps with downtown intersection virtual tours, downtown listing assignment lists of buildings under construction & aerial/satellite pictures of this building. For more info, click the side bar of this page or use the search feature in the top right hand corner of any page. Building map location; Buiding #039 - Map5, Mount Pleasant Area, Main Street Corridor & The Village on False Creek.
Google MapBing Map
Please click the image above to view full map. This will open in a new window. Google Street ViewPlease click the image above to view full map. This will open in a new window.
|
||||||||||||||||||
| Les Twarog RE/MAX Crest Realty (Westside) #2 - 1012 Beach, Vancouver, B.C., Canada V6E 1T7 Office: 604-671-7000 Fax: 604-688-8000 E-mail: Les |
 |
Sonja Pedersen RE/MAX Crest Realty (Macdonald) 3215 Macdonald Street, Vancouver, B.C. Canada V6T 2N2 Office: 604-805-1283 Fax: 604-688-8000 E-mail: Sonja |
||










