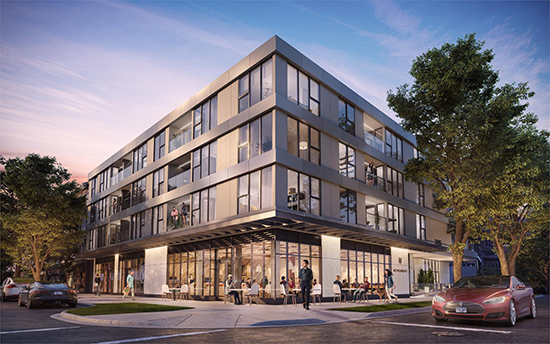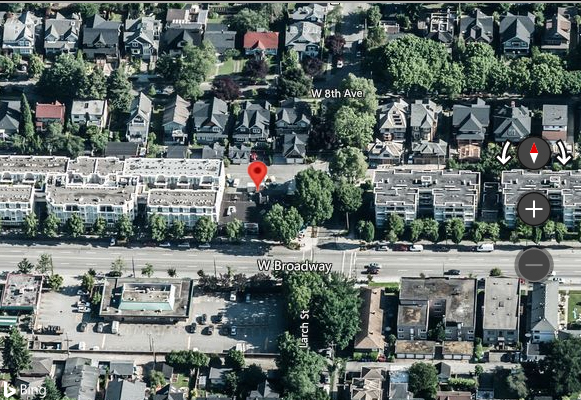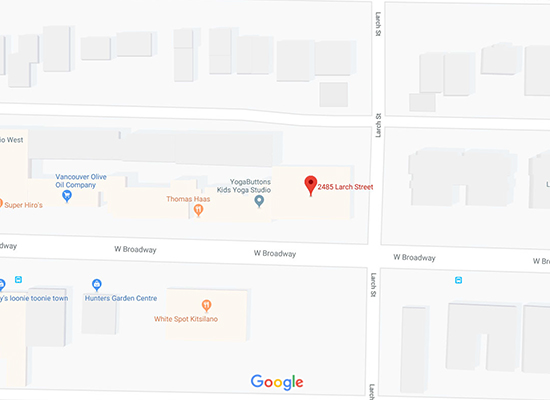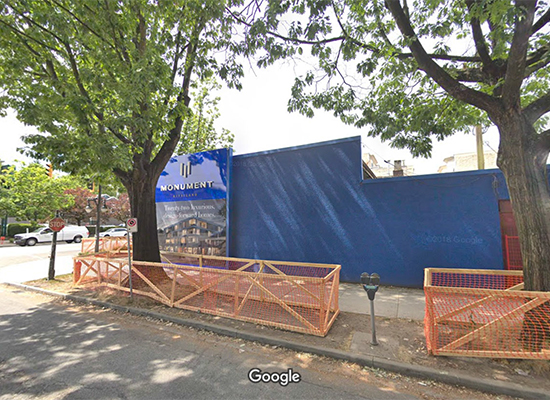
2485 Larch Street, Vancouver, BC, V6K 2B1
- Levels:
- 4
- Suites:
- 22
- Status:
- N/A
- Built:
- 2022
- Map:
- 7 - Kitsilano
- Concierge:
- N/A
- On Site Manager:
- N/A
- Type:
- Freehold
- Bldg #:
- 048
PRINT VIEW
Need more information on this building click here

BUILDING WEBSITE: Monument at 2485 Larch, Vancouver, BC, V6K 2E1, Kitsilano Neighborhood, 22 suites, 4 levels, estimated completion 2022. This website contains: current building MLS listings & MLS sale info, building floor plans & strata plans, pictures of lobby & common area, developer, strata & concierge contact info, interactive 3D & Google location Maps link www.6717000.com/maps with downtown intersection virtual tours, downtown listing assignment lists of buildings under construction & aerial/satellite pictures of this building. For more info, click the side bar of this page or use the search feature in the top right hand corner of any page. Building map location; Building #048-Map 7, Vancouver West Kitsilano Area.
- Strata Company:
- N/A
- Concierge:
- N/A
- On Site Manager:
- N/A
- Developer:
- Epta Properties 604-270-1890
- Architect:
- Yamamoto Architecture 604-731-1127
Google Map
Please click the image above to view full map. This will open in a new window.
Bing Map

Please click the image above to view full map. This will open in a new window.
Google Street View
Please click the image above to view full map. This will open in a new window.
| Monument is intended to be an architectural statement: a contemporary esthetic with a meaningful nod to West Coast design. Yamamoto Architecture was tasked with designing a modern building, but using exterior elements that relate to the character of the neighbourhood.
The exterior was a culmination of putting together those West Coast elements that you would traditionally see in a lot of Vancouver architecture: so the concrete, metal cladding, longboard and natural stone are all components of the building exterior, and then softening that up with landscape elements, including the communal rooftop area, which is partially a green roof. Monument is designed for buyers who are interested in a lock-and-leave home, citing the project?s access to local shops and amenities and future rapid transit, all in a premium location. The interior design reflects the focus on buyers who don?t want to compromise on features like high-end appliances just because they are moving to a smaller home. Features:
|

|










