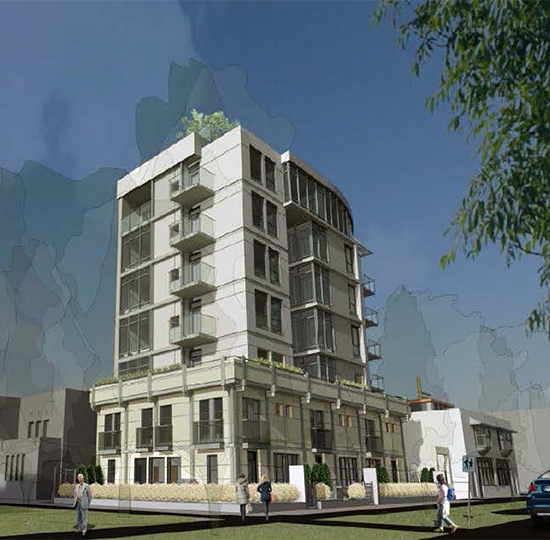
- Levels:
- 7
- Suites:
- 10
- Status:
- Proposed
- Built:
- N/A
- Map:
- 7 - Kitsilano
- Concierge:
- N/A
- On Site Manager:
- N/A
- Type:
- Under Construction
- Bldg #:
- 016
PRINT VIEW

- Strata Company:
- N/A
- Concierge:
- N/A
- On Site Manager:
- N/A
- Developer:
- N/A
- Architect:
- N/A
Google Map
Bing Map
Google Street View
View Larger MapThe F. Haynes & Co. Building was built in 1929 by Frank Haynes for his construction company. It was designed in the Mission Style, one of a number of historic referential styles popular between the World Wars, and which first appeared in commercial and industrial buildings in the 1920s. While the heritage building is modest, it is well known in the area for its distinctive appearance (crenellated parapet, bays, and wood storefronts) The F. Haynes & Company Building remains one of the last surviving commercial and industrial buildings associated with the early development of the Arbutus corridor. It is proposed to be added to the Vancouver Heritage Register in the ?C? evaluation category. The concrete block addition, on the left of the heritage building will be demolished and a new 7-storey residencial building will be built. Further details will be added when available. Check back oftain. |
||||||
|
||||||
1) Click Here For Printable Version Of Above Map 2) Click here for Colliers full downtown area map in PDF format (845 KB) |

















